19837 S Plantation Estates Drive, Porter, TX 77365
Local realty services provided by:American Real Estate ERA Powered
19837 S Plantation Estates Drive,Porter, TX 77365
$429,950
- 4 Beds
- 3 Baths
- 2,192 sq. ft.
- Single family
- Active
Listed by: marleah rodriquez
Office: berkshire hathaway homeservices premier properties
MLS#:20330180
Source:HARMLS
Price summary
- Price:$429,950
- Price per sq. ft.:$196.15
About this home
Beautiful custom home on +/- .5 acre with pool and spa. Updated throughout for a fresh look and easy-care surfaces. Dedicated foyer leads to the generous living room with a corner fireplace and a window wall. Refurbished kitchen with custom cabinets, recent flooring, granite countertops, backsplash. Formal dining room plus breakfast nook. Adjacent oversized laundry room & bonus room-4th bedroom, music, crafts, etc. Luxurious primary suite includes sitting area in window bay, refurbished custom bath. 2 secondary bedrooms & refurbished bath off the same private hallway. Tile in wet areas, recent luxury vinyl plank flooring in common areas and bedrooms. Covered patio and pool/spa with cool deck in a park-like setting. Enhanced 12x24 shed-great for a studio or workshop. Oversized garage with nitro tiles, half bath. 48-panel solar system, 4 Tesla batteries convey with no lien. Pool equipment new 2025. Water filter. Room sizes approx. Quiet location, near everything! 59/69, airport.
Contact an agent
Home facts
- Year built:1994
- Listing ID #:20330180
- Updated:December 24, 2025 at 12:39 PM
Rooms and interior
- Bedrooms:4
- Total bathrooms:3
- Full bathrooms:2
- Half bathrooms:1
- Living area:2,192 sq. ft.
Heating and cooling
- Cooling:Central Air, Electric
- Heating:Central, Electric
Structure and exterior
- Roof:Composition
- Year built:1994
- Building area:2,192 sq. ft.
- Lot area:0.48 Acres
Schools
- High school:WEST FORK HIGH SCHOOL
- Middle school:WOODRIDGE FOREST MIDDLE SCHOOL
- Elementary school:BROOKWOOD FOREST ELEMENTARY SCHOOL
Utilities
- Sewer:Public Sewer, Septic Tank
Finances and disclosures
- Price:$429,950
- Price per sq. ft.:$196.15
- Tax amount:$5,877 (2024)
New listings near 19837 S Plantation Estates Drive
- Open Fri, 10am to 6pmNew
 $299,990Active4 beds 3 baths2,279 sq. ft.
$299,990Active4 beds 3 baths2,279 sq. ft.3702 Kennedy Clover Court, Porter, TX 77365
MLS# 69826265Listed by: STARLIGHT HOMES - Open Fri, 10am to 6pmNew
 $284,990Active4 beds 3 baths1,912 sq. ft.
$284,990Active4 beds 3 baths1,912 sq. ft.4126 Slow Creek Court, Porter, TX 77365
MLS# 45861046Listed by: STARLIGHT HOMES - New
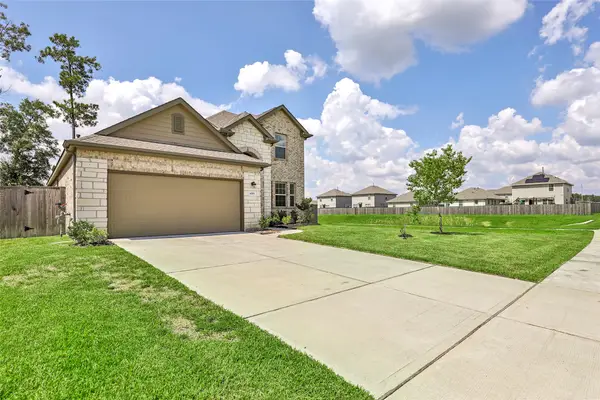 $345,000Active4 beds 3 baths2,206 sq. ft.
$345,000Active4 beds 3 baths2,206 sq. ft.4519 Whitehaven Ridge Way, Porter, TX 77365
MLS# 45036982Listed by: JLA REALTY - New
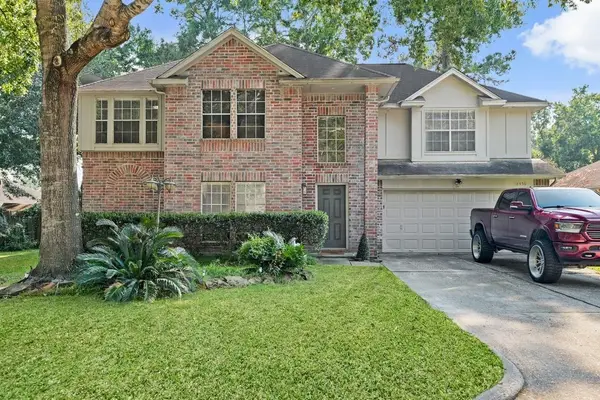 $325,000Active4 beds 3 baths2,592 sq. ft.
$325,000Active4 beds 3 baths2,592 sq. ft.18456 Misty Wood, Porter, TX 77365
MLS# 12133232Listed by: EXP REALTY LLC - New
 $400,000Active3 beds 2 baths1,869 sq. ft.
$400,000Active3 beds 2 baths1,869 sq. ft.8217 Boundary Waters Drive, Porter, TX 77365
MLS# 70647161Listed by: RE/MAX UNIVERSAL - New
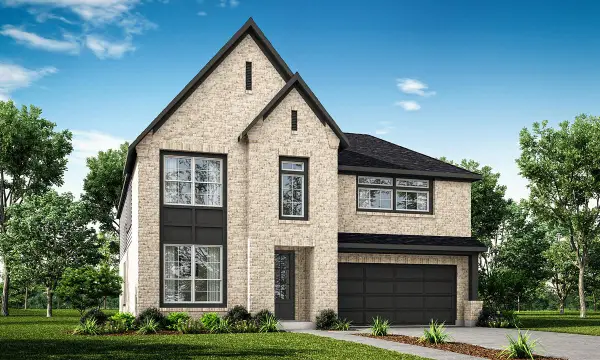 $509,330Active4 beds 4 baths2,701 sq. ft.
$509,330Active4 beds 4 baths2,701 sq. ft.9407 Pacific Crest Court, Porter, TX 77365
MLS# 60021041Listed by: NEWMARK HOMES - New
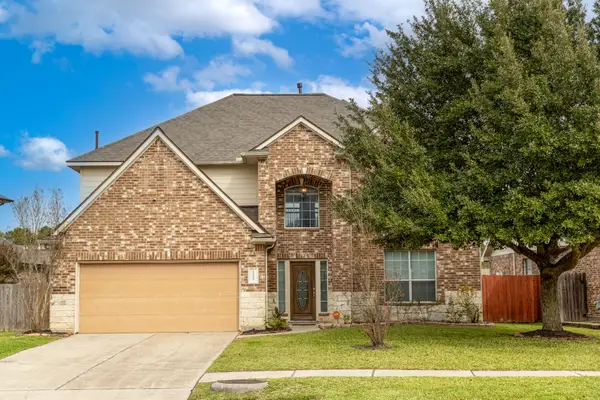 $350,000Active4 beds 3 baths2,590 sq. ft.
$350,000Active4 beds 3 baths2,590 sq. ft.22005 Dove Canyon Lane, Porter, TX 77365
MLS# 52237956Listed by: RE/MAX UNIVERSAL - New
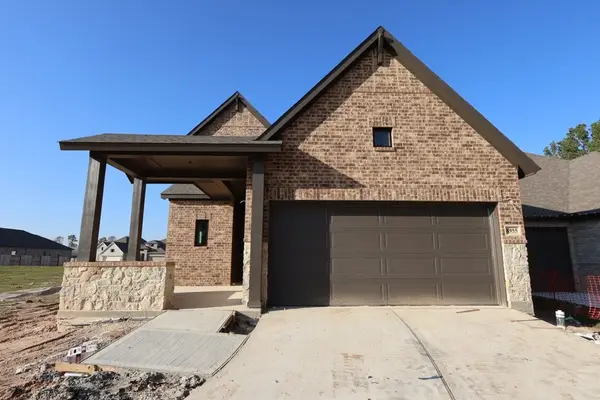 $493,899Active3 beds 3 baths2,206 sq. ft.
$493,899Active3 beds 3 baths2,206 sq. ft.8955 Blackwoods Court, Porter, TX 77365
MLS# 76231029Listed by: WEEKLEY PROPERTIES BEVERLY BRADLEY - New
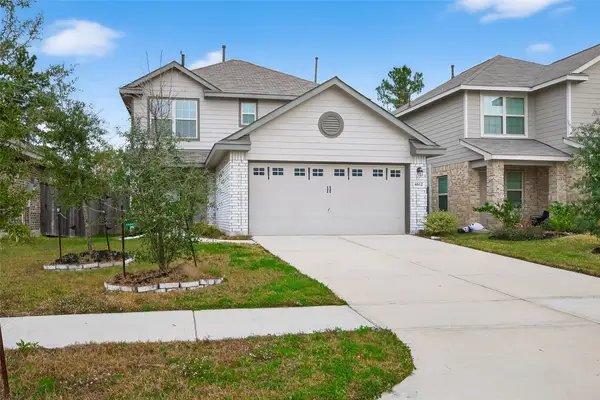 $265,000Active3 beds 3 baths1,702 sq. ft.
$265,000Active3 beds 3 baths1,702 sq. ft.4612 Peralta Heights Way, Porter, TX 77365
MLS# 97512098Listed by: EQUITY REAL ESTATE - New
 $536,830Active5 beds 4 baths2,989 sq. ft.
$536,830Active5 beds 4 baths2,989 sq. ft.22214 Junction Peak Drive, Porter, TX 77365
MLS# 2182781Listed by: NEWMARK HOMES
