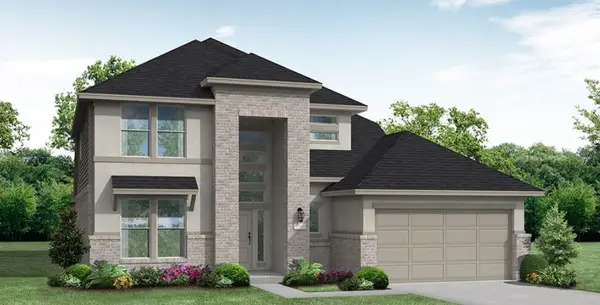19861 Driver Forest Drive, Porter, TX 77365
Local realty services provided by:American Real Estate ERA Powered
19861 Driver Forest Drive,Porter, TX 77365
$465,000
- 3 Beds
- 2 Baths
- 2,479 sq. ft.
- Single family
- Active
Listed by:ace tejada
Office:exp realty llc.
MLS#:10811064
Source:HARMLS
Price summary
- Price:$465,000
- Price per sq. ft.:$187.58
- Monthly HOA dues:$68.33
About this home
Discover Serene Living in Oakhurst at Kingwood! Welcome to this charming 1-story home, thoughtfully designed for comfort and safety. High ceilings create an open feel, while high-grade carpet helps prevent injuries from falls. Wide door frames, accessibility grab bars and walker ramps promote physical independence. Fully paid off Tesla Powerwall and solar panels provides peace of mind during outages and lowers bills. A whole-home soft water system protects your appliances while promoting healthy skin and drinkable water. Enjoy morning coffee on your patio, overlooking a serene walking trail around a preserve pond. The golf course community offers trails, parks, and a fantastic pool with lap lanes and a splash zone for kids. This well-kept community fosters a positive mindset after a stressful day at work. Just outside Oakhurst at Kingwood, find HEB, dining, childcare, and hospitals. This home offers comfort, security, and vibrant community living tailored for a mature crowd.
Contact an agent
Home facts
- Year built:2011
- Listing ID #:10811064
- Updated:September 25, 2025 at 11:40 AM
Rooms and interior
- Bedrooms:3
- Total bathrooms:2
- Full bathrooms:2
- Living area:2,479 sq. ft.
Heating and cooling
- Cooling:Central Air, Electric
- Heating:Central, Gas
Structure and exterior
- Roof:Composition
- Year built:2011
- Building area:2,479 sq. ft.
- Lot area:0.16 Acres
Schools
- High school:WEST FORK HIGH SCHOOL
- Middle school:WOODRIDGE FOREST MIDDLE SCHOOL
- Elementary school:BENS BRANCH ELEMENTARY SCHOOL
Utilities
- Sewer:Public Sewer
Finances and disclosures
- Price:$465,000
- Price per sq. ft.:$187.58
- Tax amount:$9,698 (2024)
New listings near 19861 Driver Forest Drive
- New
 $610,309Active4 beds 4 baths2,953 sq. ft.
$610,309Active4 beds 4 baths2,953 sq. ft.9414 Pacific Crest Ct Court, Porter, TX 77365
MLS# 49026821Listed by: NEWMARK HOMES - New
 $250,000Active3 beds 2 baths1,206 sq. ft.
$250,000Active3 beds 2 baths1,206 sq. ft.21353 Rising Fawn Road, Porter, TX 77365
MLS# 6604229Listed by: KELLER WILLIAMS REALTY PROFESSIONALS - New
 $369,000Active3 beds 2 baths1,880 sq. ft.
$369,000Active3 beds 2 baths1,880 sq. ft.7334 Lake Arrowhead Lane, Porter, TX 77365
MLS# 90197975Listed by: JLA REALTY  $692,355Pending5 beds 5 baths3,075 sq. ft.
$692,355Pending5 beds 5 baths3,075 sq. ft.8058 Coastal Prairie Court, Porter, TX 77365
MLS# 8420078Listed by: COVENTRY HOMES- New
 $400,000Active4 beds 4 baths3,290 sq. ft.
$400,000Active4 beds 4 baths3,290 sq. ft.23114 Mestina Knoll Drive, Porter, TX 77365
MLS# 80919102Listed by: JLA REALTY - New
 $498,465Active3 beds 2 baths2,086 sq. ft.
$498,465Active3 beds 2 baths2,086 sq. ft.9742 Roaring River Falls Lane, Porter, TX 77365
MLS# 90795731Listed by: CHESMAR HOMES - New
 $561,715Active4 beds 3 baths2,662 sq. ft.
$561,715Active4 beds 3 baths2,662 sq. ft.9738 Roaring River Falls Lane, Porter, TX 77365
MLS# 97113647Listed by: CHESMAR HOMES - New
 $349,990Active4 beds 3 baths2,717 sq. ft.
$349,990Active4 beds 3 baths2,717 sq. ft.3726 Kennedy Clover Court, Porter, TX 77365
MLS# 42203644Listed by: STARLIGHT HOMES - New
 $309,990Active5 beds 3 baths2,218 sq. ft.
$309,990Active5 beds 3 baths2,218 sq. ft.3803 Sunbird Creek Trail, Porter, TX 77365
MLS# 59529088Listed by: STARLIGHT HOMES - New
 $174,900Active1.1 Acres
$174,900Active1.1 Acres18332 Wisp Willow Way, Porter, TX 77365
MLS# 73144584Listed by: RE/MAX THE WOODLANDS & SPRING
