20229 Bitter Root Drive, Porter, TX 77365
Local realty services provided by:ERA EXPERTS
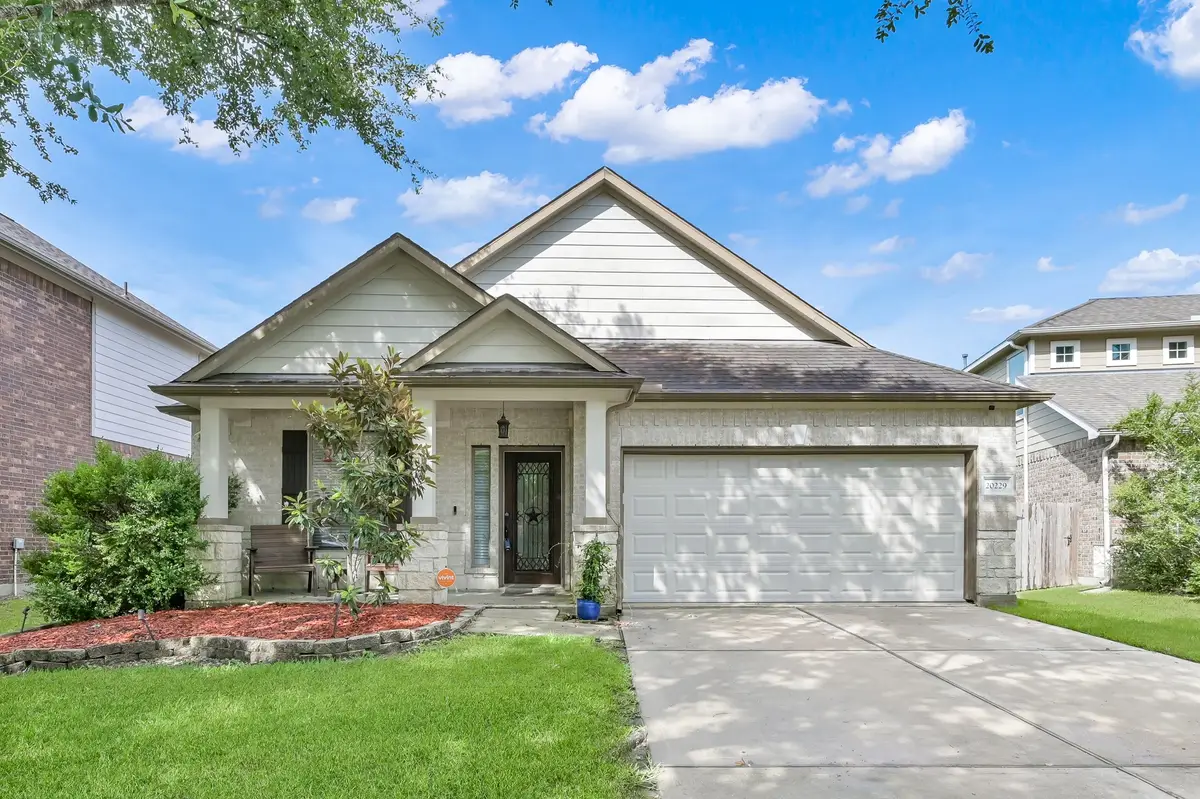
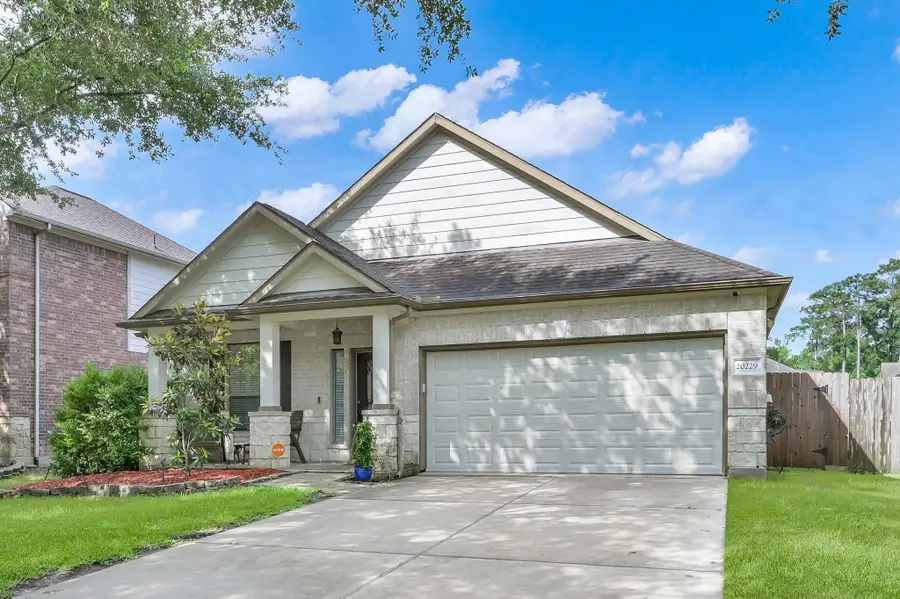

20229 Bitter Root Drive,Porter, TX 77365
$282,000
- 3 Beds
- 2 Baths
- 1,854 sq. ft.
- Single family
- Pending
Listed by:nicole agnew
Office:real broker, llc.
MLS#:50968956
Source:HARMLS
Price summary
- Price:$282,000
- Price per sq. ft.:$152.1
- Monthly HOA dues:$59.58
About this home
Brand new floors throughout the home. NO CARPET! Generator ready breaker box. In the heart of the tranquil Oakhurst community, nestled in Riverwood with a private pond, this Lennar built home can be found on a cul-de-sac, awaiting your new memories. As you enter, a formal dining or office welcomes you, leading to an inviting kitchen, complete with an island. The kitchen seamlessly flows into the breakfast area and spacious living room, where arranging your furniture is a breeze in this open floor plan. The generously sized primary bedroom, located at the rear, effortlessly accommodates grand furnishings, a seating area, or both and a large walk-in closet. The ensuite offers a soothing jetted tub, separate shower, and dual sinks. Outside, the expansive lot beckons with potential: envision a shimmering pool, grand deck, children’s play area, or even your own pickleball court. The possibilities are endless with this oversized lot! Easy access to Kingwood, Hwy 59 to the Grand Pkwy, Hwy 99.
Contact an agent
Home facts
- Year built:2008
- Listing Id #:50968956
- Updated:August 18, 2025 at 07:20 AM
Rooms and interior
- Bedrooms:3
- Total bathrooms:2
- Full bathrooms:2
- Living area:1,854 sq. ft.
Heating and cooling
- Cooling:Central Air, Electric
- Heating:Central, Gas
Structure and exterior
- Roof:Composition
- Year built:2008
- Building area:1,854 sq. ft.
- Lot area:0.23 Acres
Schools
- High school:WEST FORK HIGH SCHOOL
- Middle school:WOODRIDGE FOREST MIDDLE SCHOOL
- Elementary school:BENS BRANCH ELEMENTARY SCHOOL
Utilities
- Sewer:Public Sewer
Finances and disclosures
- Price:$282,000
- Price per sq. ft.:$152.1
- Tax amount:$7,248 (2023)
New listings near 20229 Bitter Root Drive
- New
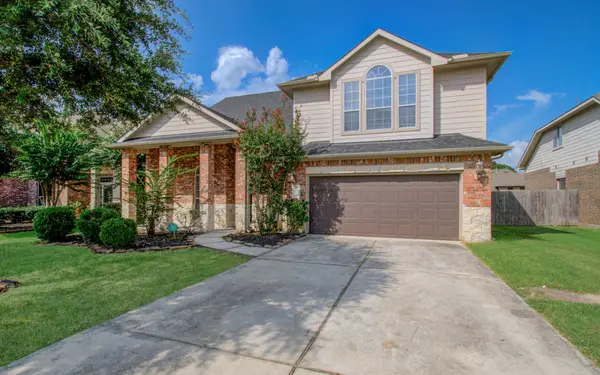 $397,000Active4 beds 4 baths3,051 sq. ft.
$397,000Active4 beds 4 baths3,051 sq. ft.22013 Dove Canyon Lane, Porter, TX 77365
MLS# 17642757Listed by: HOMESMART - New
 $315,990Active3 beds 3 baths1,928 sq. ft.
$315,990Active3 beds 3 baths1,928 sq. ft.3836 Sunbird Creek Trail, Porter, TX 77365
MLS# 34299894Listed by: STARLIGHT HOMES - New
 $284,240Active3 beds 3 baths1,826 sq. ft.
$284,240Active3 beds 3 baths1,826 sq. ft.6148 Emperor Pines Trail, Porter, TX 77365
MLS# 5476124Listed by: STARLIGHT HOMES - New
 $430,644Active3 beds 2 baths1,991 sq. ft.
$430,644Active3 beds 2 baths1,991 sq. ft.8938 Blackwoods Court, Porter, TX 77365
MLS# 29355827Listed by: WEEKLEY PROPERTIES BEVERLY BRADLEY - New
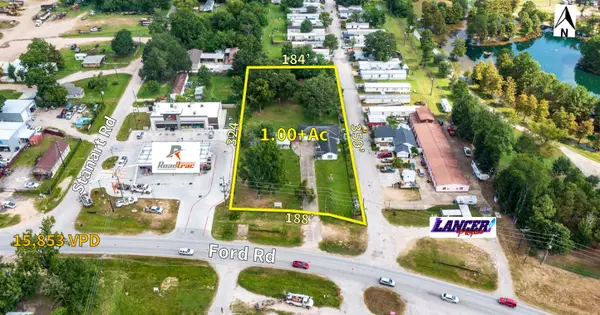 $599,800Active1.01 Acres
$599,800Active1.01 Acres22549 Ford Road, Porter, TX 77365
MLS# 90852112Listed by: ANNE VICKERY & ASSOCIATES REALTY, LLC - New
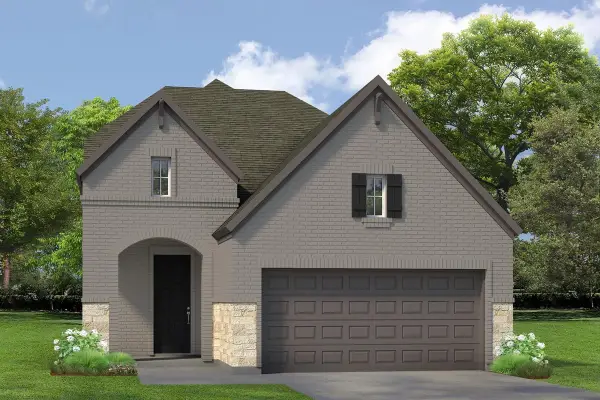 $474,976Active3 beds 3 baths2,250 sq. ft.
$474,976Active3 beds 3 baths2,250 sq. ft.8747 Mancos Valley Court, Porter, TX 77365
MLS# 93412031Listed by: WEEKLEY PROPERTIES BEVERLY BRADLEY - New
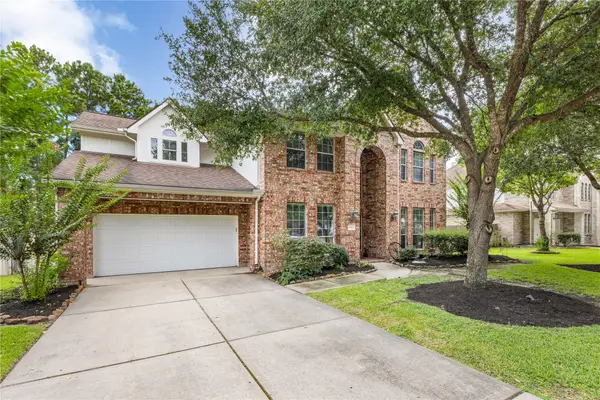 $499,000Active4 beds 4 baths3,087 sq. ft.
$499,000Active4 beds 4 baths3,087 sq. ft.20601 Bentwood Oaks Drive, Porter, TX 77365
MLS# 55000295Listed by: JLA REALTY - New
 $289,000Active4 beds 2 baths2,032 sq. ft.
$289,000Active4 beds 2 baths2,032 sq. ft.21617 Horseshoe Drive, Porter, TX 77365
MLS# 72394778Listed by: WALZEL PROPERTIES - GALLERIA - Open Sun, 2 to 4:30pmNew
 $395,000Active4 beds 4 baths3,290 sq. ft.
$395,000Active4 beds 4 baths3,290 sq. ft.21419 Lindell Run Drive, Porter, TX 77365
MLS# 64936420Listed by: LEGACY HOMES & PROPERTIES, LLC - New
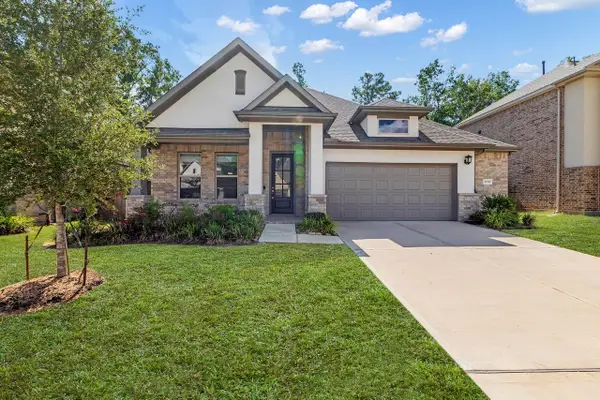 $469,900Active4 beds 3 baths2,442 sq. ft.
$469,900Active4 beds 3 baths2,442 sq. ft.21817 S Enchanted Rock Drive, Porter, TX 77365
MLS# 83527281Listed by: COLDWELL BANKER REALTY - LAKE CONROE/WILLIS
