20698 Oakhurst Meadows Drive, Porter, TX 77365
Local realty services provided by:ERA Experts
20698 Oakhurst Meadows Drive,Porter, TX 77365
$360,000
- 5 Beds
- 3 Baths
- 2,611 sq. ft.
- Single family
- Active
Upcoming open houses
- Sun, Oct 0501:00 pm - 03:00 pm
Listed by:sandi nizzi
Office:realty associates
MLS#:25017259
Source:HARMLS
Price summary
- Price:$360,000
- Price per sq. ft.:$137.88
- Monthly HOA dues:$59.58
About this home
Unique sought after floor plan with two baths down and two bedrooms perfect for young families with small children or for Grandma who babysits. No problem when guests can't climb the stairs. Three additional bedrooms and another bath upstairs off the game room. Wrought iron spindles on the stairs allow for unobstructed view of living area down. Arched windows and soaring ceilings allow plenty of light and warmth . Kitchen is a cooks delight with gas cook top, walk in pantry - granite counters offer plenty of work and serving spaces.
Energy Efficient home with solar panels and battery pack - this home keeps running when the weather is good or bad with TESLA battery pack. Home has a water softener and reverse osmosis. Great location on a cul-de-sac street in the heart of Oakhurst.
Contact an agent
Home facts
- Year built:2011
- Listing ID #:25017259
- Updated:October 05, 2025 at 06:08 PM
Rooms and interior
- Bedrooms:5
- Total bathrooms:3
- Full bathrooms:3
- Living area:2,611 sq. ft.
Heating and cooling
- Cooling:Central Air, Electric
- Heating:Central, Gas
Structure and exterior
- Roof:Composition
- Year built:2011
- Building area:2,611 sq. ft.
- Lot area:0.17 Acres
Schools
- High school:WEST FORK HIGH SCHOOL
- Middle school:WOODRIDGE FOREST MIDDLE SCHOOL
- Elementary school:BENS BRANCH ELEMENTARY SCHOOL
Utilities
- Sewer:Public Sewer
Finances and disclosures
- Price:$360,000
- Price per sq. ft.:$137.88
- Tax amount:$7,771 (2024)
New listings near 20698 Oakhurst Meadows Drive
- New
 $265,000Active3 beds 2 baths2,099 sq. ft.
$265,000Active3 beds 2 baths2,099 sq. ft.19103 Painted Boulevard, Porter, TX 77365
MLS# 23252816Listed by: JLA REALTY - New
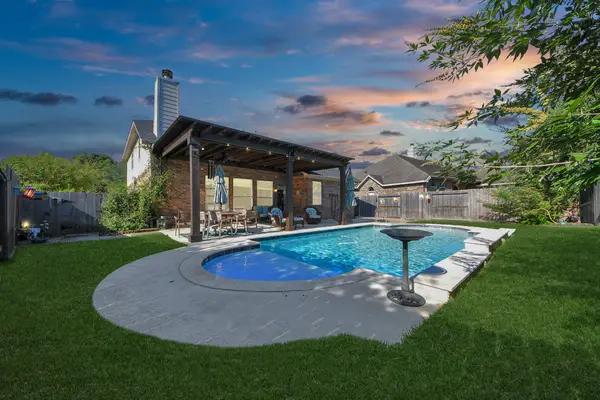 $449,900Active4 beds 3 baths2,812 sq. ft.
$449,900Active4 beds 3 baths2,812 sq. ft.20192 Southwood Oaks Drive, Porter, TX 77365
MLS# 28391287Listed by: NB ELITE REALTY - New
 $255,000Active3 beds 2 baths1,552 sq. ft.
$255,000Active3 beds 2 baths1,552 sq. ft.21519 Boix Manor Lane, Porter, TX 77365
MLS# 19137647Listed by: KELLER WILLIAMS REALTY NORTHEAST - New
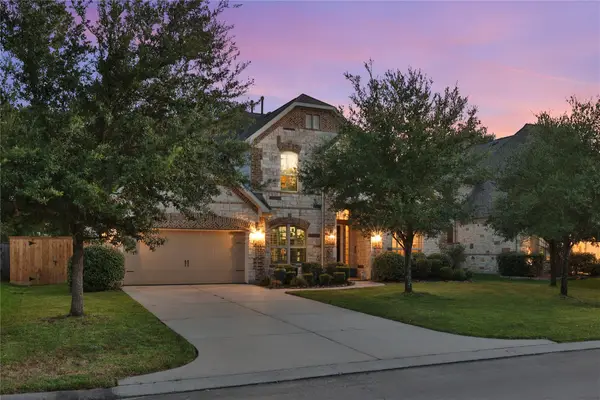 $599,000Active5 beds 5 baths4,492 sq. ft.
$599,000Active5 beds 5 baths4,492 sq. ft.20722 Lavone Drive, Porter, TX 77365
MLS# 61866349Listed by: JLA REALTY - New
 $289,990Active4 beds 3 baths2,260 sq. ft.
$289,990Active4 beds 3 baths2,260 sq. ft.6140 Emperor Pines Trail, Porter, TX 77365
MLS# 15365649Listed by: STARLIGHT HOMES - New
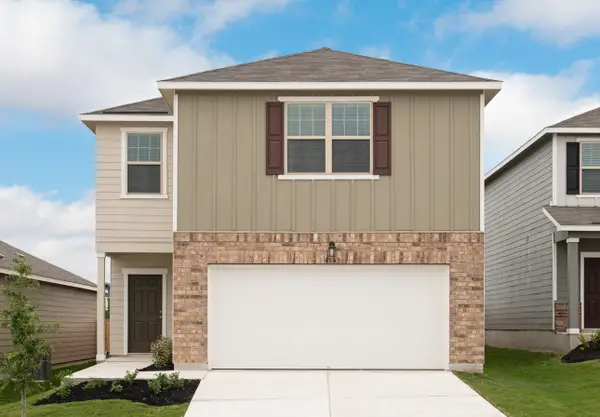 $289,990Active4 beds 3 baths2,121 sq. ft.
$289,990Active4 beds 3 baths2,121 sq. ft.6111 Emperor Pines Trail, Porter, TX 77365
MLS# 48214559Listed by: STARLIGHT HOMES - New
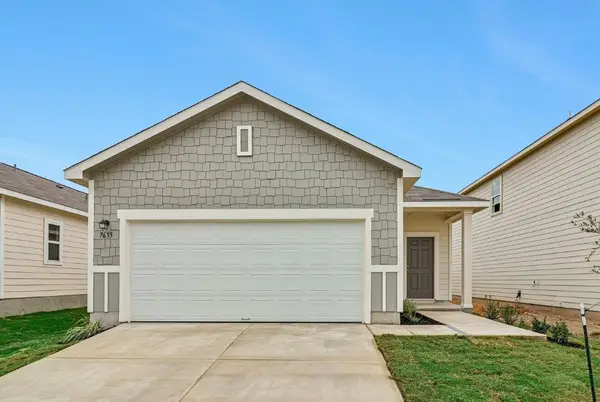 $249,990Active3 beds 2 baths1,412 sq. ft.
$249,990Active3 beds 2 baths1,412 sq. ft.6123 Emperor Pines Trail, Porter, TX 77365
MLS# 47585077Listed by: STARLIGHT HOMES - New
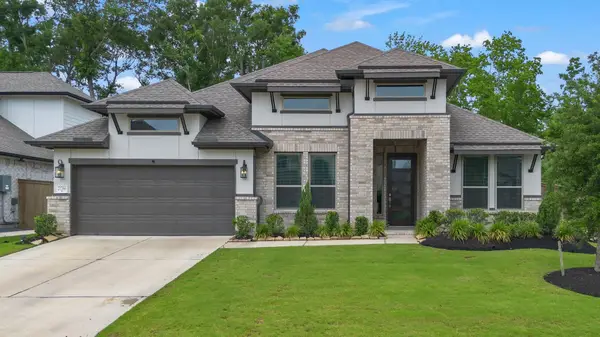 $599,000Active3 beds 4 baths3,019 sq. ft.
$599,000Active3 beds 4 baths3,019 sq. ft.21766 Brazos Bend Boulevard, Porter, TX 77365
MLS# 73814098Listed by: EXP REALTY LLC 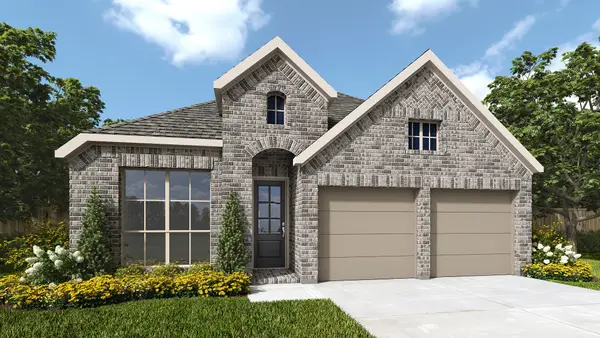 $426,900Pending3 beds 2 baths1,984 sq. ft.
$426,900Pending3 beds 2 baths1,984 sq. ft.9527 Sierra Crest Lane, Porter, TX 77365
MLS# 55835490Listed by: PERRY HOMES REALTY, LLC- New
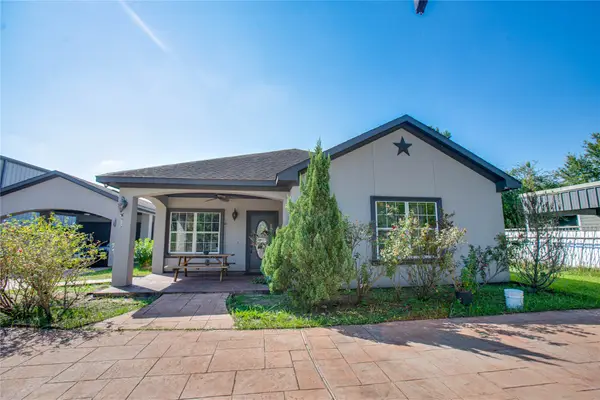 $350,000Active4 beds 2 baths1,887 sq. ft.
$350,000Active4 beds 2 baths1,887 sq. ft.21074 Briar Chase Drive, Porter, TX 77365
MLS# 39520146Listed by: TEXAS PROMINENT REALTY INC
