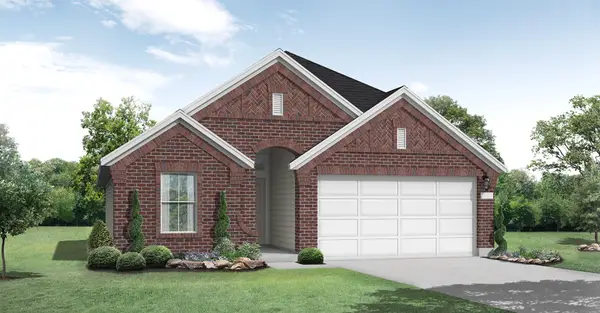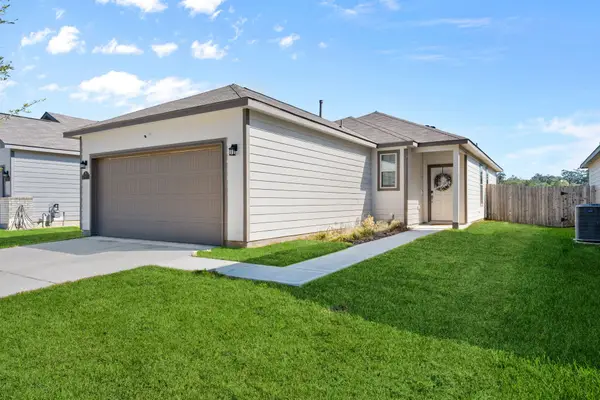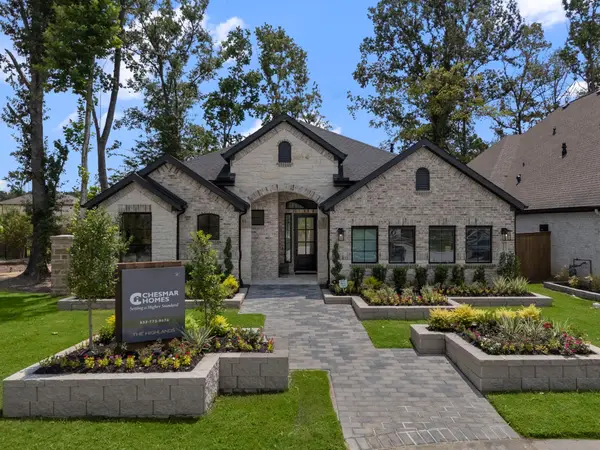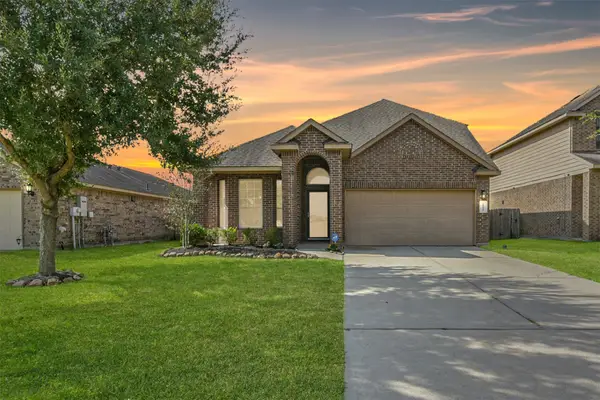20746 Oakhurst Creek Drive, Porter, TX 77365
Local realty services provided by:ERA Experts
20746 Oakhurst Creek Drive,Porter, TX 77365
$355,000
- 4 Beds
- 2 Baths
- 2,445 sq. ft.
- Single family
- Pending
Listed by: anne vickery
Office: anne vickery & associates realty, llc.
MLS#:46272844
Source:HARMLS
Price summary
- Price:$355,000
- Price per sq. ft.:$145.19
- Monthly HOA dues:$59.58
About this home
Welcome to this exquisite home in the sought-after Oakhurst Golf Course Community! This property boasts four bedrooms, a spacious living area, a stunning kitchen with granite countertops and stainless steel appliances. You'll love the formal dining room with wood floors and elegant arches. The primary bedroom features high ceilings, bay windows, and a ceiling fan. The en-suite bath offers a large walk-in closet, jetted tub, separate shower, and dual sinks. Step outside to the back yard featuring a sprinkler system, covered patio, two ceiling fans, perfect for entertaining. 2025 recent updates include a new AC/Heat, Duct Work, Roof, Designer Paint, Epoxy Garage Floor and Front Yard Landscaping. This Master Planned Community offers an 18-hole golf course, club house, neighborhood parks, greenbelts, and a recreation center with a competition-size pool. Just 25 miles NE of Downtown Houston with easy access to Hwy 59/69, Sam Houston Tollway, SH 99 and George Bush Intercontinental Airport.
Contact an agent
Home facts
- Year built:2008
- Listing ID #:46272844
- Updated:November 19, 2025 at 08:47 AM
Rooms and interior
- Bedrooms:4
- Total bathrooms:2
- Full bathrooms:2
- Living area:2,445 sq. ft.
Heating and cooling
- Cooling:Central Air, Electric
- Heating:Central, Gas
Structure and exterior
- Roof:Composition
- Year built:2008
- Building area:2,445 sq. ft.
- Lot area:0.17 Acres
Schools
- High school:WEST FORK HIGH SCHOOL
- Middle school:WOODRIDGE FOREST MIDDLE SCHOOL
- Elementary school:BENS BRANCH ELEMENTARY SCHOOL
Utilities
- Sewer:Public Sewer
Finances and disclosures
- Price:$355,000
- Price per sq. ft.:$145.19
- Tax amount:$7,842 (2024)
New listings near 20746 Oakhurst Creek Drive
- New
 $374,990Active4 beds 2 baths1,766 sq. ft.
$374,990Active4 beds 2 baths1,766 sq. ft.22407 Sawmill Pass Lane, Porter, TX 77365
MLS# 68015473Listed by: COVENTRY HOMES - New
 $235,000Active3 beds 2 baths1,299 sq. ft.
$235,000Active3 beds 2 baths1,299 sq. ft.20819 Adventure Way, Porter, TX 77365
MLS# 98235012Listed by: HOME SWEET HOME REALTY, LLC - New
 $269,500Active3 beds 2 baths1,343 sq. ft.
$269,500Active3 beds 2 baths1,343 sq. ft.25416 Grotto Falls Lane, Porter, TX 77365
MLS# 61101250Listed by: JLA REALTY - New
 $590,500Active4 beds 3 baths2,599 sq. ft.
$590,500Active4 beds 3 baths2,599 sq. ft.9745 Roaring River Falls, Porter, TX 77365
MLS# 60444845Listed by: CHESMAR HOMES - New
 $299,900Active4 beds 3 baths2,328 sq. ft.
$299,900Active4 beds 3 baths2,328 sq. ft.21611 Champagne Drive W, Porter, TX 77365
MLS# 82317063Listed by: BOOM REAL ESTATE - New
 $274,900Active3 beds 2 baths1,868 sq. ft.
$274,900Active3 beds 2 baths1,868 sq. ft.22594 Stillwater Valley Lane, Porter, TX 77365
MLS# 22718146Listed by: RED DOOR REALTY & ASSOCIATES - New
 $150,000Active0.25 Acres
$150,000Active0.25 Acres0 Rolling Hill Oaks, Porter, TX 77365
MLS# 16904721Listed by: WOMACK DEVELOPMENT & INVESTMENT REALTORS - New
 $759,000Active4 beds 5 baths3,766 sq. ft.
$759,000Active4 beds 5 baths3,766 sq. ft.21984 Canyon Trail Way, Porter, TX 77365
MLS# 26644444Listed by: COLDWELL BANKER REALTY - THE WOODLANDS - New
 $335,000Active3 beds 3 baths2,182 sq. ft.
$335,000Active3 beds 3 baths2,182 sq. ft.4503 Whitehaven Ridge Way, Porter, TX 77365
MLS# 28473873Listed by: RE/MAX THE WOODLANDS & SPRING - New
 $365,000Active3 beds 3 baths2,118 sq. ft.
$365,000Active3 beds 3 baths2,118 sq. ft.21751 N Enchanted Rock Drive, Porter, TX 77365
MLS# 47020427Listed by: INSPIRED REALTY & CO.
