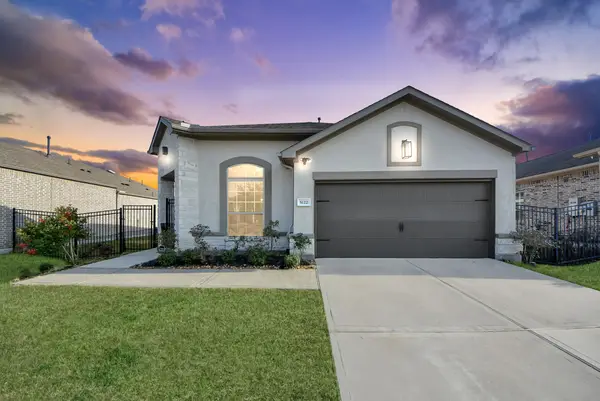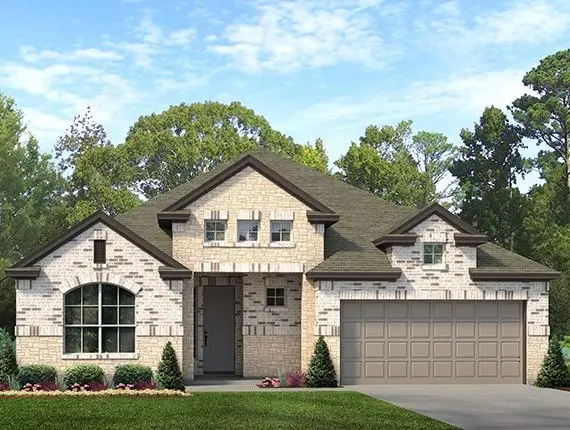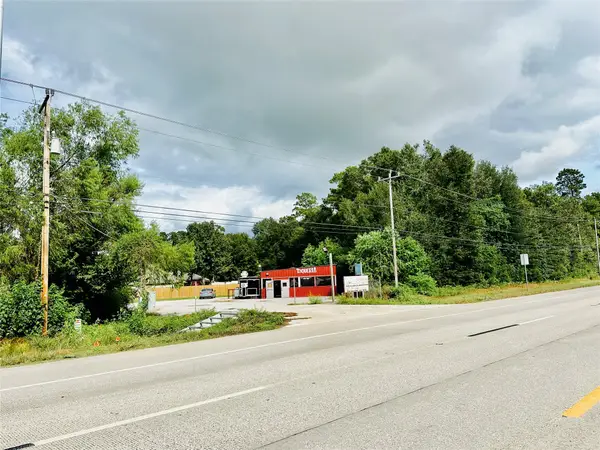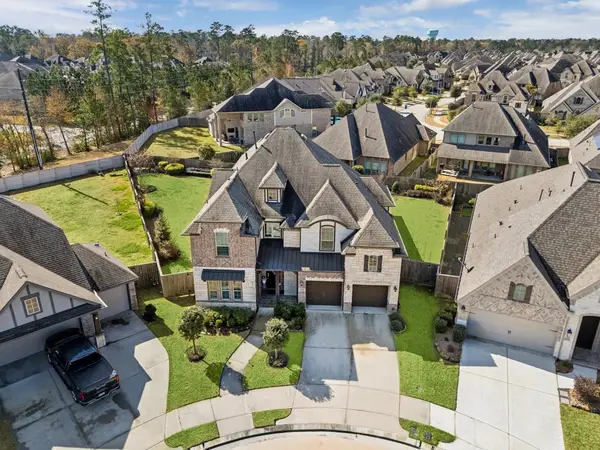21319 Sweet Auburn Lane, Porter, TX 77365
Local realty services provided by:American Real Estate ERA Powered
21319 Sweet Auburn Lane,Porter, TX 77365
$339,500
- 4 Beds
- 4 Baths
- 2,493 sq. ft.
- Single family
- Active
Listed by: alice pope
Office: re/max universal
MLS#:98345486
Source:HARMLS
Price summary
- Price:$339,500
- Price per sq. ft.:$136.18
- Monthly HOA dues:$59.58
About this home
This 1.5 Story Lennar Plan is the BEST ONE OUT THERE with a "WHOLE HOUSE GENERATOR"... Great location & off the beaten path...All 4 Bedrooms Down, 2 full and 2 half baths- with one 1/2 bath off the upstairs GAMEROOM -Could be 5th Bedroom)... UPGRADED WOOD LAMINATE FLOORING (has variated sizes and lengths) flows from the Entry through Hallway, Dining, and Large Family Room...Open to Kitchen/Breakfast Area with view of beautiful Fenced Back Yard...COVERED BACK PORCH...Spacious Primary Bedroom with Updated Bathroom -has access to another bedroom which would be great for a Study or a Nursery...CROWN MOLDING... Top floor of garage is all for Storage...Built-in Metal racks in 2 car attached Garage can Stay...Workbench in garage... DOUBLE PANE WINDOWS...This is a "HAPPY HOME with LOTS OF SUNLIGHT... 1.5 yr old WASHER, & DRYER included! REFRIGERATOR Included...WE HAVE IT ALL! We are in meticulous condition and Priced to SELL!
Contact an agent
Home facts
- Year built:2014
- Listing ID #:98345486
- Updated:February 17, 2026 at 12:44 PM
Rooms and interior
- Bedrooms:4
- Total bathrooms:4
- Full bathrooms:2
- Half bathrooms:2
- Living area:2,493 sq. ft.
Heating and cooling
- Cooling:Central Air, Electric
- Heating:Central, Gas
Structure and exterior
- Roof:Composition
- Year built:2014
- Building area:2,493 sq. ft.
- Lot area:0.15 Acres
Schools
- High school:WEST FORK HIGH SCHOOL
- Middle school:WOODRIDGE FOREST MIDDLE SCHOOL
- Elementary school:BENS BRANCH ELEMENTARY SCHOOL
Utilities
- Sewer:Public Sewer
Finances and disclosures
- Price:$339,500
- Price per sq. ft.:$136.18
- Tax amount:$9,302 (2024)
New listings near 21319 Sweet Auburn Lane
- New
 $330,000Active2 beds 2 baths1,837 sq. ft.
$330,000Active2 beds 2 baths1,837 sq. ft.5122 Andorra Bend Lane, Porter, TX 77365
MLS# 31636409Listed by: RE/MAX UNIVERSAL - New
 $572,165Active4 beds 3 baths2,341 sq. ft.
$572,165Active4 beds 3 baths2,341 sq. ft.22639 Big Stump Drive, Porter, TX 77365
MLS# 16723889Listed by: CHESMAR HOMES - New
 $245,000Active3 beds 3 baths1,702 sq. ft.
$245,000Active3 beds 3 baths1,702 sq. ft.5929 Rimini Landing Lane, Porter, TX 77365
MLS# 97575040Listed by: INDEPENDENCE REAL ESTATE, INC. - New
 $354,999Active4 beds 3 baths2,689 sq. ft.
$354,999Active4 beds 3 baths2,689 sq. ft.21522 Sullivan Forest Drive, Porter, TX 77365
MLS# 51254665Listed by: JLA REALTY - New
 $399,990Active3 beds 2 baths1,739 sq. ft.
$399,990Active3 beds 2 baths1,739 sq. ft.8935 Blackwoods Court, Porter, TX 77365
MLS# 68678287Listed by: WEEKLEY PROPERTIES BEVERLY BRADLEY - New
 $675,000Active4 beds 4 baths4,018 sq. ft.
$675,000Active4 beds 4 baths4,018 sq. ft.20874 Sweetglen Drive, Porter, TX 77365
MLS# 84647573Listed by: KELLER WILLIAMS REALTY THE WOODLANDS - New
 $290,000Active4 beds 2 baths2,028 sq. ft.
$290,000Active4 beds 2 baths2,028 sq. ft.20427 Lakeside Drive, Porter, TX 77365
MLS# 91180308Listed by: EXP REALTY, LLC - New
 $350,000Active0.74 Acres
$350,000Active0.74 Acres22415 Fm-1314, Porter, TX 77365
MLS# 18582728Listed by: KELLER WILLIAMS PREMIER REALTY  $399,900Pending4 beds 3 baths2,710 sq. ft.
$399,900Pending4 beds 3 baths2,710 sq. ft.25608 Kransburg Ridge Court, Porter, TX 77365
MLS# 24416959Listed by: WALZEL PROPERTIES - LEAGUE CITY/PEARLAND- New
 $589,000Active5 beds 5 baths3,682 sq. ft.
$589,000Active5 beds 5 baths3,682 sq. ft.3326 Bellwick Chase Lane, Porter, TX 77365
MLS# 51338389Listed by: EXP REALTY LLC

