21614 Fox Gully Lane, Porter, TX 77365
Local realty services provided by:American Real Estate ERA Powered
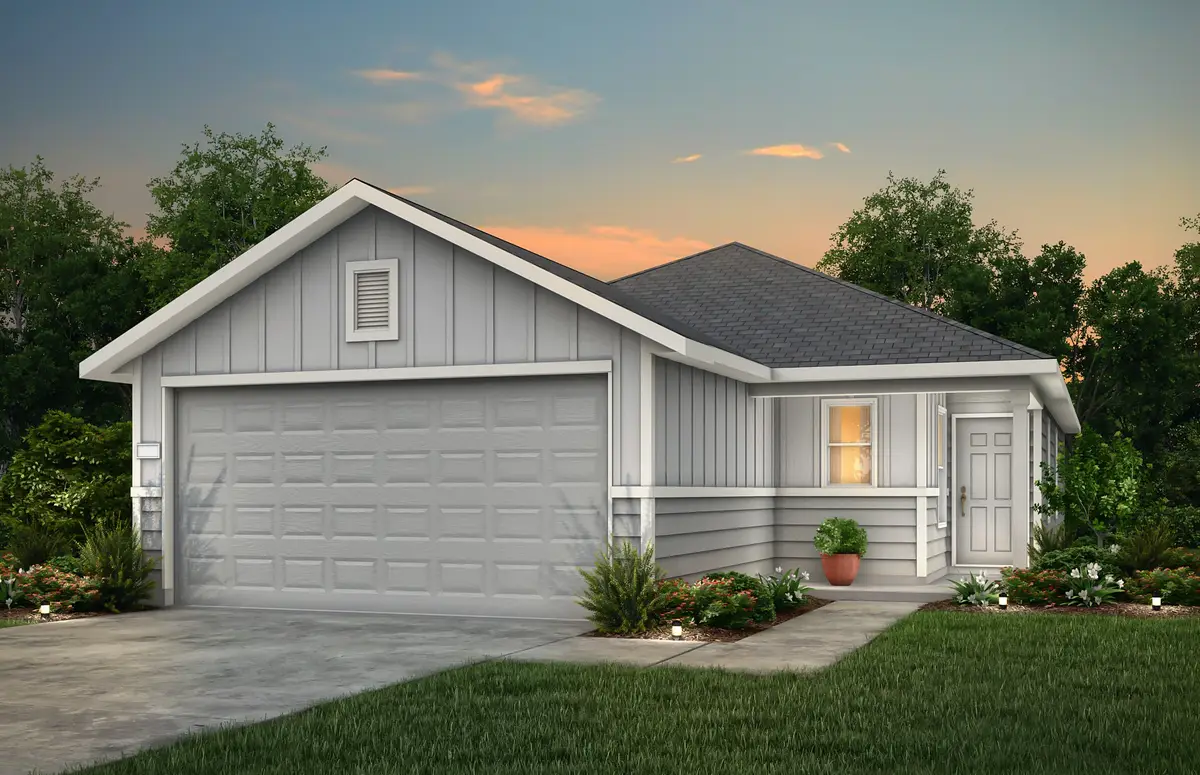
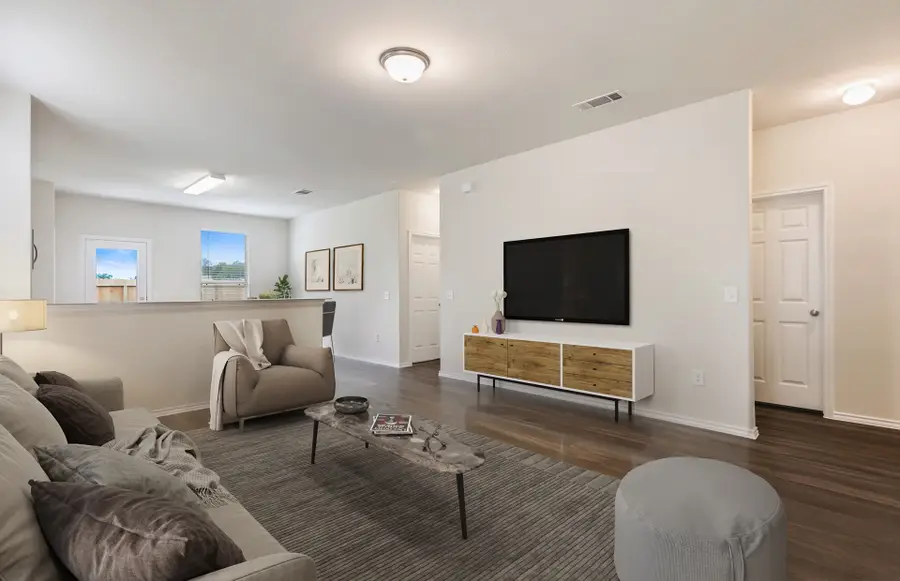
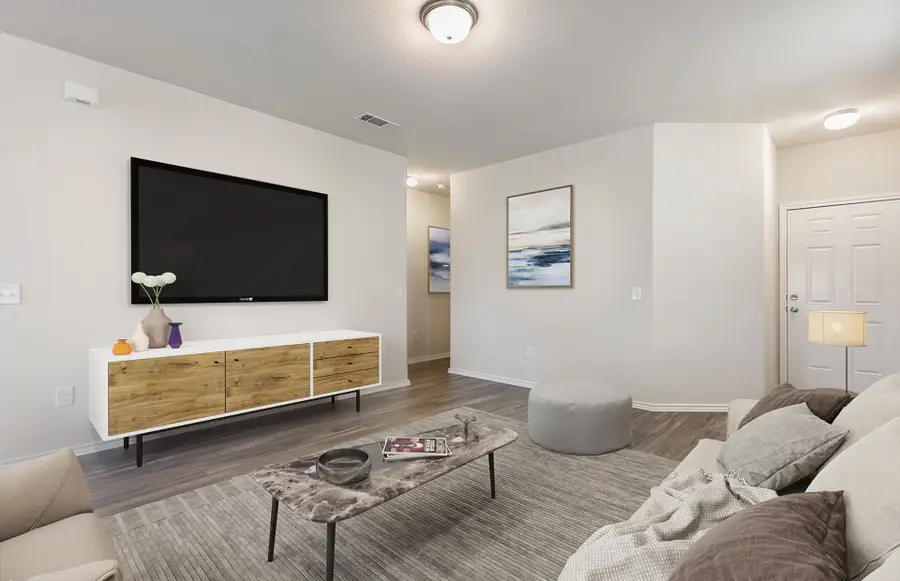
Listed by:jimmy franklin
Office:pulte homes
MLS#:61973613
Source:HARMLS
Price summary
- Price:$229,850
- Price per sq. ft.:$190.91
- Monthly HOA dues:$45.83
About this home
Available Now. Step into unparalleled comfort and modern sophistication with the Adams floor plan, an exquisite residence situated in the enchanting Peppervine community by Centex Homes. Boasting 3 bedrooms and 2 bathrooms, this home is a harmonious blend of thoughtful design and contemporary luxury. Upon entering the foyer, the Adams floor plan welcomes you with an open-concept layout that seamlessly connects the living, dining, and kitchen areas. The kitchen, a culinary masterpiece, features stylish finishes, cutting-edge appliances, and an expansive island—an ideal space for both casual dining and entertaining guests. The master suite serves as a private oasis, offering tranquility with its spacious design and a well-appointed en-suite bathroom. Two additional bedrooms complement the Adams floor plan, offering flexibility for guest accommodations or spaces for personal pursuits. Discover your dream home in the Adams floor plan at Peppervine by Centex Homes.
Contact an agent
Home facts
- Year built:2025
- Listing Id #:61973613
- Updated:August 18, 2025 at 07:20 AM
Rooms and interior
- Bedrooms:3
- Total bathrooms:2
- Full bathrooms:2
- Living area:1,204 sq. ft.
Heating and cooling
- Cooling:Central Air, Electric
- Heating:Central, Gas
Structure and exterior
- Roof:Composition
- Year built:2025
- Building area:1,204 sq. ft.
Schools
- High school:WEST FORK HIGH SCHOOL
- Middle school:WOODRIDGE FOREST MIDDLE SCHOOL
- Elementary school:BENS BRANCH ELEMENTARY SCHOOL
Utilities
- Sewer:Public Sewer
Finances and disclosures
- Price:$229,850
- Price per sq. ft.:$190.91
New listings near 21614 Fox Gully Lane
- New
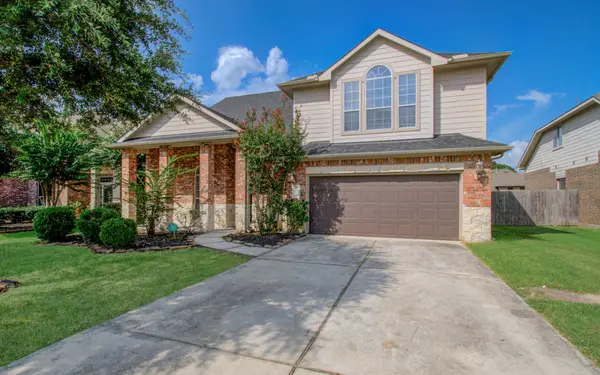 $397,000Active4 beds 4 baths3,051 sq. ft.
$397,000Active4 beds 4 baths3,051 sq. ft.22013 Dove Canyon Lane, Porter, TX 77365
MLS# 17642757Listed by: HOMESMART - New
 $315,990Active3 beds 3 baths1,928 sq. ft.
$315,990Active3 beds 3 baths1,928 sq. ft.3836 Sunbird Creek Trail, Porter, TX 77365
MLS# 34299894Listed by: STARLIGHT HOMES - New
 $284,240Active3 beds 3 baths1,826 sq. ft.
$284,240Active3 beds 3 baths1,826 sq. ft.6148 Emperor Pines Trail, Porter, TX 77365
MLS# 5476124Listed by: STARLIGHT HOMES - New
 $430,644Active3 beds 2 baths1,991 sq. ft.
$430,644Active3 beds 2 baths1,991 sq. ft.8938 Blackwoods Court, Porter, TX 77365
MLS# 29355827Listed by: WEEKLEY PROPERTIES BEVERLY BRADLEY - New
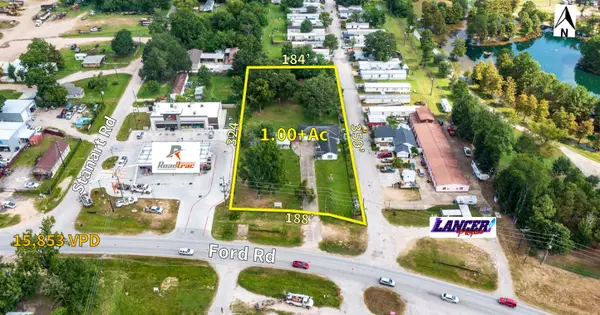 $599,800Active1.01 Acres
$599,800Active1.01 Acres22549 Ford Road, Porter, TX 77365
MLS# 90852112Listed by: ANNE VICKERY & ASSOCIATES REALTY, LLC - New
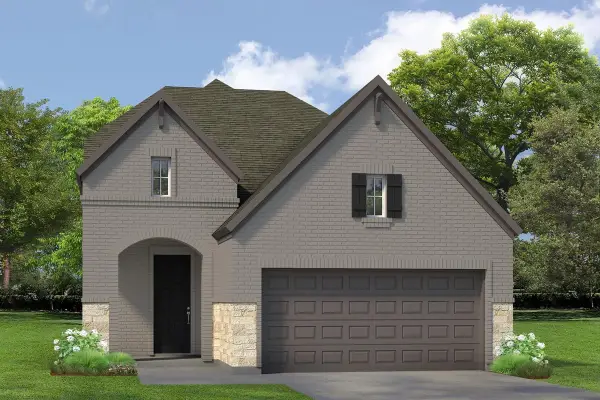 $474,976Active3 beds 3 baths2,250 sq. ft.
$474,976Active3 beds 3 baths2,250 sq. ft.8747 Mancos Valley Court, Porter, TX 77365
MLS# 93412031Listed by: WEEKLEY PROPERTIES BEVERLY BRADLEY - New
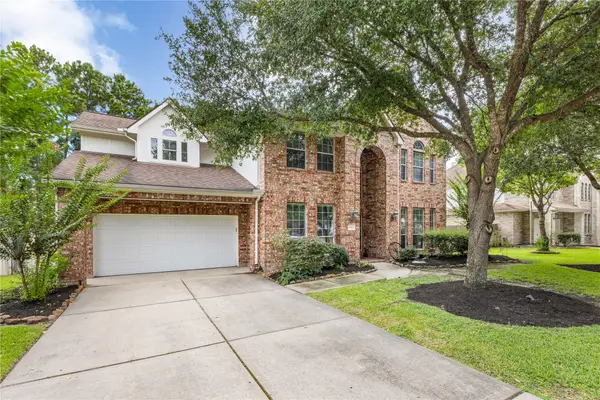 $499,000Active4 beds 4 baths3,087 sq. ft.
$499,000Active4 beds 4 baths3,087 sq. ft.20601 Bentwood Oaks Drive, Porter, TX 77365
MLS# 55000295Listed by: JLA REALTY - New
 $289,000Active4 beds 2 baths2,032 sq. ft.
$289,000Active4 beds 2 baths2,032 sq. ft.21617 Horseshoe Drive, Porter, TX 77365
MLS# 72394778Listed by: WALZEL PROPERTIES - GALLERIA - Open Sun, 2 to 4:30pmNew
 $395,000Active4 beds 4 baths3,290 sq. ft.
$395,000Active4 beds 4 baths3,290 sq. ft.21419 Lindell Run Drive, Porter, TX 77365
MLS# 64936420Listed by: LEGACY HOMES & PROPERTIES, LLC - New
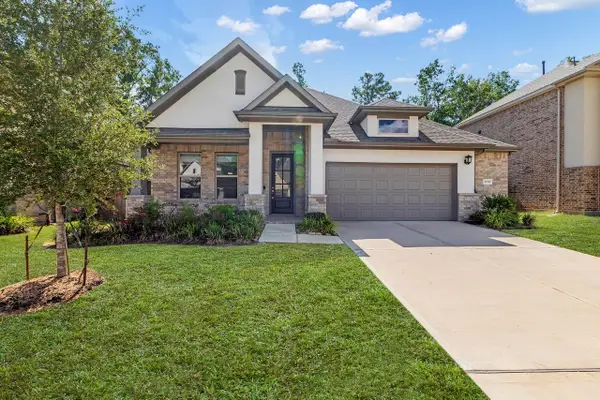 $469,900Active4 beds 3 baths2,442 sq. ft.
$469,900Active4 beds 3 baths2,442 sq. ft.21817 S Enchanted Rock Drive, Porter, TX 77365
MLS# 83527281Listed by: COLDWELL BANKER REALTY - LAKE CONROE/WILLIS
