21650 Fox Gully Lane, Porter, TX 77365
Local realty services provided by:American Real Estate ERA Powered
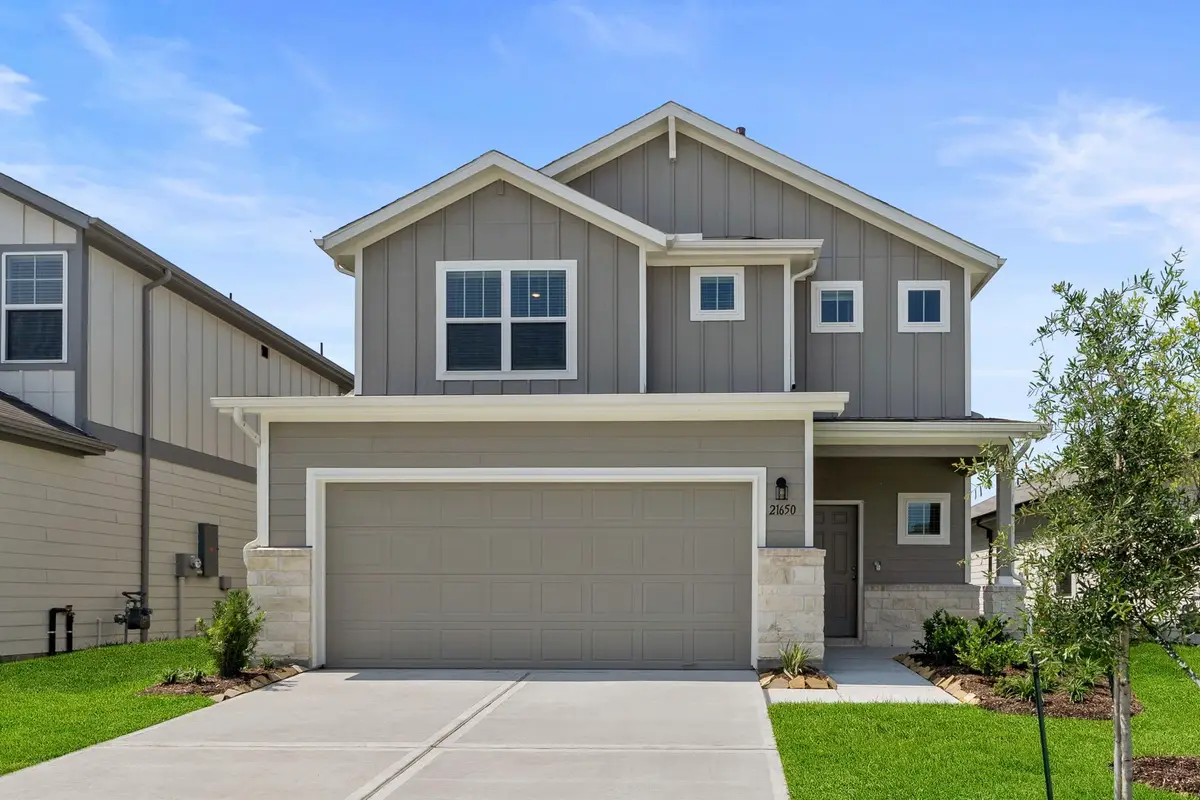
Listed by:jimmy franklin
Office:pulte homes
MLS#:46756294
Source:HARMLS
Sorry, we are unable to map this address
Price summary
- Price:
- Monthly HOA dues:$45.83
About this home
Ready in March 2025. Immerse yourself in the allure of the Monroe floor plan at Peppervine by Centex Homes, where every detail is a masterpiece of design. This 2331 sq. ft. residence, with four bedrooms and three full bathrooms, invites you to experience a lifestyle of unparalleled luxury. As you explore the lower level, discover a thoughtful layout that seamlessly combines convenience and comfort. A secondary bedroom, accompanied by a nearby full bathroom, offers a retreat for guests or a private haven for multigenerational living. Ascend to the upper level, where the heart of the home unfolds—a dynamic game room that sets the stage for entertainment and relaxation. The owner's suite, a sanctuary of spacious luxury, provides an abundance of room to unwind. The remaining bedrooms, each a haven of comfort, complete this level. Your dream residence awaits in Peppervine by Centex Homes, where every feature is designed to enhance your lifestyle.
Contact an agent
Home facts
- Year built:2025
- Listing Id #:46756294
- Updated:August 19, 2025 at 10:11 PM
Rooms and interior
- Bedrooms:4
- Total bathrooms:3
- Full bathrooms:3
Heating and cooling
- Cooling:Central Air, Electric
- Heating:Central, Gas
Structure and exterior
- Roof:Composition
- Year built:2025
Schools
- High school:WEST FORK HIGH SCHOOL
- Middle school:WOODRIDGE FOREST MIDDLE SCHOOL
- Elementary school:BENS BRANCH ELEMENTARY SCHOOL
Utilities
- Sewer:Public Sewer
Finances and disclosures
- Price:
New listings near 21650 Fox Gully Lane
- New
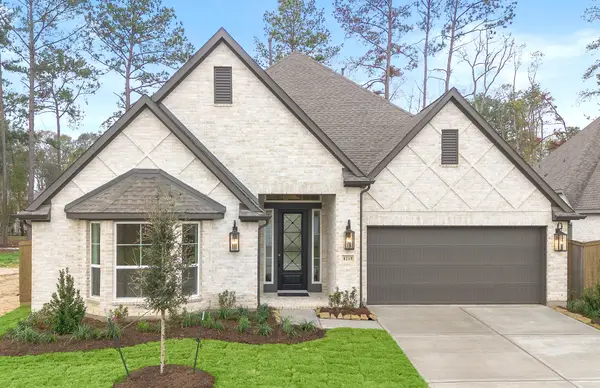 $559,900Active3 beds 3 baths2,349 sq. ft.
$559,900Active3 beds 3 baths2,349 sq. ft.9726 Roaring River Falls Lane, Porter, TX 77365
MLS# 16868882Listed by: RAVENNA HOMES - New
 $654,900Active4 beds 4 baths2,855 sq. ft.
$654,900Active4 beds 4 baths2,855 sq. ft.9722 Roaring River Falls Lane, Porter, TX 77365
MLS# 16062345Listed by: RAVENNA HOMES - New
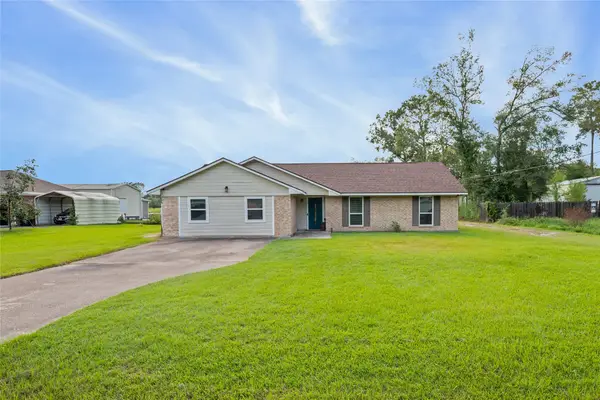 $380,000Active3 beds 2 baths2,060 sq. ft.
$380,000Active3 beds 2 baths2,060 sq. ft.19661 Lazy Lane, Porter, TX 77365
MLS# 86293977Listed by: FACTOR 8 REALTY - New
 $284,900Active3 beds 3 baths1,678 sq. ft.
$284,900Active3 beds 3 baths1,678 sq. ft.19918 Park Mesa Lane, Porter, TX 77365
MLS# 40421133Listed by: CENTURY COMMUNITIES - New
 $285,900Active3 beds 3 baths1,678 sq. ft.
$285,900Active3 beds 3 baths1,678 sq. ft.19915 Park Mesa Lane, Porter, TX 77365
MLS# 51831755Listed by: CENTURY COMMUNITIES - New
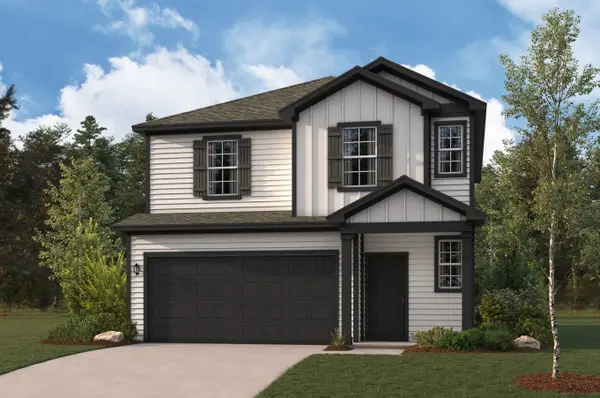 $302,900Active4 beds 3 baths1,897 sq. ft.
$302,900Active4 beds 3 baths1,897 sq. ft.19919 Park Mesa Lane, Porter, TX 77365
MLS# 95658256Listed by: CENTURY COMMUNITIES - New
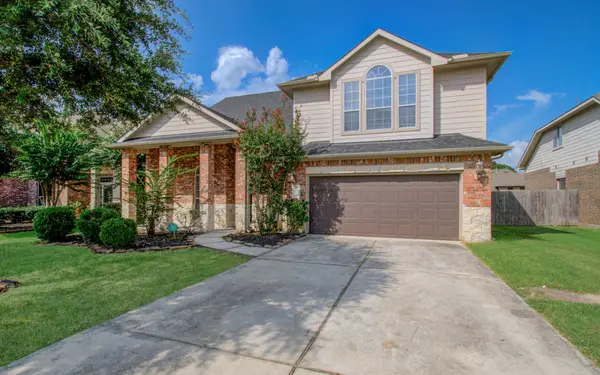 $397,000Active4 beds 4 baths3,051 sq. ft.
$397,000Active4 beds 4 baths3,051 sq. ft.22013 Dove Canyon Lane, Porter, TX 77365
MLS# 17642757Listed by: HOMESMART - New
 $315,990Active3 beds 3 baths1,928 sq. ft.
$315,990Active3 beds 3 baths1,928 sq. ft.3836 Sunbird Creek Trail, Porter, TX 77365
MLS# 34299894Listed by: STARLIGHT HOMES - New
 $284,240Active3 beds 3 baths1,826 sq. ft.
$284,240Active3 beds 3 baths1,826 sq. ft.6148 Emperor Pines Trail, Porter, TX 77365
MLS# 5476124Listed by: STARLIGHT HOMES - New
 $430,644Active3 beds 2 baths1,991 sq. ft.
$430,644Active3 beds 2 baths1,991 sq. ft.8938 Blackwoods Court, Porter, TX 77365
MLS# 29355827Listed by: WEEKLEY PROPERTIES BEVERLY BRADLEY

