Local realty services provided by:ERA Steve Cook & Co, Realtors
Listed by: steven andrews903-650-8200
Office: texas premier realty
MLS#:21089642
Source:GDAR
Price summary
- Price:$315,000
- Price per sq. ft.:$161.87
- Monthly HOA dues:$66.67
About this home
Welcome to this beautifully maintained 4-bed -2 bath, ideally positioned on a premium cul-de-sac lot in the highly desirable Valley Ranch community. This property offers the perfect combination of modern comfort, thoughtful design, and unbeatable location, making it the ideal home for growing families or anyone seeking both space and style. Step inside to find an open-concept layout designed for easy living and effortless entertaining. The spacious living area flows seamlessly into the dining and kitchen spaces, creating a warm and inviting atmosphere perfect for family gatherings. The kitchen features ample cabinetry, modern finishes, and plenty of counter space, making it as functional as it is stylish. Throughout the home, you’ll find faux wood blinds, neutral tones, and a layout that maximizes both natural light and privacy. The primary suite offers a peaceful retreat, complete with a generous walk-in closet and an en-suite bath featuring dual vanities and a relaxing soaking tub. Three additional bedrooms provide flexibility for a home office, guest room, or playroom — giving your family room to grow and thrive.
Step outside to your backyard oasis — an impressive 8x39 concrete patio that’s perfect for entertaining, barbecues, or simply relaxing at sunset. The 10x13 storage shed offers extra space for tools, equipment, or hobbies, while the large, fenced backyard provides plenty of room for pets, play, or even a future pool.
Located just minutes from I-69 and Grand Parkway 99, this home offers quick access to shopping, dining, schools, and entertainment, while still tucked away in a quiet and safe neighborhood.
Whether you’re a first-time buyer, upgrading your space, or relocating to the Houston area, this home is truly move-in ready and waiting for its next owner to make it their own. Don’t miss your chance to own this incredible property — schedule your showing today and come see why Valley Ranch is the perfect place to set down roots and grow your family!
Contact an agent
Home facts
- Year built:2017
- Listing ID #:21089642
- Added:104 day(s) ago
- Updated:January 29, 2026 at 12:54 PM
Rooms and interior
- Bedrooms:4
- Total bathrooms:2
- Full bathrooms:2
- Living area:1,946 sq. ft.
Heating and cooling
- Cooling:Central Air
- Heating:Central
Structure and exterior
- Year built:2017
- Building area:1,946 sq. ft.
- Lot area:0.28 Acres
Schools
- High school:New Caney
- Middle school:Keefer Crossing
- Elementary school:Valley Ranch
Finances and disclosures
- Price:$315,000
- Price per sq. ft.:$161.87
- Tax amount:$7,906
New listings near 22038 Pheasant Bend Lane
- New
 $850,000Active4 beds 5 baths4,174 sq. ft.
$850,000Active4 beds 5 baths4,174 sq. ft.20600 Eagle Wood Trace Drive, Porter, TX 77365
MLS# 28323110Listed by: REALTY WORLD HOMES & ESTATES - Open Sat, 1 to 3pmNew
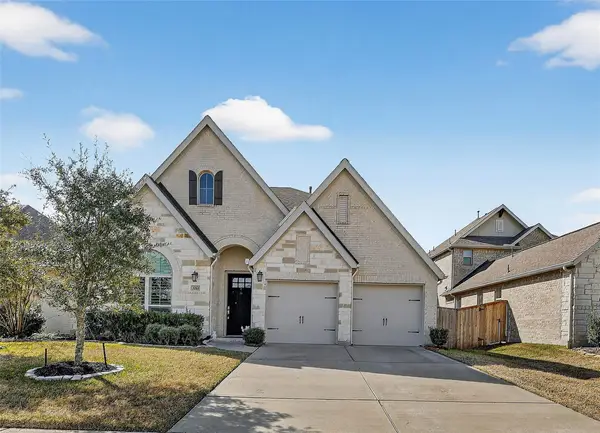 $440,000Active4 beds 3 baths2,635 sq. ft.
$440,000Active4 beds 3 baths2,635 sq. ft.3214 Dovetail Hollow Lane, Houston, TX 77365
MLS# 94630015Listed by: KELLER WILLIAMS REALTY PROFESSIONALS - New
 $459,900Active3 beds 2 baths2,039 sq. ft.
$459,900Active3 beds 2 baths2,039 sq. ft.7354 Mount Greylock Loop, Porter, TX 77365
MLS# 21855719Listed by: RE/MAX UNIVERSAL - New
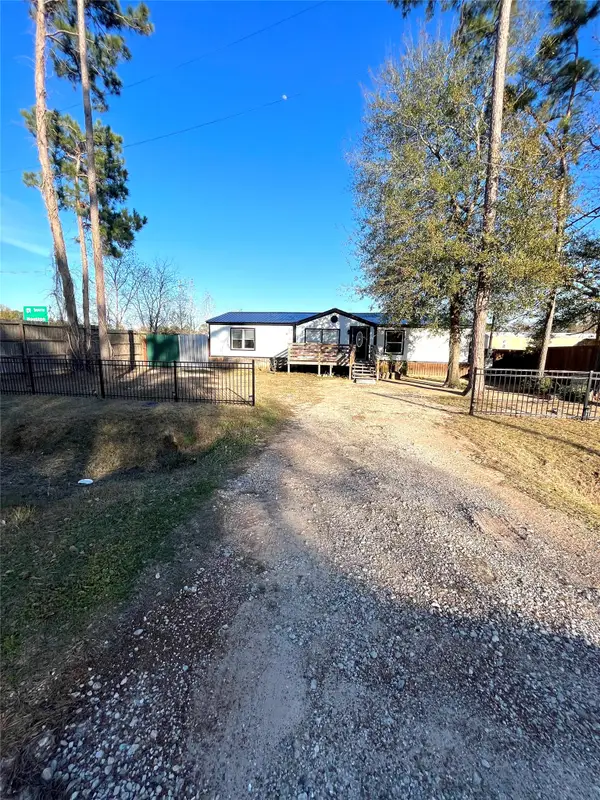 $220,000Active4 beds 2 baths1,512 sq. ft.
$220,000Active4 beds 2 baths1,512 sq. ft.21517 Abigail Grace Lane, Porter, TX 77365
MLS# 50977740Listed by: 2M REALTY ADVISORS, LLC 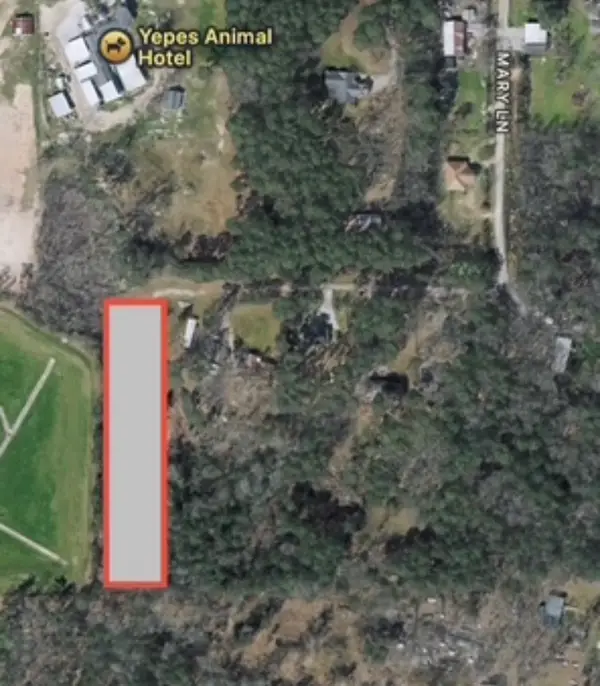 $139,000Active1.5 Acres
$139,000Active1.5 Acres23001 Mary Lane, Porter, TX 77365
MLS# 53993392Listed by: HOMESMART- Open Sat, 12 to 5pmNew
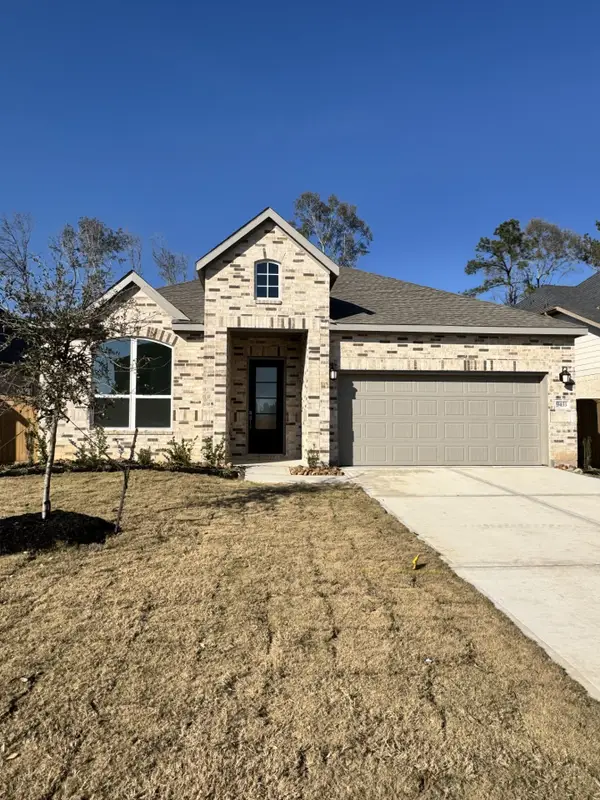 $399,990Active3 beds 2 baths1,830 sq. ft.
$399,990Active3 beds 2 baths1,830 sq. ft.9433 Pacific Crest Court, Porter Heights, TX 77365
MLS# 21020217Listed by: LENNAR HOMES VILLAGE BUILDERS, LLC - New
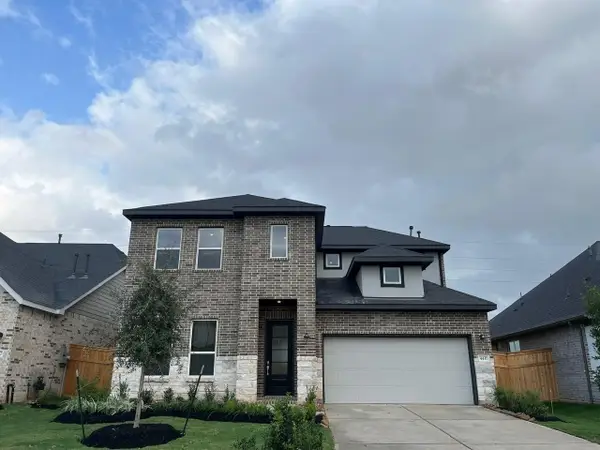 $498,990Active4 beds 4 baths2,927 sq. ft.
$498,990Active4 beds 4 baths2,927 sq. ft.9430 Pacific Crest Court, Porter Heights, TX 77365
MLS# 37670635Listed by: LENNAR HOMES VILLAGE BUILDERS, LLC - New
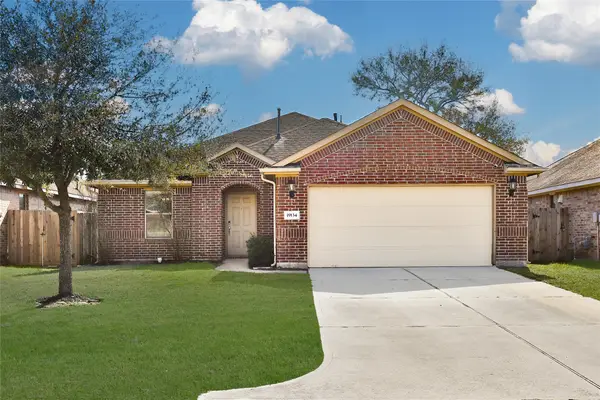 $250,000Active3 beds 4 baths1,747 sq. ft.
$250,000Active3 beds 4 baths1,747 sq. ft.19134 Painted Boulevard, Porter, TX 77365
MLS# 40698782Listed by: RE/MAX UNIVERSAL - Open Sun, 11am to 1pmNew
 $264,999Active4 beds 3 baths2,125 sq. ft.
$264,999Active4 beds 3 baths2,125 sq. ft.25158 Bells Canyon Drive, Porter, TX 77365
MLS# 24885594Listed by: CB&A, REALTORS - New
 $749,990Active4 beds 3 baths3,403 sq. ft.
$749,990Active4 beds 3 baths3,403 sq. ft.21831 Jedediah River Way, Porter, TX 77365
MLS# 59921173Listed by: COVENTRY HOMES

