22502 Stillwater Canyon Lane, Porter, TX 77365
Local realty services provided by:American Real Estate ERA Powered
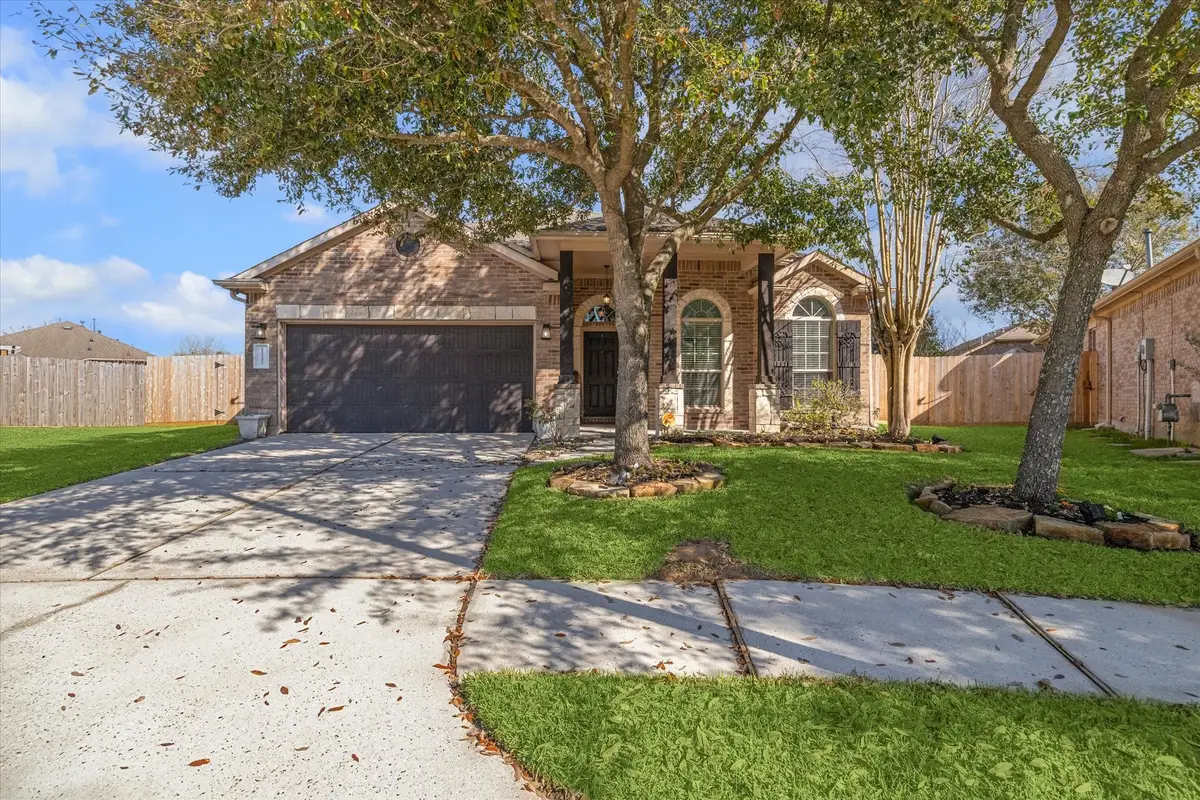
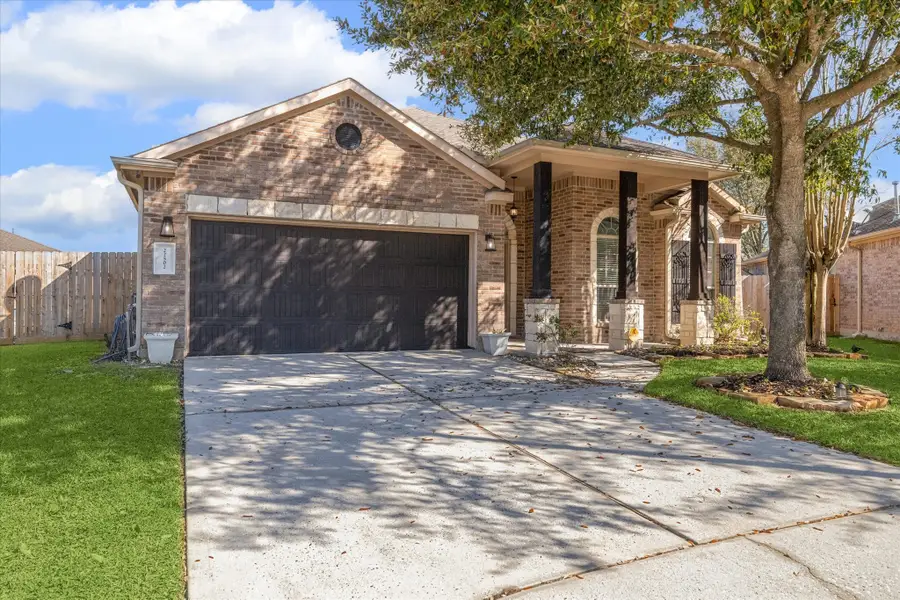
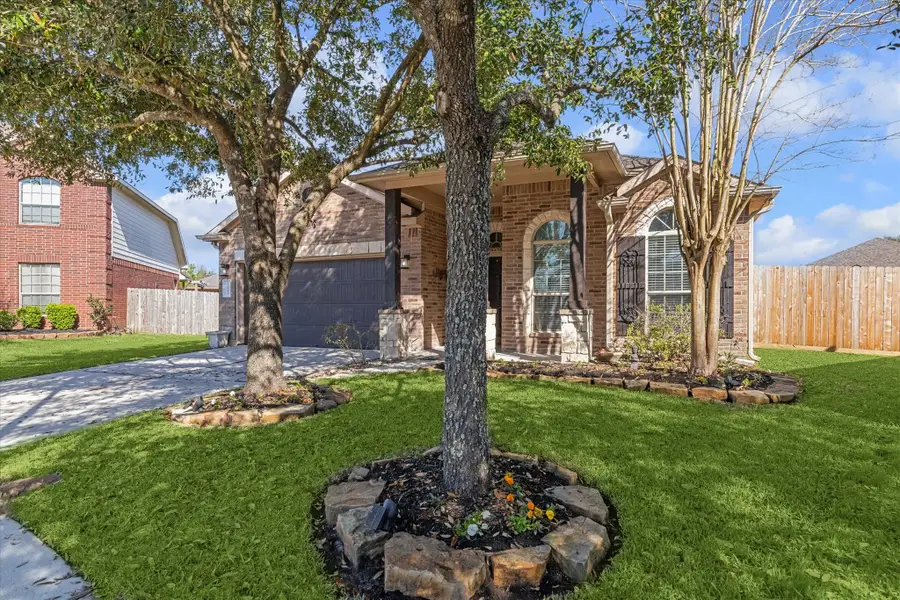
Listed by:kari dreymala
Office:doug erdy group
MLS#:76886362
Source:HARMLS
Price summary
- Price:$345,000
- Price per sq. ft.:$181.01
- Monthly HOA dues:$66.67
About this home
UPDATED, NEW PICS COMING SOON!! New Kitchen floor/backsplash, Primary Bath tiles, Brand New Roof! Welcome to your dream home, nestled on a peaceful cul-de-sac with a pool and play yard! This stunning 3/2 with optional 4th bedroom/study, boasts an open concept layout and modern finishes. White oak wide plank floors (2022) that flow seamlessly throughout the home. The airy bright kitchen with tile backsplash and floors (2025) has an island and bar that opens to the living with a modern fireplace. The split bedroom floorplan is ideal for families with the optional 4th bed/study near the entrance of the home. Primary Bath has new floors and bath/shower surround tiles. (2025) Step outside to your expansive backyard. The large lot includes a playground with a charming playhouse and spacious yard on one side. On the opposite side is a swimming pool that can be used year round with the heater and hot tub, perfect for unwinding after a long day.
Contact an agent
Home facts
- Year built:2009
- Listing Id #:76886362
- Updated:August 18, 2025 at 11:30 AM
Rooms and interior
- Bedrooms:3
- Total bathrooms:2
- Full bathrooms:2
- Living area:1,906 sq. ft.
Heating and cooling
- Cooling:Central Air, Electric
- Heating:Central, Electric
Structure and exterior
- Roof:Composition
- Year built:2009
- Building area:1,906 sq. ft.
- Lot area:0.19 Acres
Schools
- High school:NEW CANEY HIGH SCHOOL
- Middle school:PINE VALLEY MIDDLE SCHOOL
- Elementary school:VALLEY RANCH ELEMENTARY SCHOOL (NEW CANEY)
Utilities
- Sewer:Public Sewer
Finances and disclosures
- Price:$345,000
- Price per sq. ft.:$181.01
- Tax amount:$7,754 (2024)
New listings near 22502 Stillwater Canyon Lane
- New
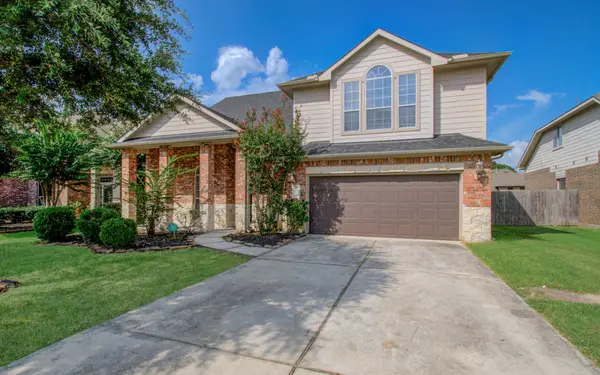 $397,000Active4 beds 4 baths3,051 sq. ft.
$397,000Active4 beds 4 baths3,051 sq. ft.22013 Dove Canyon Lane, Porter, TX 77365
MLS# 17642757Listed by: HOMESMART - New
 $315,990Active3 beds 3 baths1,928 sq. ft.
$315,990Active3 beds 3 baths1,928 sq. ft.3836 Sunbird Creek Trail, Porter, TX 77365
MLS# 34299894Listed by: STARLIGHT HOMES - New
 $284,240Active3 beds 3 baths1,826 sq. ft.
$284,240Active3 beds 3 baths1,826 sq. ft.6148 Emperor Pines Trail, Porter, TX 77365
MLS# 5476124Listed by: STARLIGHT HOMES - New
 $430,644Active3 beds 2 baths1,991 sq. ft.
$430,644Active3 beds 2 baths1,991 sq. ft.8938 Blackwoods Court, Porter, TX 77365
MLS# 29355827Listed by: WEEKLEY PROPERTIES BEVERLY BRADLEY - New
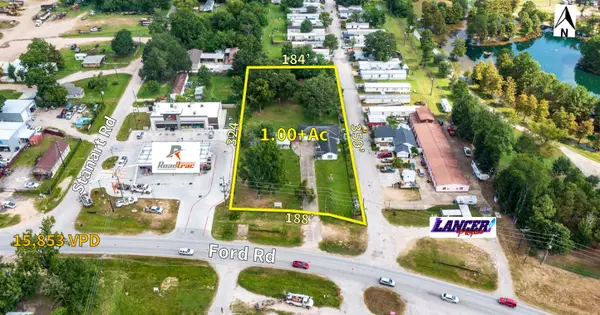 $599,800Active1.01 Acres
$599,800Active1.01 Acres22549 Ford Road, Porter, TX 77365
MLS# 90852112Listed by: ANNE VICKERY & ASSOCIATES REALTY, LLC - New
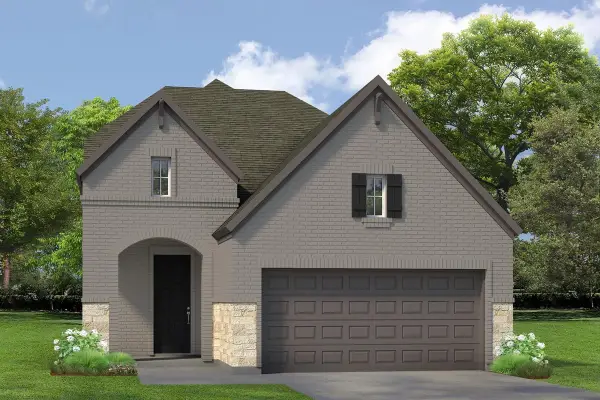 $474,976Active3 beds 3 baths2,250 sq. ft.
$474,976Active3 beds 3 baths2,250 sq. ft.8747 Mancos Valley Court, Porter, TX 77365
MLS# 93412031Listed by: WEEKLEY PROPERTIES BEVERLY BRADLEY - New
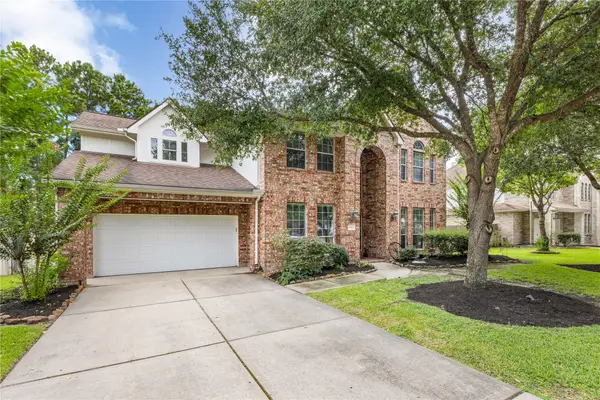 $499,000Active4 beds 4 baths3,087 sq. ft.
$499,000Active4 beds 4 baths3,087 sq. ft.20601 Bentwood Oaks Drive, Porter, TX 77365
MLS# 55000295Listed by: JLA REALTY - New
 $289,000Active4 beds 2 baths2,032 sq. ft.
$289,000Active4 beds 2 baths2,032 sq. ft.21617 Horseshoe Drive, Porter, TX 77365
MLS# 72394778Listed by: WALZEL PROPERTIES - GALLERIA - Open Sun, 2 to 4:30pmNew
 $395,000Active4 beds 4 baths3,290 sq. ft.
$395,000Active4 beds 4 baths3,290 sq. ft.21419 Lindell Run Drive, Porter, TX 77365
MLS# 64936420Listed by: LEGACY HOMES & PROPERTIES, LLC - New
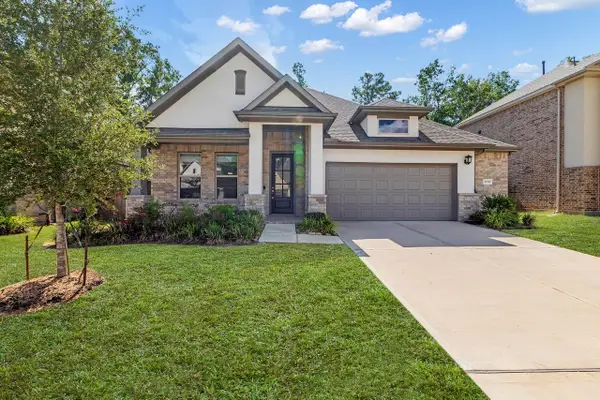 $469,900Active4 beds 3 baths2,442 sq. ft.
$469,900Active4 beds 3 baths2,442 sq. ft.21817 S Enchanted Rock Drive, Porter, TX 77365
MLS# 83527281Listed by: COLDWELL BANKER REALTY - LAKE CONROE/WILLIS
