23122 Mestina Knoll Drive, Porter, TX 77365
Local realty services provided by:ERA EXPERTS

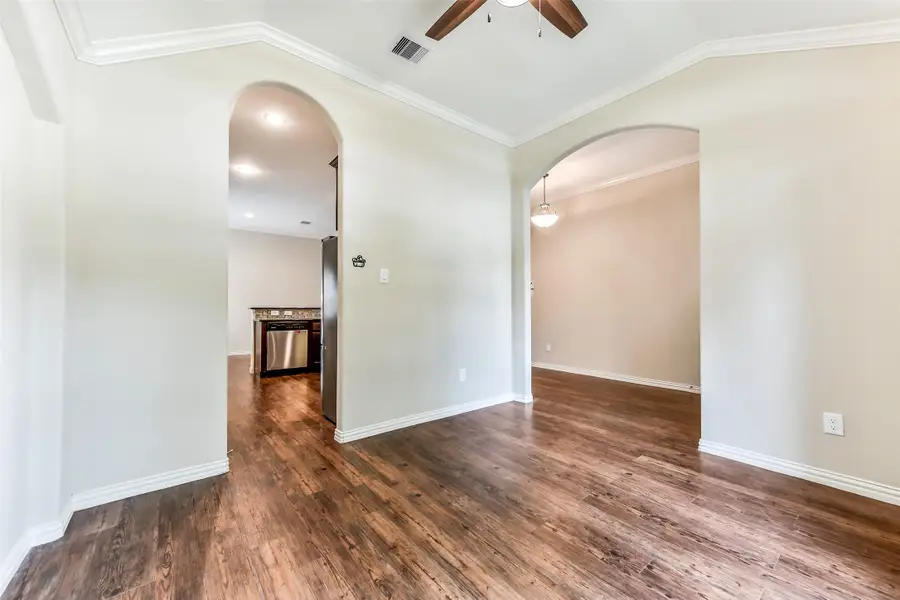
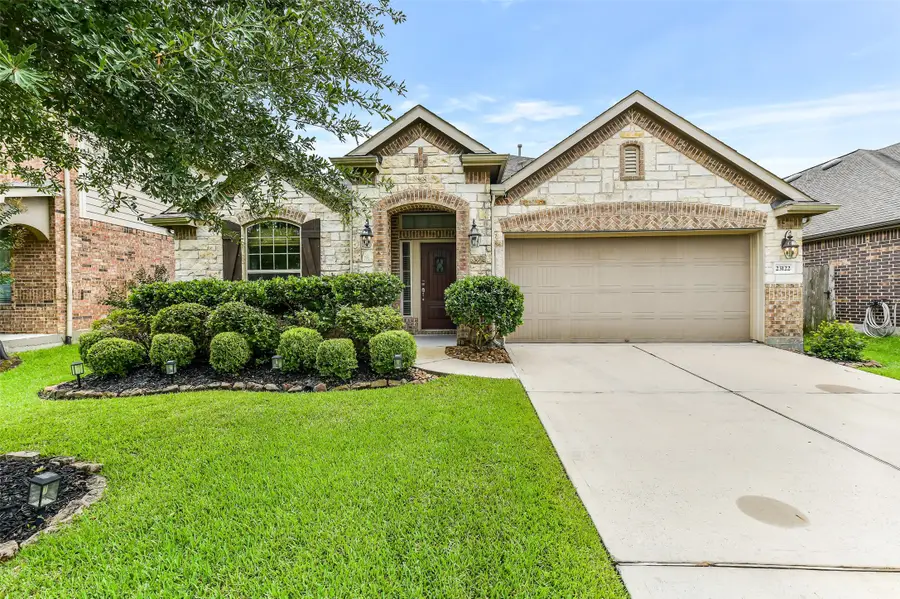
Listed by:angela wells
Office:stanfield properties
MLS#:51045591
Source:HARMLS
Price summary
- Price:$315,000
- Price per sq. ft.:$168.54
- Monthly HOA dues:$59.58
About this home
Charming & beautifully maintained single-story brick home nestled in the Auburn Trails section of the Oakhurst at Kingwood community! Step inside to find an inviting open floor plan featuring neutral paint, gently arched doorways, & luxury vinyl plank flooring that creates a welcoming atmosphere. The well-appointed kitchen with stainless appliances, ample cabinetry with under-cabinet task lighting, granite counters, & a stylish stone tile backsplash flows seamlessly into the light & bright family room with a cozy cast stone gas fireplace. The primary bedroom features an en-suite bathroom with a separate shower and garden tub for added privacy and comfort. On the other side of the home lie two secondary bedrooms and a full bath. Outdoors, a covered patio, spacious backyard, and plenty of room for a pool or playhouse! Neighborhood amenities include a pool, splashpad, parks, and two miles from the Oakhurst Golf Course and clubhouse! It’s move-in ready!
Contact an agent
Home facts
- Year built:2014
- Listing Id #:51045591
- Updated:August 18, 2025 at 11:46 AM
Rooms and interior
- Bedrooms:3
- Total bathrooms:2
- Full bathrooms:2
- Living area:1,869 sq. ft.
Heating and cooling
- Cooling:Central Air, Electric
- Heating:Central, Gas
Structure and exterior
- Roof:Composition
- Year built:2014
- Building area:1,869 sq. ft.
- Lot area:0.16 Acres
Schools
- High school:WEST FORK HIGH SCHOOL
- Middle school:WOODRIDGE FOREST MIDDLE SCHOOL
- Elementary school:BENS BRANCH ELEMENTARY SCHOOL
Utilities
- Sewer:Public Sewer
Finances and disclosures
- Price:$315,000
- Price per sq. ft.:$168.54
- Tax amount:$7,902 (2024)
New listings near 23122 Mestina Knoll Drive
- New
 $315,990Active3 beds 3 baths1,928 sq. ft.
$315,990Active3 beds 3 baths1,928 sq. ft.3836 Sunbird Creek Trail, Porter, TX 77365
MLS# 34299894Listed by: STARLIGHT HOMES - New
 $284,240Active3 beds 3 baths1,826 sq. ft.
$284,240Active3 beds 3 baths1,826 sq. ft.6148 Emperor Pines Trail, Porter, TX 77365
MLS# 5476124Listed by: STARLIGHT HOMES - New
 $430,644Active3 beds 2 baths1,991 sq. ft.
$430,644Active3 beds 2 baths1,991 sq. ft.8938 Blackwoods Court, Porter, TX 77365
MLS# 29355827Listed by: WEEKLEY PROPERTIES BEVERLY BRADLEY - New
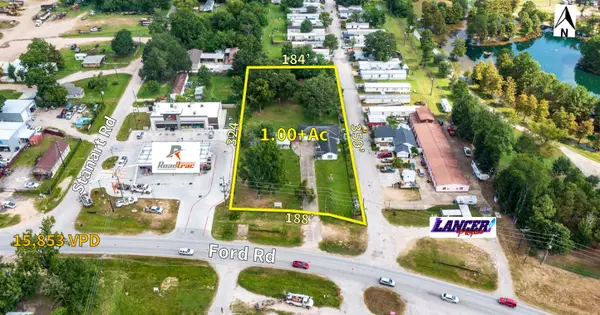 $599,800Active1.01 Acres
$599,800Active1.01 Acres22549 Ford Road, Porter, TX 77365
MLS# 90852112Listed by: ANNE VICKERY & ASSOCIATES REALTY, LLC - New
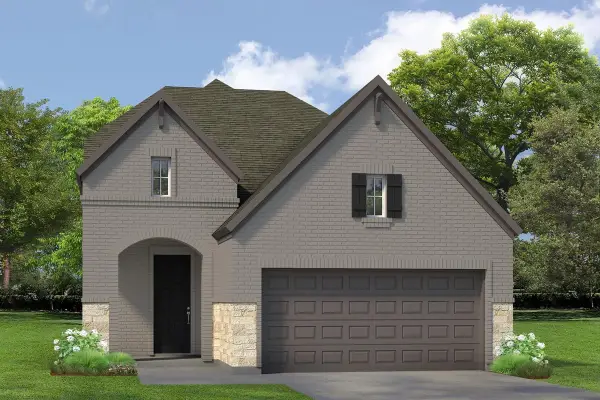 $474,976Active3 beds 3 baths2,250 sq. ft.
$474,976Active3 beds 3 baths2,250 sq. ft.8747 Mancos Valley Court, Porter, TX 77365
MLS# 93412031Listed by: WEEKLEY PROPERTIES BEVERLY BRADLEY - New
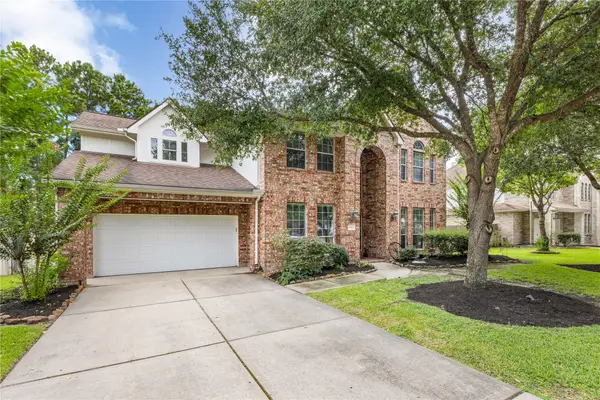 $499,000Active4 beds 4 baths3,087 sq. ft.
$499,000Active4 beds 4 baths3,087 sq. ft.20601 Bentwood Oaks Drive, Porter, TX 77365
MLS# 55000295Listed by: JLA REALTY - New
 $289,000Active4 beds 2 baths2,032 sq. ft.
$289,000Active4 beds 2 baths2,032 sq. ft.21617 Horseshoe Drive, Porter, TX 77365
MLS# 72394778Listed by: WALZEL PROPERTIES - GALLERIA - Open Sun, 2 to 4:30pmNew
 $395,000Active4 beds 4 baths3,290 sq. ft.
$395,000Active4 beds 4 baths3,290 sq. ft.21419 Lindell Run Drive, Porter, TX 77365
MLS# 64936420Listed by: LEGACY HOMES & PROPERTIES, LLC - New
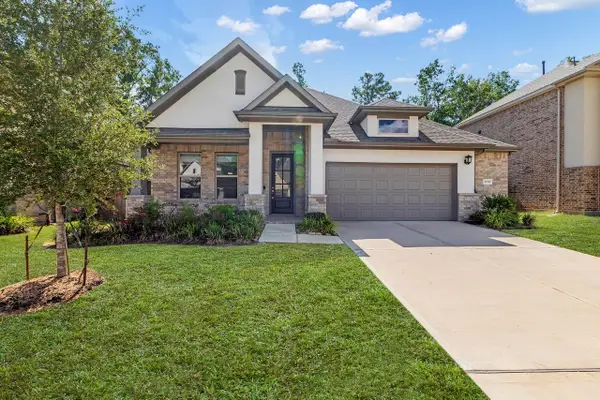 $469,900Active4 beds 3 baths2,442 sq. ft.
$469,900Active4 beds 3 baths2,442 sq. ft.21817 S Enchanted Rock Drive, Porter, TX 77365
MLS# 83527281Listed by: COLDWELL BANKER REALTY - LAKE CONROE/WILLIS - New
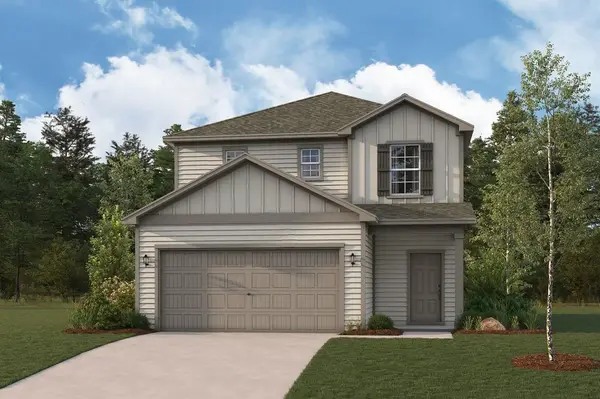 $285,900Active3 beds 3 baths1,678 sq. ft.
$285,900Active3 beds 3 baths1,678 sq. ft.19927 Park Mesa Lane, Porter, TX 77365
MLS# 44582156Listed by: CENTURY COMMUNITIES

