24111 Auburn Woods Court, Porter, TX 77365
Local realty services provided by:ERA EXPERTS

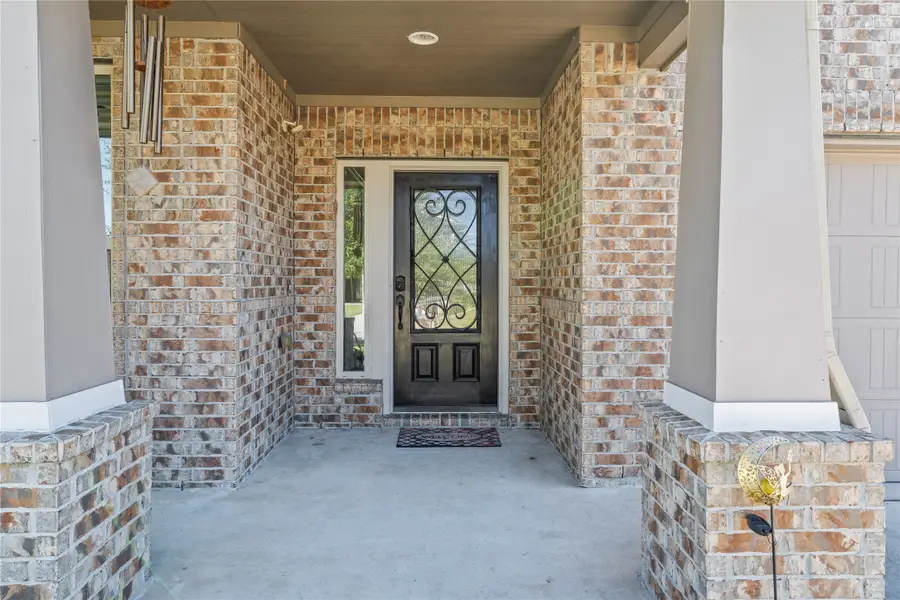
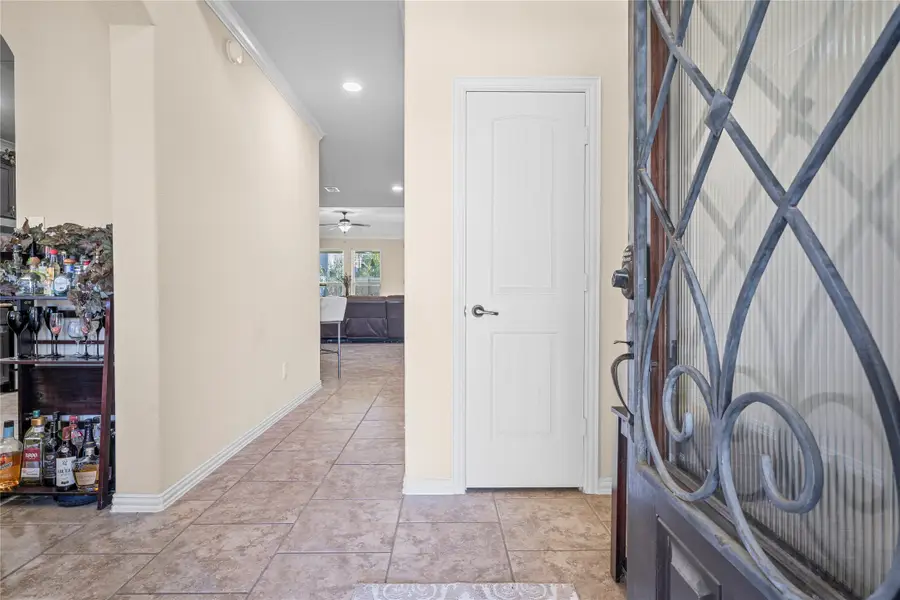
24111 Auburn Woods Court,Porter, TX 77365
$330,000
- 4 Beds
- 3 Baths
- 2,756 sq. ft.
- Single family
- Pending
Listed by:robin mattern
Office:homerock realty
MLS#:17431474
Source:HARMLS
Price summary
- Price:$330,000
- Price per sq. ft.:$119.74
- Monthly HOA dues:$59.58
About this home
Priced to sale!! New Roof 1-25-2025!! Willing to leave fridge, washer dryer, and 3 wall mounted TVs for right offer. Microwave/dishwasher new in 2024. Enhanced LED lighting in garage. Cul-de-sac street. Virtual Home Tour on HAR. Serene golf course community of Oakhurst! New retail developments are coming to the area that will add convenience to current owners and add the community appeal for future buyers. With 4 bedrooms and 2 1/2 bathrooms, space for families of all sizes. Enjoy natural light through large windows. The kitchen features stainless steel appliances, and granite countertops with an elevated area for barstools, making it perfect for entertaining and family gatherings. Situated in a peaceful neighborhood, you’ll have easy access to local parks, shopping, and dining, all while being just a short drive from major highways for a convenient commute. This property is a true gem, ready for you to call it home. Owner/agent sale.
Contact an agent
Home facts
- Year built:2012
- Listing Id #:17431474
- Updated:August 18, 2025 at 07:20 AM
Rooms and interior
- Bedrooms:4
- Total bathrooms:3
- Full bathrooms:2
- Half bathrooms:1
- Living area:2,756 sq. ft.
Heating and cooling
- Cooling:Central Air, Electric
- Heating:Central, Gas
Structure and exterior
- Roof:Composition
- Year built:2012
- Building area:2,756 sq. ft.
- Lot area:0.14 Acres
Schools
- High school:WEST FORK HIGH SCHOOL
- Middle school:WOODRIDGE FOREST MIDDLE SCHOOL
- Elementary school:BENS BRANCH ELEMENTARY SCHOOL
Utilities
- Sewer:Public Sewer
Finances and disclosures
- Price:$330,000
- Price per sq. ft.:$119.74
- Tax amount:$9,279 (2024)
New listings near 24111 Auburn Woods Court
- New
 $315,990Active3 beds 3 baths1,928 sq. ft.
$315,990Active3 beds 3 baths1,928 sq. ft.3836 Sunbird Creek Trail, Porter, TX 77365
MLS# 34299894Listed by: STARLIGHT HOMES - New
 $284,240Active3 beds 3 baths1,826 sq. ft.
$284,240Active3 beds 3 baths1,826 sq. ft.6148 Emperor Pines Trail, Porter, TX 77365
MLS# 5476124Listed by: STARLIGHT HOMES - New
 $430,644Active3 beds 2 baths1,991 sq. ft.
$430,644Active3 beds 2 baths1,991 sq. ft.8938 Blackwoods Court, Porter, TX 77365
MLS# 29355827Listed by: WEEKLEY PROPERTIES BEVERLY BRADLEY - New
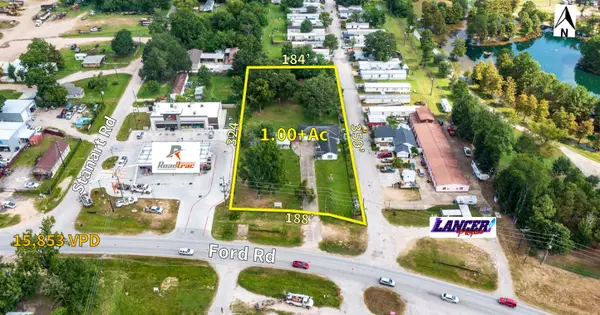 $599,800Active1.01 Acres
$599,800Active1.01 Acres22549 Ford Road, Porter, TX 77365
MLS# 90852112Listed by: ANNE VICKERY & ASSOCIATES REALTY, LLC - New
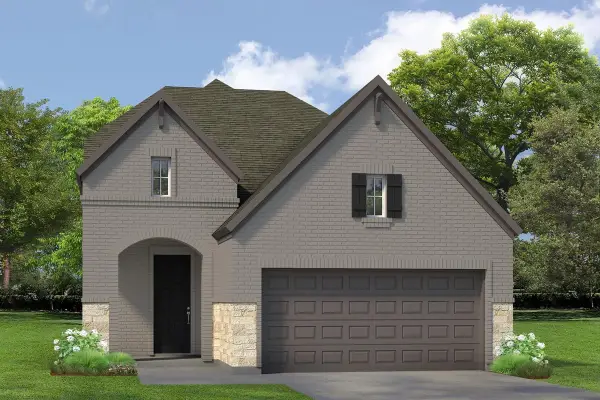 $474,976Active3 beds 3 baths2,250 sq. ft.
$474,976Active3 beds 3 baths2,250 sq. ft.8747 Mancos Valley Court, Porter, TX 77365
MLS# 93412031Listed by: WEEKLEY PROPERTIES BEVERLY BRADLEY - New
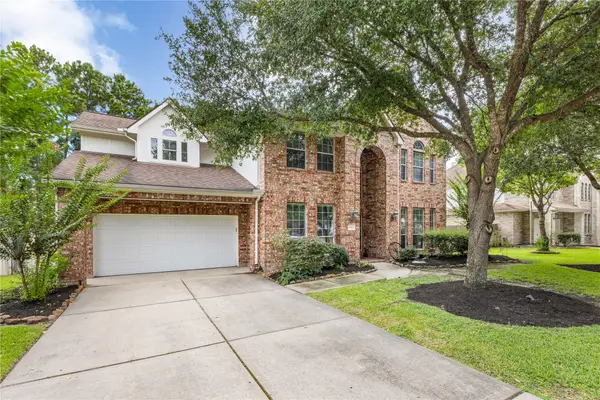 $499,000Active4 beds 4 baths3,087 sq. ft.
$499,000Active4 beds 4 baths3,087 sq. ft.20601 Bentwood Oaks Drive, Porter, TX 77365
MLS# 55000295Listed by: JLA REALTY - New
 $289,000Active4 beds 2 baths2,032 sq. ft.
$289,000Active4 beds 2 baths2,032 sq. ft.21617 Horseshoe Drive, Porter, TX 77365
MLS# 72394778Listed by: WALZEL PROPERTIES - GALLERIA - Open Sun, 2 to 4:30pmNew
 $395,000Active4 beds 4 baths3,290 sq. ft.
$395,000Active4 beds 4 baths3,290 sq. ft.21419 Lindell Run Drive, Porter, TX 77365
MLS# 64936420Listed by: LEGACY HOMES & PROPERTIES, LLC - New
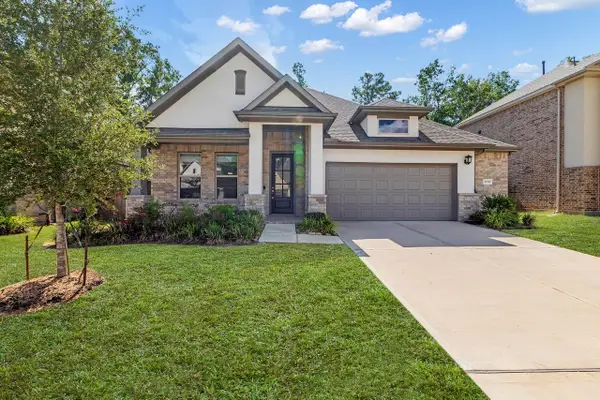 $469,900Active4 beds 3 baths2,442 sq. ft.
$469,900Active4 beds 3 baths2,442 sq. ft.21817 S Enchanted Rock Drive, Porter, TX 77365
MLS# 83527281Listed by: COLDWELL BANKER REALTY - LAKE CONROE/WILLIS - New
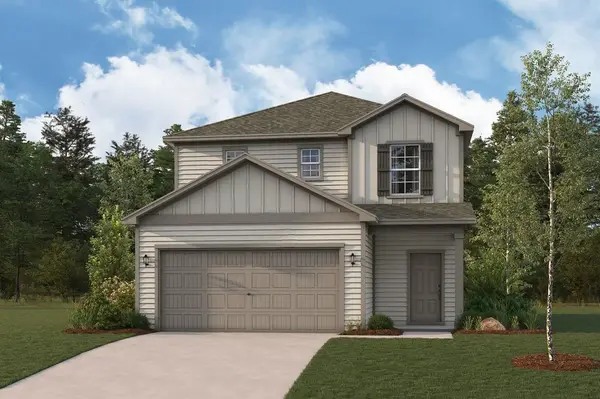 $285,900Active3 beds 3 baths1,678 sq. ft.
$285,900Active3 beds 3 baths1,678 sq. ft.19927 Park Mesa Lane, Porter, TX 77365
MLS# 44582156Listed by: CENTURY COMMUNITIES

