24636 Hosford Meadows Drive, Porter, TX 77365
Local realty services provided by:ERA Experts
24636 Hosford Meadows Drive,Porter, TX 77365
$565,000
- 4 Beds
- 4 Baths
- 3,818 sq. ft.
- Single family
- Active
Upcoming open houses
- Sat, Oct 1802:00 pm - 04:00 pm
Listed by:toni mccurley
Office:cb&a, realtors
MLS#:98089269
Source:HARMLS
Price summary
- Price:$565,000
- Price per sq. ft.:$147.98
- Monthly HOA dues:$59.58
About this home
Nestled in the golf course community of Oakhurst at Kingwood, this stunning home pairs luxury living with golfer’s paradise. Inside, rich wood & tile floors lead to elegant spaces—formal dining, private study, & oversized breakfast room. The chef’s kitchen boasts granite counters, travertine backsplash, 5-burner cooktop, double ovens, & island. Cozy up by the stone fireplace in the family room, or retreat to the primary suite with new carpet, dual closets, & spa-like bath. Upstairs offers 3 beds, 2 baths (Jack-n-Jill included), media room, built-in desk & balcony. Step out back to your private pool oasis. Golfers will love Oakhurst Golf Club—7,002 yards of championship-level greens, towering pines, wide fairways, and challenging approaches designed by Dave Marr & Jay Riviere. Enjoy a well-manicured course, pro shop, practice facility, & the Oakhurst Grill. Whether you live for the game or love the lifestyle—this home delivers.
Contact an agent
Home facts
- Year built:2010
- Listing ID #:98089269
- Updated:October 13, 2025 at 06:08 PM
Rooms and interior
- Bedrooms:4
- Total bathrooms:4
- Full bathrooms:3
- Half bathrooms:1
- Living area:3,818 sq. ft.
Heating and cooling
- Cooling:Central Air, Electric, Zoned
- Heating:Central, Gas, Zoned
Structure and exterior
- Roof:Composition
- Year built:2010
- Building area:3,818 sq. ft.
- Lot area:0.23 Acres
Schools
- High school:WEST FORK HIGH SCHOOL
- Middle school:WOODRIDGE FOREST MIDDLE SCHOOL
- Elementary school:BENS BRANCH ELEMENTARY SCHOOL
Utilities
- Sewer:Public Sewer
Finances and disclosures
- Price:$565,000
- Price per sq. ft.:$147.98
- Tax amount:$11,738 (2024)
New listings near 24636 Hosford Meadows Drive
- New
 $579,900Active4 beds 4 baths3,205 sq. ft.
$579,900Active4 beds 4 baths3,205 sq. ft.8234 Mount Washburn Lane, Porter, TX 77365
MLS# 5871835Listed by: BLAIR REALTY GROUP - New
 $589,000Active4 beds 4 baths2,941 sq. ft.
$589,000Active4 beds 4 baths2,941 sq. ft.22861 Weser Drive, Porter, TX 77365
MLS# 23412503Listed by: JANE BYRD PROPERTIES INTERNATIONAL LLC - New
 $1,050,000Active1.88 Acres
$1,050,000Active1.88 Acres20288 Fm 1314 Road, Porter, TX 77365
MLS# 53548205Listed by: TEXCOM REALTY, INC. - New
 $646,900Active3 beds 4 baths2,855 sq. ft.
$646,900Active3 beds 4 baths2,855 sq. ft.9737 Roaring River Falls Lane, Porter, TX 77365
MLS# 94928429Listed by: RAVENNA HOMES - New
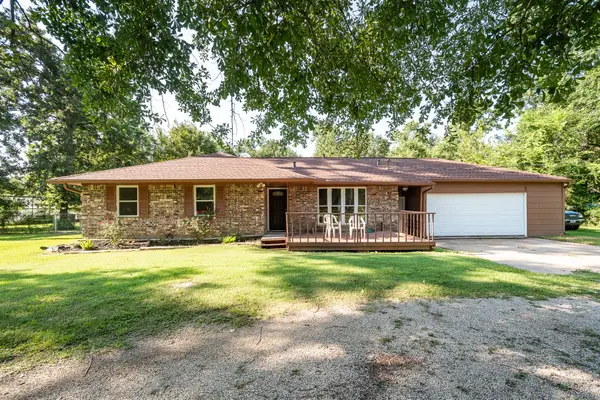 $334,999Active3 beds 2 baths1,576 sq. ft.
$334,999Active3 beds 2 baths1,576 sq. ft.23440 Joseph Drive, Porter, TX 77365
MLS# 15289458Listed by: JLA REALTY - Open Fri, 10am to 6pmNew
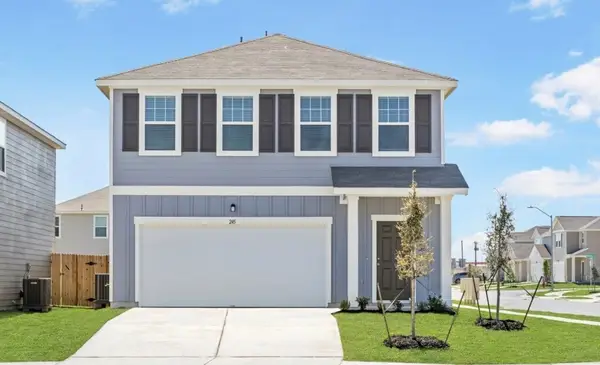 $268,740Active3 beds 3 baths1,826 sq. ft.
$268,740Active3 beds 3 baths1,826 sq. ft.6136 Emperor Pines Trail, Porter, TX 77365
MLS# 42429710Listed by: STARLIGHT HOMES - New
 $510,000Active4 beds 4 baths3,469 sq. ft.
$510,000Active4 beds 4 baths3,469 sq. ft.25321 Ramrock Drive, Porter, TX 77365
MLS# 60861399Listed by: REAL BROKER, LLC - New
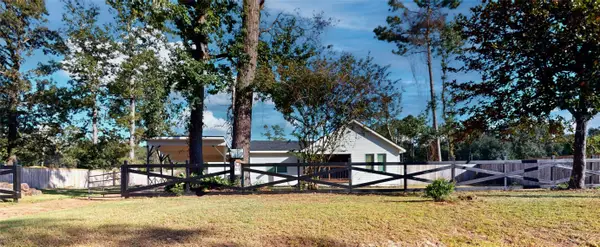 $310,000Active4 beds 2 baths1,302 sq. ft.
$310,000Active4 beds 2 baths1,302 sq. ft.9114 Hueni Road, Houston, TX 77365
MLS# 7516860Listed by: REALTY ASSOCIATES - New
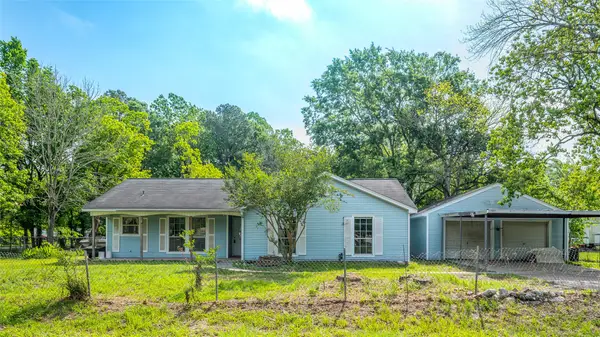 $249,000Active3 beds 2 baths1,376 sq. ft.
$249,000Active3 beds 2 baths1,376 sq. ft.20983 Westgrove Lane, Porter, TX 77365
MLS# 77300205Listed by: RE/MAX SIGNATURE - New
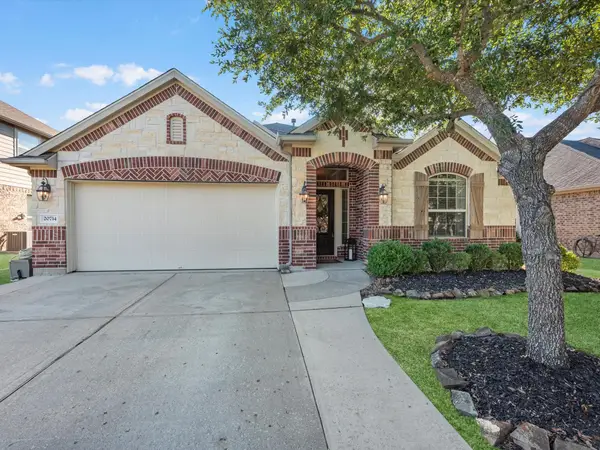 $300,000Active3 beds 2 baths1,865 sq. ft.
$300,000Active3 beds 2 baths1,865 sq. ft.20714 Oakhurst Creek Drive, Porter, TX 77365
MLS# 67181164Listed by: KELLER WILLIAMS REALTY NORTHEAST
