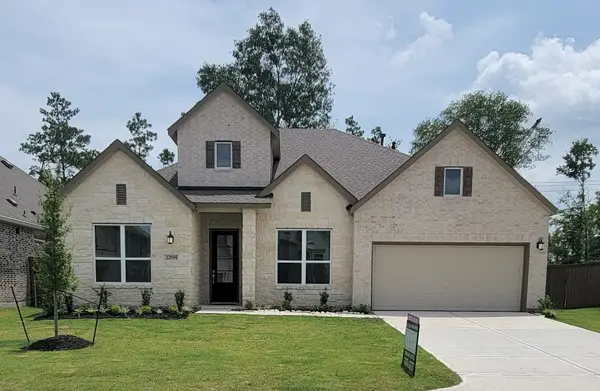24641 Cascade Haven Road, Porter, TX 77365
Local realty services provided by:American Real Estate ERA Powered
24641 Cascade Haven Road,Porter, TX 77365
$307,910
- 4 Beds
- 3 Baths
- 2,218 sq. ft.
- Single family
- Pending
Listed by:jimmy franklin
Office:pulte homes
MLS#:3056359
Source:HARMLS
Price summary
- Price:$307,910
- Price per sq. ft.:$138.82
- Monthly HOA dues:$45.83
About this home
Ready in September 2025! Enjoy the pride and happiness of home ownership at Peppervine by Centex Homes in Porter, TX! Our popular and captivating Monroe floor plan features 4 bedrooms, 3 bathrooms, and a spacious open concept living room. The oversized kitchen island is perfect for food prepping and additional seating. The upstairs consists of a game room, two secondary bedrooms, a full bathroom, and a grand primary suite. This home has been upgraded with an appliance package. It is the perfect home for fun gatherings, movie nights, or just quiet, restful evenings. Our prime location makes Peppervine a coveted brand-new community. We are located just north of Kingwood, along the 59 North Corridor, providing easy access to George Bush Intercontinental Airport and Grand Parkway 99. Enjoy quick in-and-out access to your home with shops, dining, and parks just minutes away. Don’t miss this opportunity to make Peppervine your new home. Call and schedule a visit today!
Contact an agent
Home facts
- Year built:2025
- Listing ID #:3056359
- Updated:September 26, 2025 at 09:12 PM
Rooms and interior
- Bedrooms:4
- Total bathrooms:3
- Full bathrooms:3
- Living area:2,218 sq. ft.
Heating and cooling
- Cooling:Central Air, Electric
- Heating:Central, Gas
Structure and exterior
- Roof:Composition
- Year built:2025
- Building area:2,218 sq. ft.
Schools
- High school:WEST FORK HIGH SCHOOL
- Middle school:WOODRIDGE FOREST MIDDLE SCHOOL
- Elementary school:BENS BRANCH ELEMENTARY SCHOOL
Utilities
- Sewer:Public Sewer
Finances and disclosures
- Price:$307,910
- Price per sq. ft.:$138.82
New listings near 24641 Cascade Haven Road
- New
 $258,900Active3 beds 3 baths1,678 sq. ft.
$258,900Active3 beds 3 baths1,678 sq. ft.21014 Voyage Lane, Porter, TX 77365
MLS# 16670691Listed by: CENTURY COMMUNITIES - New
 $514,990Active4 beds 3 baths2,614 sq. ft.
$514,990Active4 beds 3 baths2,614 sq. ft.22167 Wilderness Waterway Lane, Porter Heights, TX 77365
MLS# 22954056Listed by: LENNAR HOMES VILLAGE BUILDERS, LLC - New
 $259,900Active4 beds 2 baths1,582 sq. ft.
$259,900Active4 beds 2 baths1,582 sq. ft.16456 Moss Lane, Porter, TX 77365
MLS# 3917890Listed by: CENTURY COMMUNITIES - New
 $329,990Active5 beds 3 baths2,439 sq. ft.
$329,990Active5 beds 3 baths2,439 sq. ft.20078 Briarcliff Park Lane, Porter, TX 77364
MLS# 16906123Listed by: TURNER MANGUM,LLC - New
 $380,000Active4 beds 3 baths2,258 sq. ft.
$380,000Active4 beds 3 baths2,258 sq. ft.3506 Veridian Shadow Court, Houston, TX 77365
MLS# 72499164Listed by: JLA REALTY  $959,900Pending4 beds 4 baths2,885 sq. ft.
$959,900Pending4 beds 4 baths2,885 sq. ft.22033 Canyon Trail, Porter, TX 77365
MLS# 65702065Listed by: PERRY HOMES REALTY, LLC- New
 $480,000Active5 beds 4 baths3,461 sq. ft.
$480,000Active5 beds 4 baths3,461 sq. ft.20754 Kenswick Park Drive, Porter, TX 77365
MLS# 55153825Listed by: RE/MAX UNIVERSAL - Open Sun, 3 to 5pmNew
 $980,000Active4 beds 5 baths4,409 sq. ft.
$980,000Active4 beds 5 baths4,409 sq. ft.21844 Otter Point Lane, Porter, TX 77365
MLS# 6798150Listed by: REDFIN CORPORATION - New
 $610,309Active4 beds 4 baths2,953 sq. ft.
$610,309Active4 beds 4 baths2,953 sq. ft.9414 Pacific Crest Ct Court, Porter, TX 77365
MLS# 49026821Listed by: NEWMARK HOMES - New
 $250,000Active3 beds 2 baths1,206 sq. ft.
$250,000Active3 beds 2 baths1,206 sq. ft.21353 Rising Fawn Road, Porter, TX 77365
MLS# 6604229Listed by: KELLER WILLIAMS REALTY PROFESSIONALS
