24665 Monarch Forest Drive, Porter, TX 77365
Local realty services provided by:ERA EXPERTS


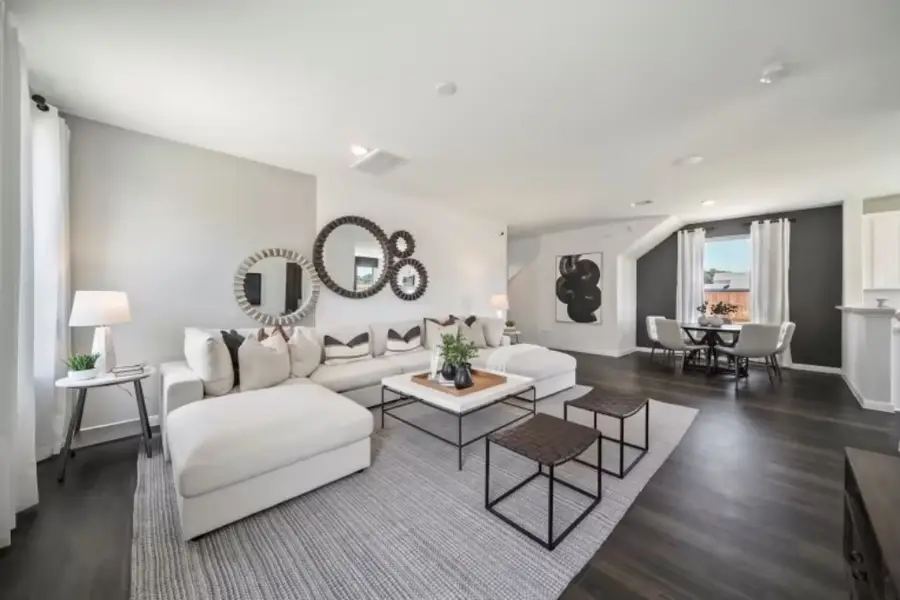
24665 Monarch Forest Drive,Porter, TX 77365
$289,690
- 4 Beds
- 3 Baths
- 2,029 sq. ft.
- Single family
- Pending
Listed by:jimmy franklin
Office:pulte homes
MLS#:67651972
Source:HARMLS
Price summary
- Price:$289,690
- Price per sq. ft.:$142.77
- Monthly HOA dues:$45.83
About this home
Move-In Ready Home! Experience the pinnacle of luxury living with the Lincoln floor plan by Centex in the prestigious Peppervine community. This spacious two-story residence features 4 full bedrooms, 3 full bathrooms, and a game room, offering an ideal blend of style and functionality. As you enter the welcoming foyer, the home unfolds into an open-concept layout connecting the living, dining, and kitchen areas. The gourmet kitchen, adorned with high-end finishes and modern appliances, is a culinary masterpiece. The downstairs layout includes a secondary bedroom, adjacent to a full bathroom, providing convenience and versatility. Retreat to the opulent owner's suite located upstairs, offering generous space and a well-appointed ensuite bathroom. Two additional bedrooms, along with a game room, complete the upper level, ensuring ample space for relaxation and entertainment. Peppervine's community amenities, including parks, walking trails, and communal spaces for luxurious lifestyle.
Contact an agent
Home facts
- Year built:2025
- Listing Id #:67651972
- Updated:August 18, 2025 at 07:20 AM
Rooms and interior
- Bedrooms:4
- Total bathrooms:3
- Full bathrooms:3
- Living area:2,029 sq. ft.
Heating and cooling
- Cooling:Central Air, Electric
- Heating:Central, Gas
Structure and exterior
- Roof:Composition
- Year built:2025
- Building area:2,029 sq. ft.
Schools
- High school:WEST FORK HIGH SCHOOL
- Middle school:WOODRIDGE FOREST MIDDLE SCHOOL
- Elementary school:BENS BRANCH ELEMENTARY SCHOOL
Utilities
- Sewer:Public Sewer
Finances and disclosures
- Price:$289,690
- Price per sq. ft.:$142.77
New listings near 24665 Monarch Forest Drive
- New
 $397,000Active-- beds 4 baths3,051 sq. ft.
$397,000Active-- beds 4 baths3,051 sq. ft.22013 Dove Canyon Lane, Porter, TX 77365
MLS# 17642757Listed by: HOMESMART - New
 $315,990Active3 beds 3 baths1,928 sq. ft.
$315,990Active3 beds 3 baths1,928 sq. ft.3836 Sunbird Creek Trail, Porter, TX 77365
MLS# 34299894Listed by: STARLIGHT HOMES - New
 $284,240Active3 beds 3 baths1,826 sq. ft.
$284,240Active3 beds 3 baths1,826 sq. ft.6148 Emperor Pines Trail, Porter, TX 77365
MLS# 5476124Listed by: STARLIGHT HOMES - New
 $430,644Active3 beds 2 baths1,991 sq. ft.
$430,644Active3 beds 2 baths1,991 sq. ft.8938 Blackwoods Court, Porter, TX 77365
MLS# 29355827Listed by: WEEKLEY PROPERTIES BEVERLY BRADLEY - New
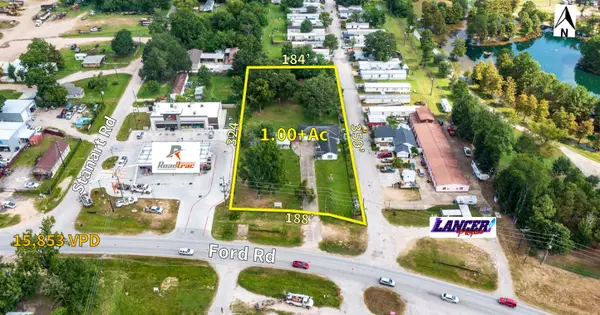 $599,800Active1.01 Acres
$599,800Active1.01 Acres22549 Ford Road, Porter, TX 77365
MLS# 90852112Listed by: ANNE VICKERY & ASSOCIATES REALTY, LLC - New
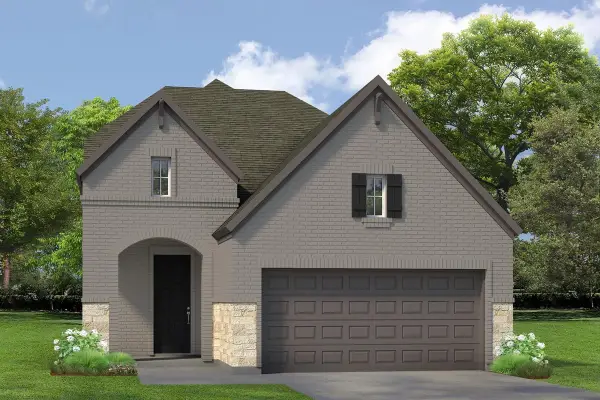 $474,976Active3 beds 3 baths2,250 sq. ft.
$474,976Active3 beds 3 baths2,250 sq. ft.8747 Mancos Valley Court, Porter, TX 77365
MLS# 93412031Listed by: WEEKLEY PROPERTIES BEVERLY BRADLEY - New
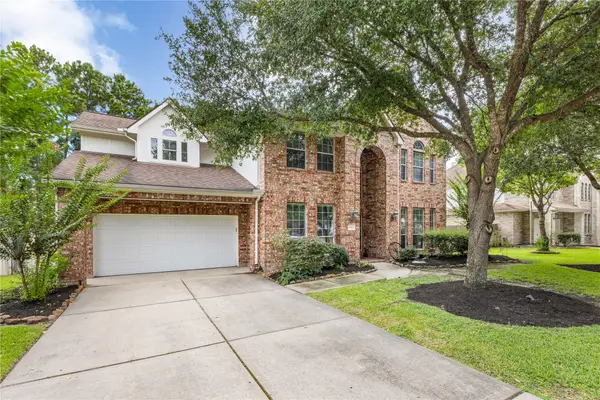 $499,000Active4 beds 4 baths3,087 sq. ft.
$499,000Active4 beds 4 baths3,087 sq. ft.20601 Bentwood Oaks Drive, Porter, TX 77365
MLS# 55000295Listed by: JLA REALTY - New
 $289,000Active4 beds 2 baths2,032 sq. ft.
$289,000Active4 beds 2 baths2,032 sq. ft.21617 Horseshoe Drive, Porter, TX 77365
MLS# 72394778Listed by: WALZEL PROPERTIES - GALLERIA - Open Sun, 2 to 4:30pmNew
 $395,000Active4 beds 4 baths3,290 sq. ft.
$395,000Active4 beds 4 baths3,290 sq. ft.21419 Lindell Run Drive, Porter, TX 77365
MLS# 64936420Listed by: LEGACY HOMES & PROPERTIES, LLC - New
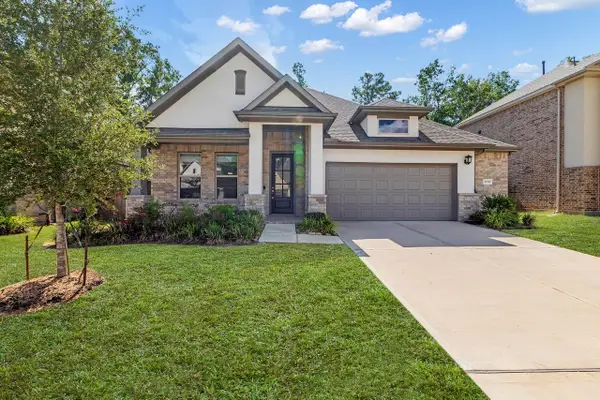 $469,900Active4 beds 3 baths2,442 sq. ft.
$469,900Active4 beds 3 baths2,442 sq. ft.21817 S Enchanted Rock Drive, Porter, TX 77365
MLS# 83527281Listed by: COLDWELL BANKER REALTY - LAKE CONROE/WILLIS
