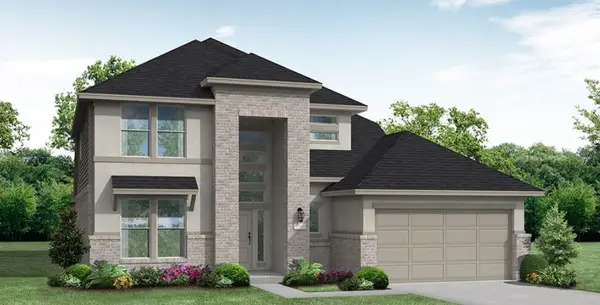25111 Falcon Castle Lane, Porter, TX 77365
Local realty services provided by:American Real Estate ERA Powered
25111 Falcon Castle Lane,Porter, TX 77365
$249,900
- 3 Beds
- 2 Baths
- 1,440 sq. ft.
- Single family
- Pending
Listed by:gillian mceniry
Office:red door realty & associates
MLS#:60463014
Source:HARMLS
Price summary
- Price:$249,900
- Price per sq. ft.:$173.54
- Monthly HOA dues:$41.58
About this home
Light and bright one story with a large yard and 18kw whole house GENERATOR!! Covered front porch - room for sitting outside enjoying the view! Freshly painted. Oh-so practical LVP flooring throughout. Spacious family room is in the heart of the home. Kitchen is open to the family room = nobody is left out of the fun and has gorgeous granite counters, breakfast bar, touch faucet, pantry w/custom spice rack & a massive custom-made island with seating which adds even more storage!! SS Refrigerator stays. Kitchen looks out onto the covered back patio. Elegant primary suite at the rear of the home with a gorgeous bay window. Primary bathroom has double sinks, separate shower, deep soaking tub & a walk-in closet. Ceiling fans in all bedrooms. Utility room leads out to the attached 2 car garage. Washer/dryer stay too! Sprinkler system. Garden shed stays Concrete pad for future swim/spa-all electric connections in place!! 'Walk' thru the house on the 3D tour !
Contact an agent
Home facts
- Year built:2021
- Listing ID #:60463014
- Updated:September 25, 2025 at 07:11 AM
Rooms and interior
- Bedrooms:3
- Total bathrooms:2
- Full bathrooms:2
- Living area:1,440 sq. ft.
Heating and cooling
- Cooling:Central Air, Electric
- Heating:Central, Gas
Structure and exterior
- Roof:Composition
- Year built:2021
- Building area:1,440 sq. ft.
- Lot area:0.16 Acres
Schools
- High school:WEST FORK HIGH SCHOOL
- Middle school:WOODRIDGE FOREST MIDDLE SCHOOL
- Elementary school:PORTER ELEMENTARY SCHOOL (NEW CANEY)
Utilities
- Sewer:Public Sewer
Finances and disclosures
- Price:$249,900
- Price per sq. ft.:$173.54
- Tax amount:$8,049 (2024)
New listings near 25111 Falcon Castle Lane
- New
 $980,000Active4 beds 5 baths4,409 sq. ft.
$980,000Active4 beds 5 baths4,409 sq. ft.21844 Otter Point Lane, Porter, TX 77365
MLS# 6798150Listed by: REDFIN CORPORATION - New
 $610,309Active4 beds 4 baths2,953 sq. ft.
$610,309Active4 beds 4 baths2,953 sq. ft.9414 Pacific Crest Ct Court, Porter, TX 77365
MLS# 49026821Listed by: NEWMARK HOMES - New
 $250,000Active3 beds 2 baths1,206 sq. ft.
$250,000Active3 beds 2 baths1,206 sq. ft.21353 Rising Fawn Road, Porter, TX 77365
MLS# 6604229Listed by: KELLER WILLIAMS REALTY PROFESSIONALS - New
 $369,000Active3 beds 2 baths1,880 sq. ft.
$369,000Active3 beds 2 baths1,880 sq. ft.7334 Lake Arrowhead Lane, Porter, TX 77365
MLS# 90197975Listed by: JLA REALTY  $692,355Pending5 beds 5 baths3,075 sq. ft.
$692,355Pending5 beds 5 baths3,075 sq. ft.8058 Coastal Prairie Court, Porter, TX 77365
MLS# 8420078Listed by: COVENTRY HOMES- New
 $400,000Active4 beds 4 baths3,290 sq. ft.
$400,000Active4 beds 4 baths3,290 sq. ft.23114 Mestina Knoll Drive, Porter, TX 77365
MLS# 80919102Listed by: JLA REALTY - New
 $498,465Active3 beds 2 baths2,086 sq. ft.
$498,465Active3 beds 2 baths2,086 sq. ft.9742 Roaring River Falls Lane, Porter, TX 77365
MLS# 90795731Listed by: CHESMAR HOMES - New
 $561,715Active4 beds 3 baths2,662 sq. ft.
$561,715Active4 beds 3 baths2,662 sq. ft.9738 Roaring River Falls Lane, Porter, TX 77365
MLS# 97113647Listed by: CHESMAR HOMES - New
 $349,990Active4 beds 3 baths2,717 sq. ft.
$349,990Active4 beds 3 baths2,717 sq. ft.3726 Kennedy Clover Court, Porter, TX 77365
MLS# 42203644Listed by: STARLIGHT HOMES - New
 $309,990Active5 beds 3 baths2,218 sq. ft.
$309,990Active5 beds 3 baths2,218 sq. ft.3803 Sunbird Creek Trail, Porter, TX 77365
MLS# 59529088Listed by: STARLIGHT HOMES
