25600 Thornhill Creek Court, Porter, TX 77365
Local realty services provided by:ERA Experts
25600 Thornhill Creek Court,Porter, TX 77365
$409,000
- 4 Beds
- 3 Baths
- 2,729 sq. ft.
- Single family
- Active
Upcoming open houses
- Sun, Nov 2311:00 am - 01:00 pm
Listed by: mary taormina
Office: redfin corporation
MLS#:68140324
Source:HARMLS
Price summary
- Price:$409,000
- Price per sq. ft.:$149.87
- Monthly HOA dues:$59.58
About this home
Resort-Style Pool & Spa Oasis in a Premier Golf Course Community! This beautifully updated 4-bed home delivers the ultimate blend of comfort, style & outdoor luxury, all minutes from Hwy 59, everyday shopping, dining & top community amenities. Step into soaring ceilings, sun-filled living spaces & rich hardwood/vinyl plank flooring that flow seamlessly through most of the home. The renovated primary bath creates a spa-like retreat, while the upstairs gameroom is perfect for movie nights or play. The real showstopper is the backyard paradise—heated PebbleTec pool, spa, waterfall feature, mosquito misting system & an expansive patio designed for year-round relaxation. Recent updates include fresh interior paint in multiple rooms, new AC (2019), new roof (2021) & new pool pump (2024). Home has never flooded. A rare find offering resort vibes, generous space & a prime location near grocery, retail, dining & community parks, trails & golf.
Contact an agent
Home facts
- Year built:2005
- Listing ID #:68140324
- Updated:November 19, 2025 at 11:15 PM
Rooms and interior
- Bedrooms:4
- Total bathrooms:3
- Full bathrooms:2
- Half bathrooms:1
- Living area:2,729 sq. ft.
Heating and cooling
- Cooling:Central Air, Electric
- Heating:Central, Gas
Structure and exterior
- Roof:Composition
- Year built:2005
- Building area:2,729 sq. ft.
- Lot area:0.18 Acres
Schools
- High school:WEST FORK HIGH SCHOOL
- Middle school:WOODRIDGE FOREST MIDDLE SCHOOL
- Elementary school:BENS BRANCH ELEMENTARY SCHOOL
Utilities
- Sewer:Public Sewer
Finances and disclosures
- Price:$409,000
- Price per sq. ft.:$149.87
- Tax amount:$9,450 (2024)
New listings near 25600 Thornhill Creek Court
- New
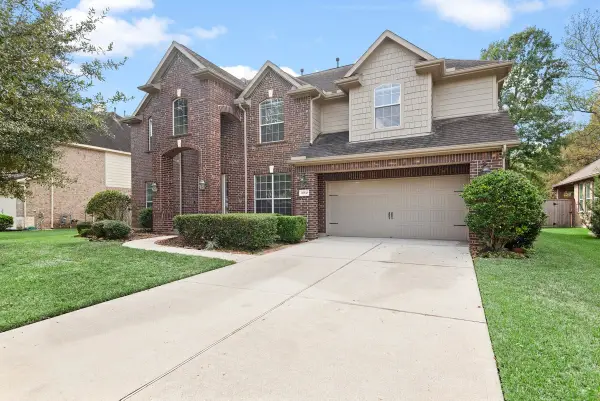 $475,000Active4 beds 4 baths
$475,000Active4 beds 4 baths20530 Conery Grove Drive, Porter, TX 77365
MLS# 95878719Listed by: REAL BROKER, LLC - New
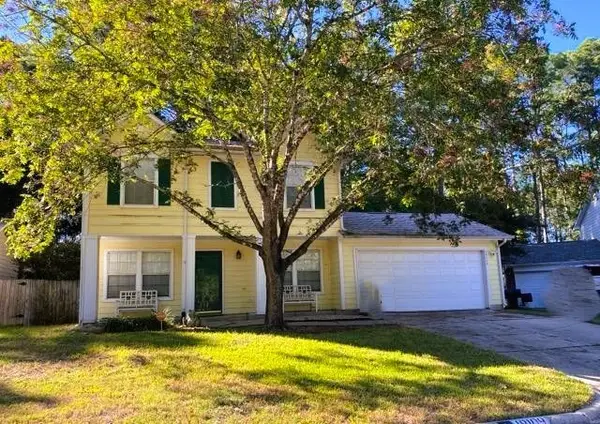 $189,900Active3 beds 3 baths1,803 sq. ft.
$189,900Active3 beds 3 baths1,803 sq. ft.18109 Red Pine Court, Porter, TX 77365
MLS# 8140559Listed by: TRILLIONAIRE REALTY - New
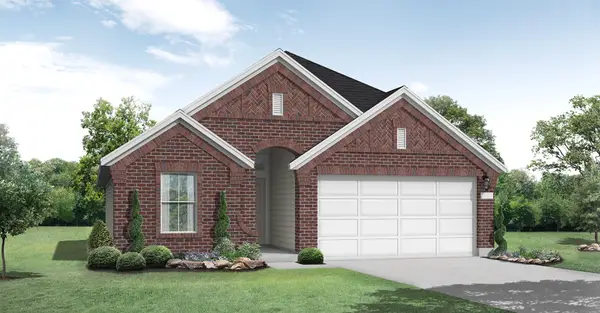 $374,990Active4 beds 2 baths1,766 sq. ft.
$374,990Active4 beds 2 baths1,766 sq. ft.22407 Sawmill Pass Lane, Porter, TX 77365
MLS# 68015473Listed by: COVENTRY HOMES - New
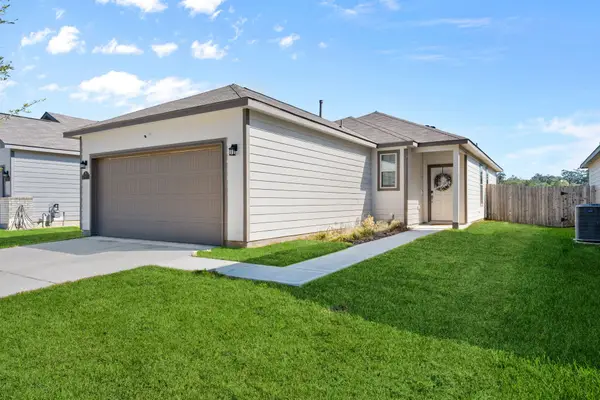 $235,000Active3 beds 2 baths1,299 sq. ft.
$235,000Active3 beds 2 baths1,299 sq. ft.20819 Adventure Way, Porter, TX 77365
MLS# 98235012Listed by: HOME SWEET HOME REALTY, LLC - New
 $269,500Active3 beds 2 baths1,343 sq. ft.
$269,500Active3 beds 2 baths1,343 sq. ft.25416 Grotto Falls Lane, Porter, TX 77365
MLS# 61101250Listed by: JLA REALTY - New
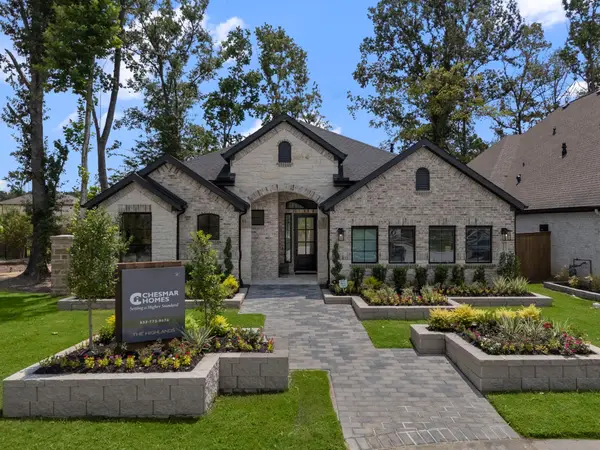 $590,500Active4 beds 3 baths2,599 sq. ft.
$590,500Active4 beds 3 baths2,599 sq. ft.9745 Roaring River Falls, Porter, TX 77365
MLS# 60444845Listed by: CHESMAR HOMES - New
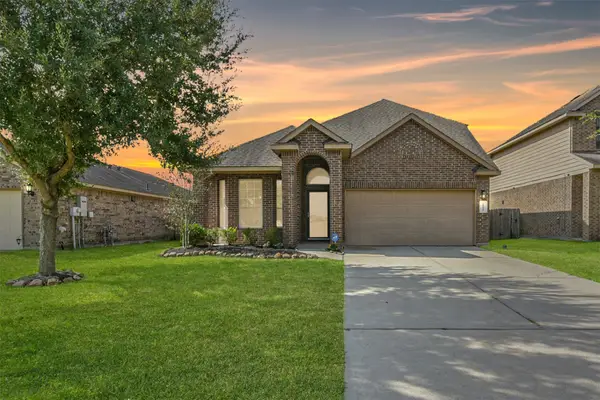 $299,900Active4 beds 3 baths2,328 sq. ft.
$299,900Active4 beds 3 baths2,328 sq. ft.21611 Champagne Drive W, Porter, TX 77365
MLS# 82317063Listed by: BOOM REAL ESTATE - New
 $274,900Active3 beds 2 baths1,868 sq. ft.
$274,900Active3 beds 2 baths1,868 sq. ft.22594 Stillwater Valley Lane, Porter, TX 77365
MLS# 22718146Listed by: RED DOOR REALTY & ASSOCIATES - New
 $150,000Active0.25 Acres
$150,000Active0.25 Acres0 Rolling Hill Oaks, Porter, TX 77365
MLS# 16904721Listed by: WOMACK DEVELOPMENT & INVESTMENT REALTORS - New
 $759,000Active4 beds 5 baths3,766 sq. ft.
$759,000Active4 beds 5 baths3,766 sq. ft.21984 Canyon Trail Way, Porter, TX 77365
MLS# 26644444Listed by: COLDWELL BANKER REALTY - THE WOODLANDS
