4544 Argonne Woods Drive, Porter, TX 77365
Local realty services provided by:American Real Estate ERA Powered
Listed by: cindy steinkamp
Office: exp realty llc.
MLS#:58585837
Source:HARMLS
Price summary
- Price:$410,000
- Price per sq. ft.:$133.2
- Monthly HOA dues:$65.83
About this home
Welcome home to this wonderful spacious home located in Woodridge Forest. This home boasts 4 bedrooms & 3 full baths. Primary & another bedroom are on the 1st floor!!! HUGE game room & a full bath are upstairs allows for plenty of room to spread out! Downstairs is an inviting living room open to the kitchen & breakfast area! This space allows for easy entertaining! The primary bedroom is tucked in the back of the house w/ a cozy primary bathroom that has a separate shower & inviting soaking tub to relax in! Office/study is also located on the first floor! When you walk outside to the private backyard you have a covered patio area and no back neighbors!! The patio is already wired to put a hot tub out there.This home has curb appeal and lots of space to enjoy coming home to! Within walking distance to the middle school! Located close to major highways & the Bush International Airport is 15-20 minutes away! Gazebo & swing stay w/ the home & other furniture can be purchased.
Contact an agent
Home facts
- Year built:2016
- Listing ID #:58585837
- Updated:December 24, 2025 at 12:39 PM
Rooms and interior
- Bedrooms:4
- Total bathrooms:3
- Full bathrooms:3
- Living area:3,078 sq. ft.
Heating and cooling
- Cooling:Central Air, Electric
- Heating:Central, Gas
Structure and exterior
- Roof:Composition
- Year built:2016
- Building area:3,078 sq. ft.
- Lot area:0.14 Acres
Schools
- High school:WEST FORK HIGH SCHOOL
- Middle school:WOODRIDGE FOREST MIDDLE SCHOOL
- Elementary school:KINGS MANOR ELEMENTARY SCHOOL
Utilities
- Sewer:Public Sewer
Finances and disclosures
- Price:$410,000
- Price per sq. ft.:$133.2
- Tax amount:$9,705 (2024)
New listings near 4544 Argonne Woods Drive
- Open Fri, 10am to 6pmNew
 $299,990Active4 beds 3 baths2,279 sq. ft.
$299,990Active4 beds 3 baths2,279 sq. ft.3702 Kennedy Clover Court, Porter, TX 77365
MLS# 69826265Listed by: STARLIGHT HOMES - Open Fri, 10am to 6pmNew
 $284,990Active4 beds 3 baths1,912 sq. ft.
$284,990Active4 beds 3 baths1,912 sq. ft.4126 Slow Creek Court, Porter, TX 77365
MLS# 45861046Listed by: STARLIGHT HOMES - New
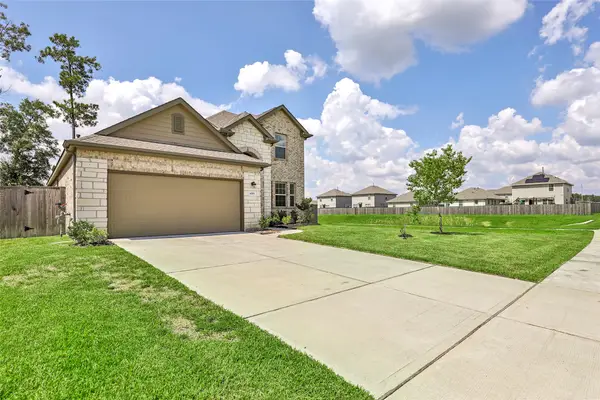 $345,000Active4 beds 3 baths2,206 sq. ft.
$345,000Active4 beds 3 baths2,206 sq. ft.4519 Whitehaven Ridge Way, Porter, TX 77365
MLS# 45036982Listed by: JLA REALTY - New
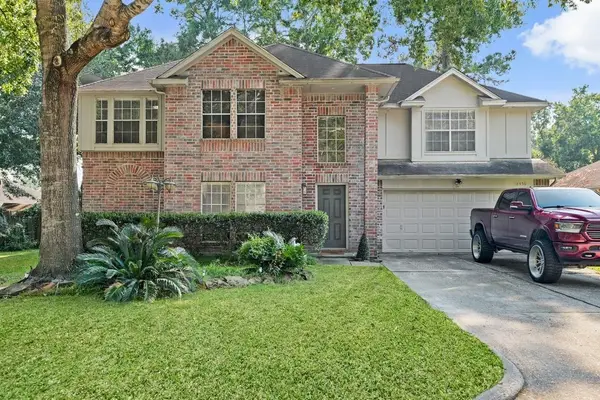 $325,000Active4 beds 3 baths2,592 sq. ft.
$325,000Active4 beds 3 baths2,592 sq. ft.18456 Misty Wood, Porter, TX 77365
MLS# 12133232Listed by: EXP REALTY LLC - New
 $400,000Active3 beds 2 baths1,869 sq. ft.
$400,000Active3 beds 2 baths1,869 sq. ft.8217 Boundary Waters Drive, Porter, TX 77365
MLS# 70647161Listed by: RE/MAX UNIVERSAL - New
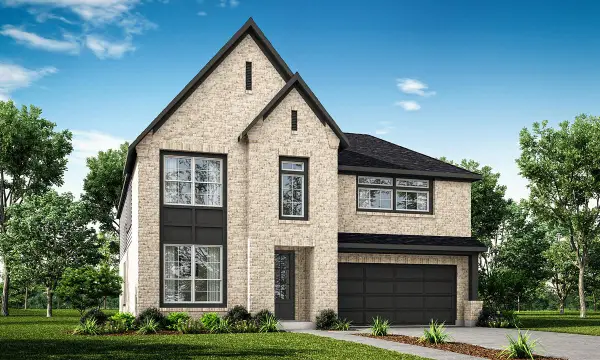 $509,330Active4 beds 4 baths2,701 sq. ft.
$509,330Active4 beds 4 baths2,701 sq. ft.9407 Pacific Crest Court, Porter, TX 77365
MLS# 60021041Listed by: NEWMARK HOMES - New
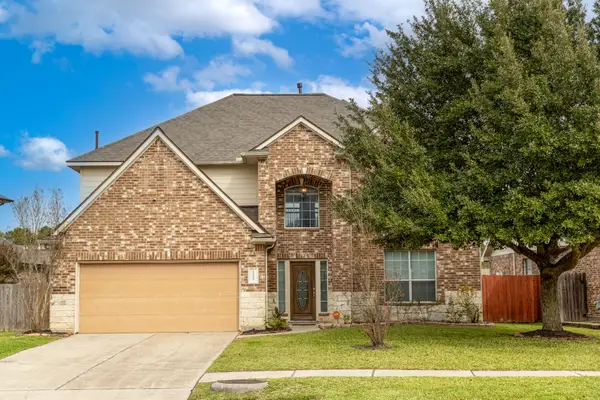 $350,000Active4 beds 3 baths2,590 sq. ft.
$350,000Active4 beds 3 baths2,590 sq. ft.22005 Dove Canyon Lane, Porter, TX 77365
MLS# 52237956Listed by: RE/MAX UNIVERSAL - New
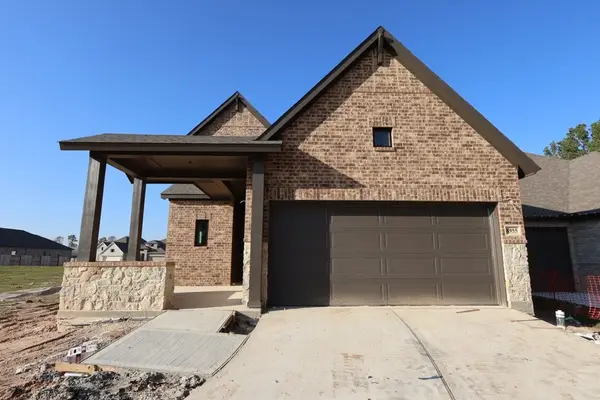 $493,899Active3 beds 3 baths2,206 sq. ft.
$493,899Active3 beds 3 baths2,206 sq. ft.8955 Blackwoods Court, Porter, TX 77365
MLS# 76231029Listed by: WEEKLEY PROPERTIES BEVERLY BRADLEY - New
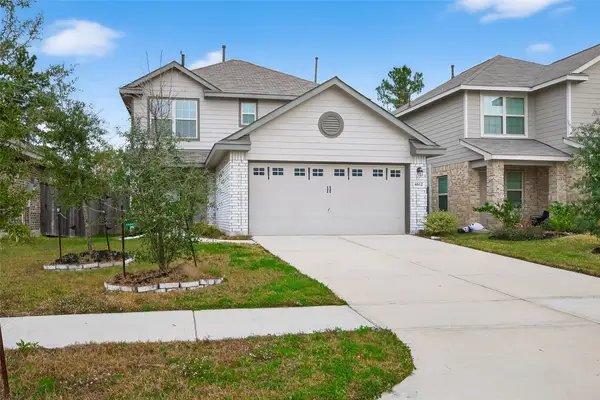 $265,000Active3 beds 3 baths1,702 sq. ft.
$265,000Active3 beds 3 baths1,702 sq. ft.4612 Peralta Heights Way, Porter, TX 77365
MLS# 97512098Listed by: EQUITY REAL ESTATE - New
 $536,830Active5 beds 4 baths2,989 sq. ft.
$536,830Active5 beds 4 baths2,989 sq. ft.22214 Junction Peak Drive, Porter, TX 77365
MLS# 2182781Listed by: NEWMARK HOMES
