8234 Mount Washburn Lane, Porter, TX 77365
Local realty services provided by:American Real Estate ERA Powered
Upcoming open houses
- Sat, Oct 0412:00 pm - 03:00 pm
- Sat, Oct 1112:00 pm - 02:00 pm
- Sun, Oct 1212:00 pm - 02:00 pm
Listed by:nicole cartee
Office:blair realty group
MLS#:61402604
Source:HARMLS
Price summary
- Price:$589,000
- Price per sq. ft.:$183.78
- Monthly HOA dues:$118.33
About this home
Step into this beautifully designed 2-story home where a dramatic 21-foot entry and a striking rotunda ceiling above the staircase create an unforgettable first impression. The open-concept kitchen is both stylish and functional, featuring upgraded can lighting, built-in stainless steel KitchenAid appliances, a Frigidaire refrigerator, and a curved island that flows effortlessly into the spacious family room. Rich RevWood flooring and custom shades throughout the family area add warmth and elegance. The front bedroom is filled with natural light, making it an ideal space for a home office, while the primary suite is privately tucked away on the first floor at the rear of the home for added comfort and convenience. Upstairs, enjoy a spacious game room, multiple bedrooms, and a full bathroom—perfect for family and guests. Unwind outside under the covered patio and enjoy the comfort of your private backyard oasis.
Don't wait for rates to drop! Take advantage of the buy-down offer!
Contact an agent
Home facts
- Year built:2023
- Listing ID #:61402604
- Updated:October 03, 2025 at 09:09 PM
Rooms and interior
- Bedrooms:4
- Total bathrooms:4
- Full bathrooms:3
- Half bathrooms:1
- Living area:3,205 sq. ft.
Heating and cooling
- Cooling:Central Air, Electric
- Heating:Central, Gas
Structure and exterior
- Roof:Composition
- Year built:2023
- Building area:3,205 sq. ft.
- Lot area:0.19 Acres
Schools
- High school:PORTER HIGH SCHOOL (NEW CANEY)
- Middle school:WHITE OAK MIDDLE SCHOOL (NEW CANEY)
- Elementary school:HIGHLANDS ELEMENTARY (NEW CANEY)
Utilities
- Sewer:Public Sewer
Finances and disclosures
- Price:$589,000
- Price per sq. ft.:$183.78
- Tax amount:$17,793 (2024)
New listings near 8234 Mount Washburn Lane
- New
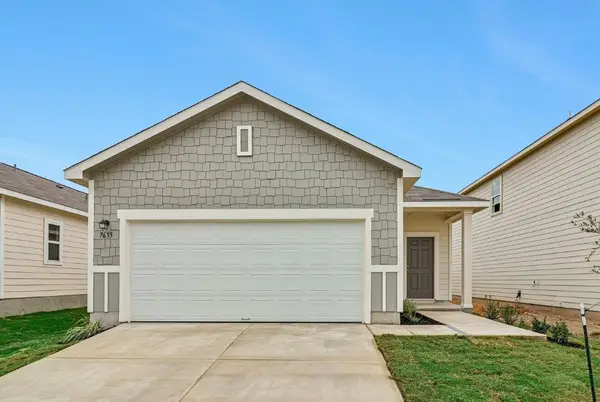 $264,240Active3 beds 2 baths1,412 sq. ft.
$264,240Active3 beds 2 baths1,412 sq. ft.6123 Emperor Pines Trail, Porter, TX 77365
MLS# 47585077Listed by: STARLIGHT HOMES - New
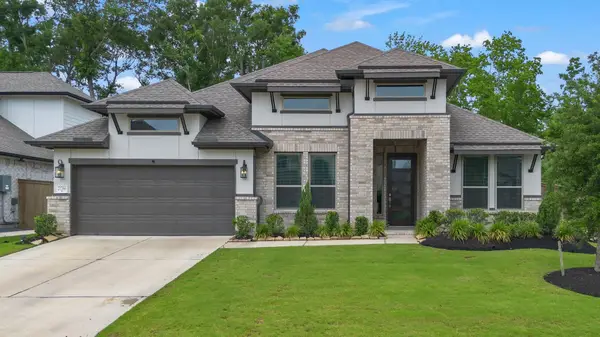 $599,000Active3 beds 4 baths3,019 sq. ft.
$599,000Active3 beds 4 baths3,019 sq. ft.21766 Brazos Bend Boulevard, Porter, TX 77365
MLS# 73814098Listed by: EXP REALTY LLC 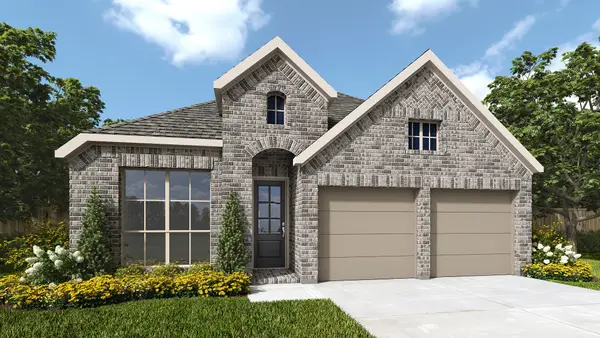 $426,900Pending3 beds 2 baths1,984 sq. ft.
$426,900Pending3 beds 2 baths1,984 sq. ft.9527 Sierra Crest Lane, Porter, TX 77365
MLS# 55835490Listed by: PERRY HOMES REALTY, LLC- New
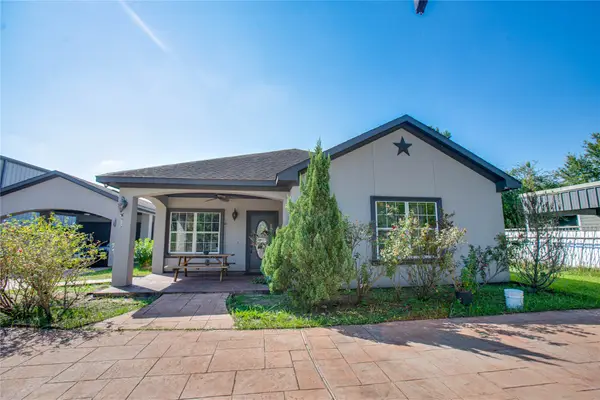 $350,000Active4 beds 2 baths1,887 sq. ft.
$350,000Active4 beds 2 baths1,887 sq. ft.21074 Briar Chase Drive, Porter, TX 77365
MLS# 39520146Listed by: TEXAS PROMINENT REALTY INC - New
 $348,500Active4 beds 3 baths2,775 sq. ft.
$348,500Active4 beds 3 baths2,775 sq. ft.19174 Shire Horse Boulevard, Porter, TX 77365
MLS# 28047623Listed by: SOLD-IT REALTY - New
 $275,000Active5 beds 4 baths2,800 sq. ft.
$275,000Active5 beds 4 baths2,800 sq. ft.24551 Wayne Road, Porter, TX 77365
MLS# 66160065Listed by: JLA REALTY - New
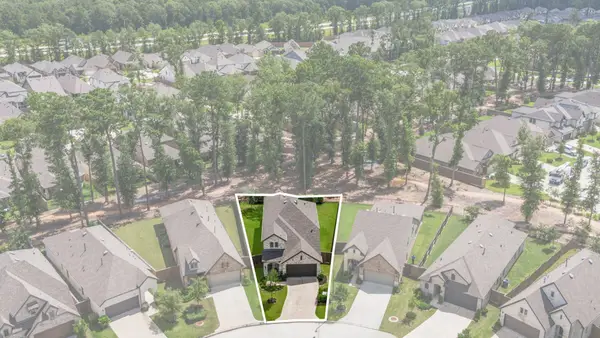 $444,990Active4 beds 3 baths2,399 sq. ft.
$444,990Active4 beds 3 baths2,399 sq. ft.21500 Jordan Pond Ridge, Porter, TX 77365
MLS# 93942915Listed by: RE/MAX FINE PROPERTIES - New
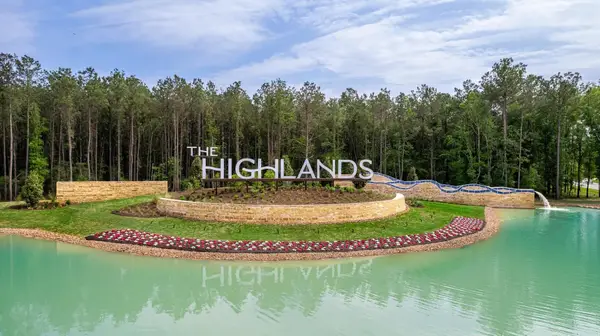 $1,399,990Active4 beds 7 baths5,009 sq. ft.
$1,399,990Active4 beds 7 baths5,009 sq. ft.8203 Seven Bridges Court, Porter, TX 77365
MLS# 39914158Listed by: HOMESUSA.COM - New
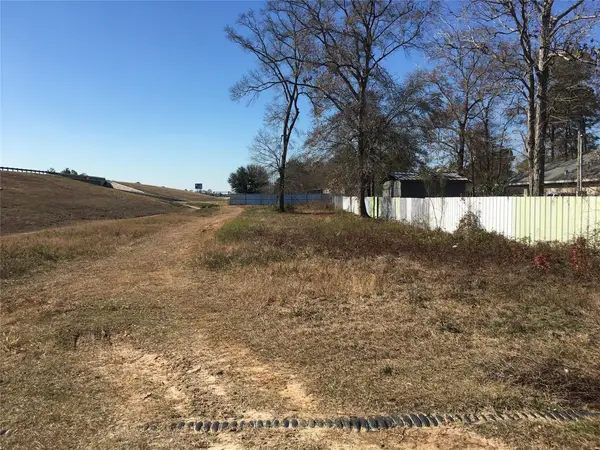 $150,000Active0.71 Acres
$150,000Active0.71 Acres19119 Mckensie Circle, Porter, TX 77365
MLS# 82913852Listed by: VENTURE REALTY, LLC - New
 $270,000Active5 beds 3 baths2,527 sq. ft.
$270,000Active5 beds 3 baths2,527 sq. ft.22327 Auburn Cabin Lane, Porter, TX 77365
MLS# 96282996Listed by: EXP REALTY LLC
