4531 White Lane, Possum Kingdom Lake, TX 76450
Local realty services provided by:ERA Steve Cook & Co, Realtors
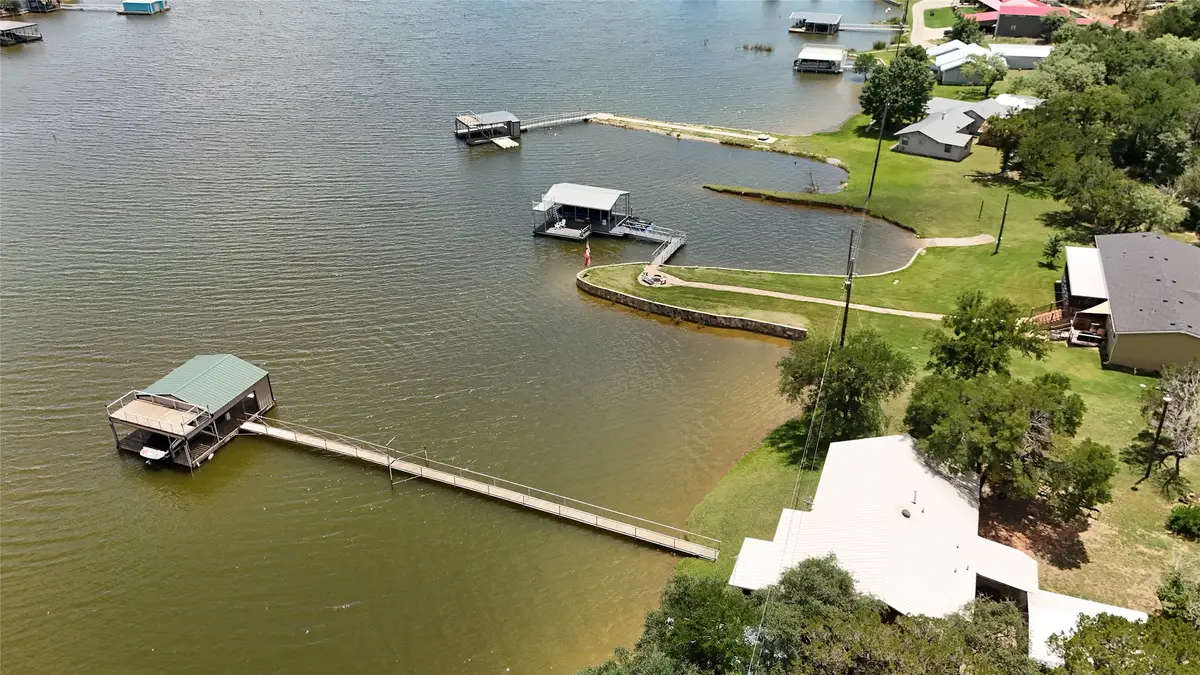

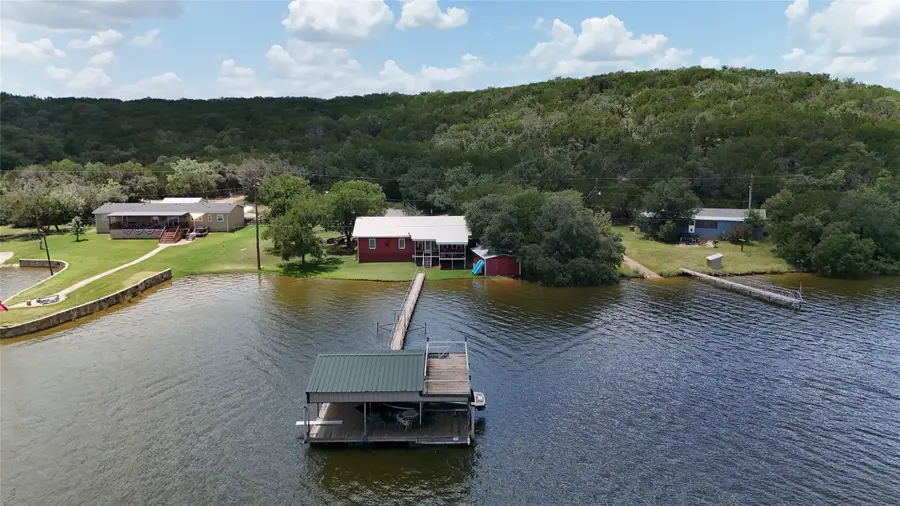
Listed by:vee hanssen(940) 779-1111
Office:possum kingdom real estate
MLS#:20996489
Source:GDAR
Price summary
- Price:$949,000
- Price per sq. ft.:$515.2
- Monthly HOA dues:$31.83
About this home
Laid-Back Lake Vibes with Classic PK Lake Charm. Discover a nostalgic Possum Kingdom Lake cabin that’s all about barefoot summers, big water views, and memories waiting to be made. This roomy 3-bedroom, 2-bath cabin delivers a rare old-school advantage: it’s grandfathered just feet from the shoreline, so you can sip your morning coffee or kick back on the covered porch right at the grassy water’s edge—no long trek down a hill needed. Set against a shady mountain backdrop that protects you from the hot west sun, afternoons here stay cool and breezy—perfect for grilling out or lounging on the porch. The gentle sloped yard rolls down to a sandy beach, inviting you to splash in, paddle out, or build sandcastles with the kids if the lake is not full. Inside, enjoy laid-back lake living with a spacious kitchen and island ideal for group meals, a living room lined with windows framing those big PK lake views, and plenty of space to spread out. Out on the water, a covered boat dock with boat lift and party deck that sits over 14 feet of good water depth at full lake levels, making boat days easy all summer long. This cabin is located in a safe no wake zone and is in close proximity to the State Park and several lakefront restaurants are close by. The charming town of Graham TX with a super Walmart is a short drive away. A little minor TLC will make this place shine—but the unbeatable setting, shoreline proximity, and timeless lake feel are already here. Plus, with short-term rentals allowed, you can create income when you’re not soaking it in yourself. If you’re looking for that classic family lake place to gather, laugh, and keep coming back to year after year, this is it. Laid-back does not mean giving up luxury… It means finally living.
Contact an agent
Home facts
- Listing Id #:20996489
- Added:38 day(s) ago
- Updated:August 20, 2025 at 11:56 AM
Rooms and interior
- Bedrooms:3
- Total bathrooms:2
- Full bathrooms:2
- Living area:1,842 sq. ft.
Heating and cooling
- Cooling:Central Air, Electric
- Heating:Central, Electric
Structure and exterior
- Roof:Metal
- Building area:1,842 sq. ft.
- Lot area:0.56 Acres
Schools
- High school:Graford
- Middle school:Graford
- Elementary school:Graford
Finances and disclosures
- Price:$949,000
- Price per sq. ft.:$515.2
- Tax amount:$6,447
New listings near 4531 White Lane
- New
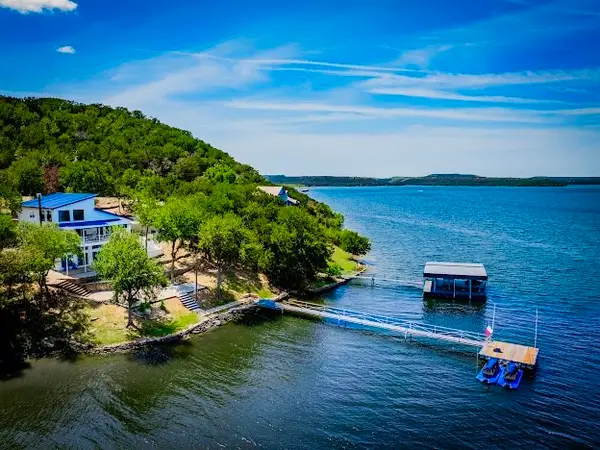 $1,649,000Active5 beds 4 baths3,420 sq. ft.
$1,649,000Active5 beds 4 baths3,420 sq. ft.2459 Upper Burma Road, Possum Kingdom Lake, TX 76449
MLS# 21033691Listed by: CENTURY 21 MIKE BOWMAN, INC. - New
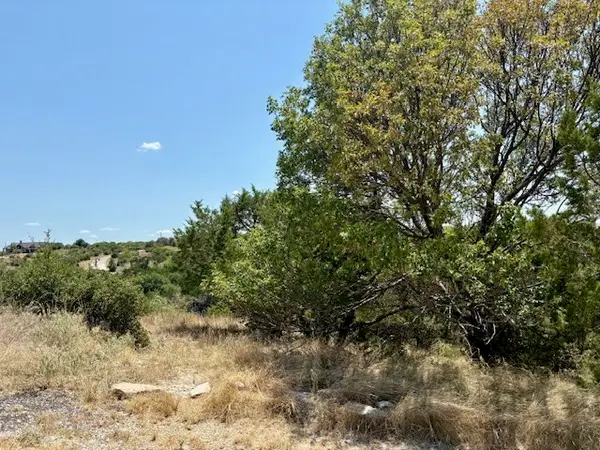 $74,900Active0.13 Acres
$74,900Active0.13 AcresLot 246 Broadmoor Court, Possum Kingdom Lake, TX 76449
MLS# 21027888Listed by: EXP REALTY LLC  $410,000Active0.99 Acres
$410,000Active0.99 AcresLot 68 Clearwater Point, Possum Kingdom Lake, TX 76450
MLS# 21025475Listed by: POSSUM KINGDOM REAL ESTATE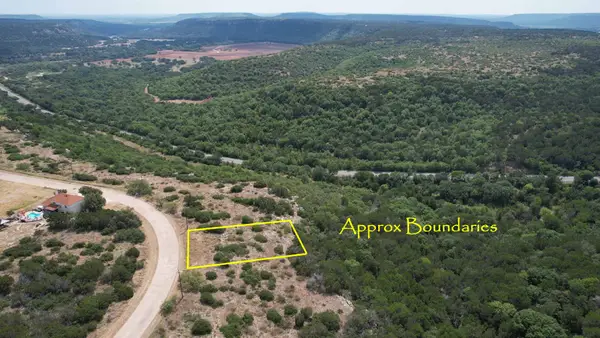 $44,500Active0.33 Acres
$44,500Active0.33 Acres160 Oak Tree Drive, Possum Kingdom Lake, TX 76449
MLS# 21026390Listed by: EXP REALTY LLC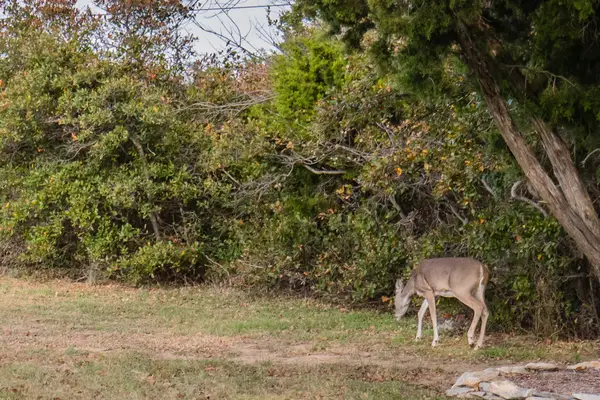 $50,000Active0.25 Acres
$50,000Active0.25 AcresLot 95 Cliffs Drive, Possum Kingdom Lake, TX 76449
MLS# 21025716Listed by: LAKE HOMES REALTY, LLC $39,500Active0.3 Acres
$39,500Active0.3 Acres00 Glen Abbey Circle #83, Possum Kingdom Lake, TX 76449
MLS# 21025824Listed by: RED APPLE REALTORS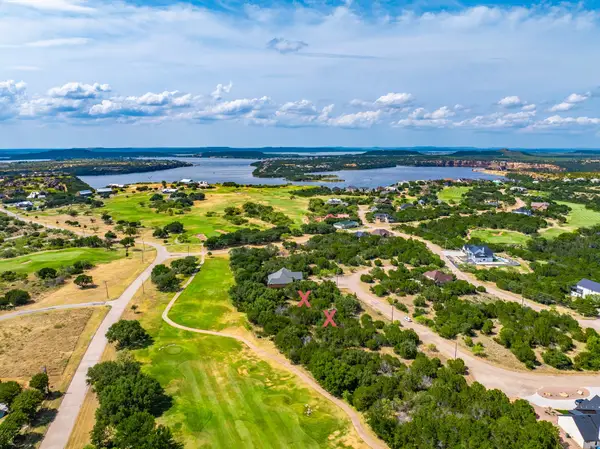 $99,900Active0.7 Acres
$99,900Active0.7 AcresLot 14/15 Shoal Creek Court, Possum Kingdom Lake, TX 76449
MLS# 21025226Listed by: WILLIAMS TREW REAL ESTATE- Open Sat, 1 to 3pm
 $565,000Active4 beds 3 baths2,121 sq. ft.
$565,000Active4 beds 3 baths2,121 sq. ft.105 Turnberry Loop, Possum Kingdom Lake, TX 76449
MLS# 21024890Listed by: EXP REALTY LLC 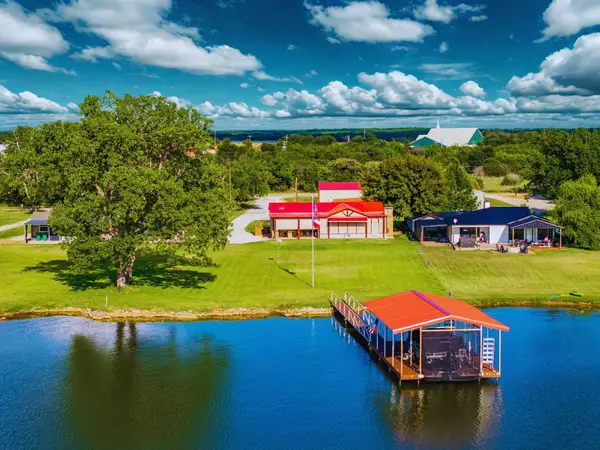 $999,999Active4 beds 3 baths1,880 sq. ft.
$999,999Active4 beds 3 baths1,880 sq. ft.1167 Willow Road, Possum Kingdom Lake, TX 76449
MLS# 21018034Listed by: CENTURY 21 MIKE BOWMAN, INC.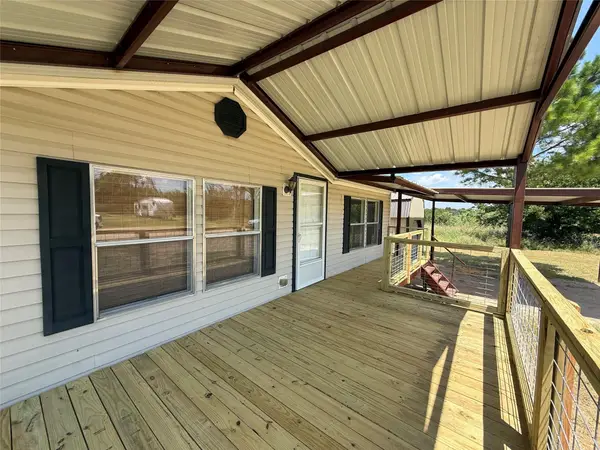 $179,000Active3 beds 2 baths1,344 sq. ft.
$179,000Active3 beds 2 baths1,344 sq. ft.609 Clover Lane, Possum Kingdom Lake, TX 76449
MLS# 21020909Listed by: COLDWELL BANKER REALTY
