465 Bay Hill Drive, Possum Kingdom Lake, TX 76449
Local realty services provided by:ERA Steve Cook & Co, Realtors



Listed by:melanie deen817-354-7653
Office:century 21 mike bowman, inc.
MLS#:20882007
Source:GDAR
Price summary
- Price:$1,575,000
- Price per sq. ft.:$445.67
- Monthly HOA dues:$108.33
About this home
This French-inspired masterpiece sits 200 feet above Possum Kingdom Lake, offering an unparalleled 180-degree view of rolling hills and deep blue waters. A true blend of elegance and comfort, this home features four spacious bedrooms, each with its own en-suite bath. The fenced backyard and the expansive covered patio provide the perfect setting to take in natures beauty. Ride the elevator to the second-floor living space where breathtaking panoramic views steal the show. The open-concept kitchen and living area are designed for effortless entertaining, while a wood burning fireplace adds warmth and charm during cooler months. Sip your morning coffee in the sunroom, where the stunning views never fade-your private retreat overlooking the beauty of Possum Kingdom lake. Owning this stunning home also means becoming part of an exclusive gated golf community at The Cliffs Resort. Beyond the lake's endless recreational opportunities, you'll enjoy access to the championship 18-hole golf course, where property owners receive complimentary rounds and discounted cart fees. Resort-style amenities abound, including hotel and villa accommodations, multiple swimming pools, tennis courts, a playground, a pro shop, and a full-service restaurant. Plus, with the VIP marina, you can rest easy knowing your boat is in expert hands. Don't wait--your private paradise at Possum Kingdom Lake is ready for you!
All information in listing deemed reliable. Buyer and buyer's agent are responsible for verifying information.
Contact an agent
Home facts
- Year built:1998
- Listing Id #:20882007
- Added:146 day(s) ago
- Updated:August 20, 2025 at 11:56 AM
Rooms and interior
- Bedrooms:4
- Total bathrooms:5
- Full bathrooms:4
- Half bathrooms:1
- Living area:3,534 sq. ft.
Heating and cooling
- Cooling:Ceiling Fans, Central Air
- Heating:Central, Electric, Fireplaces
Structure and exterior
- Roof:Metal
- Year built:1998
- Building area:3,534 sq. ft.
- Lot area:0.34 Acres
Schools
- High school:Mineral Wells
- Middle school:Palo Pinto
- Elementary school:Palo Pinto
Finances and disclosures
- Price:$1,575,000
- Price per sq. ft.:$445.67
- Tax amount:$11,799
New listings near 465 Bay Hill Drive
- New
 $1,649,000Active5 beds 4 baths3,420 sq. ft.
$1,649,000Active5 beds 4 baths3,420 sq. ft.2459 Upper Burma Road, Possum Kingdom Lake, TX 76449
MLS# 21033691Listed by: CENTURY 21 MIKE BOWMAN, INC. - New
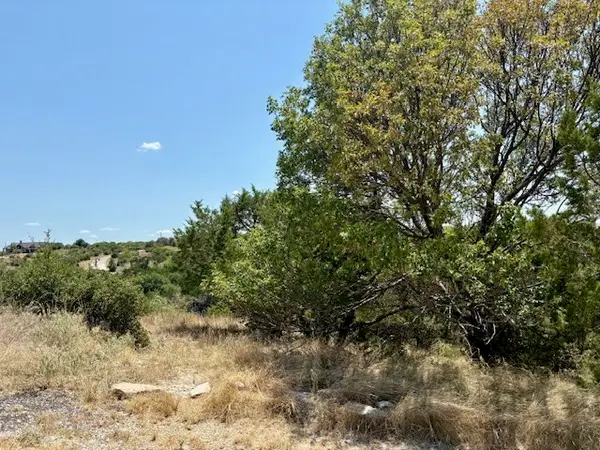 $74,900Active0.13 Acres
$74,900Active0.13 AcresLot 246 Broadmoor Court, Possum Kingdom Lake, TX 76449
MLS# 21027888Listed by: EXP REALTY LLC  $410,000Active0.99 Acres
$410,000Active0.99 AcresLot 68 Clearwater Point, Possum Kingdom Lake, TX 76450
MLS# 21025475Listed by: POSSUM KINGDOM REAL ESTATE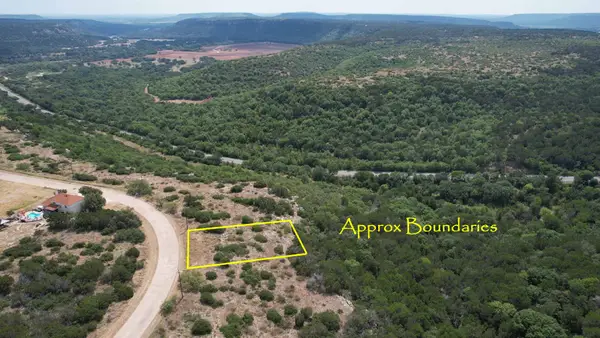 $44,500Active0.33 Acres
$44,500Active0.33 Acres160 Oak Tree Drive, Possum Kingdom Lake, TX 76449
MLS# 21026390Listed by: EXP REALTY LLC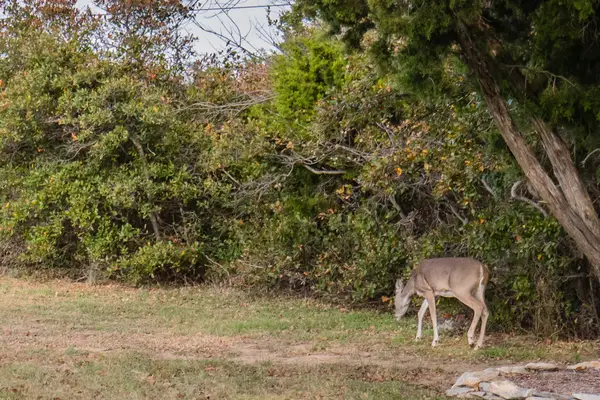 $50,000Active0.25 Acres
$50,000Active0.25 AcresLot 95 Cliffs Drive, Possum Kingdom Lake, TX 76449
MLS# 21025716Listed by: LAKE HOMES REALTY, LLC $39,500Active0.3 Acres
$39,500Active0.3 Acres00 Glen Abbey Circle #83, Possum Kingdom Lake, TX 76449
MLS# 21025824Listed by: RED APPLE REALTORS $99,900Active0.7 Acres
$99,900Active0.7 AcresLot 14/15 Shoal Creek Court, Possum Kingdom Lake, TX 76449
MLS# 21025226Listed by: WILLIAMS TREW REAL ESTATE- Open Sat, 1 to 3pm
 $565,000Active4 beds 3 baths2,121 sq. ft.
$565,000Active4 beds 3 baths2,121 sq. ft.105 Turnberry Loop, Possum Kingdom Lake, TX 76449
MLS# 21024890Listed by: EXP REALTY LLC 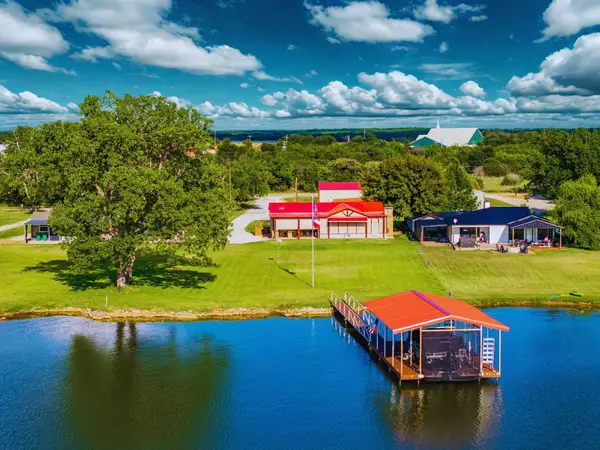 $999,999Active4 beds 3 baths1,880 sq. ft.
$999,999Active4 beds 3 baths1,880 sq. ft.1167 Willow Road, Possum Kingdom Lake, TX 76449
MLS# 21018034Listed by: CENTURY 21 MIKE BOWMAN, INC.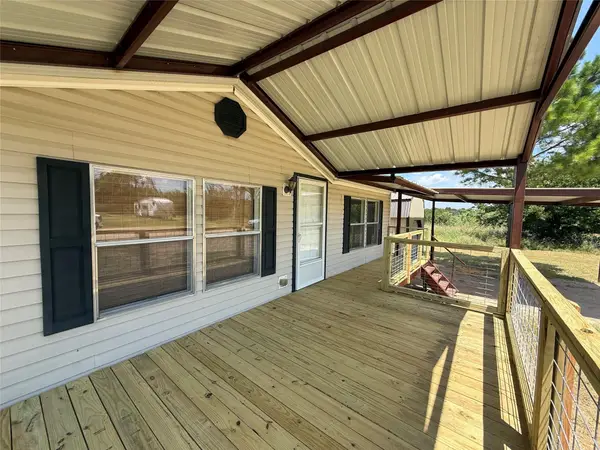 $179,000Active3 beds 2 baths1,344 sq. ft.
$179,000Active3 beds 2 baths1,344 sq. ft.609 Clover Lane, Possum Kingdom Lake, TX 76449
MLS# 21020909Listed by: COLDWELL BANKER REALTY
