103 W Southfork Circle, Pottsboro, TX 75076
Local realty services provided by:ERA Newlin & Company
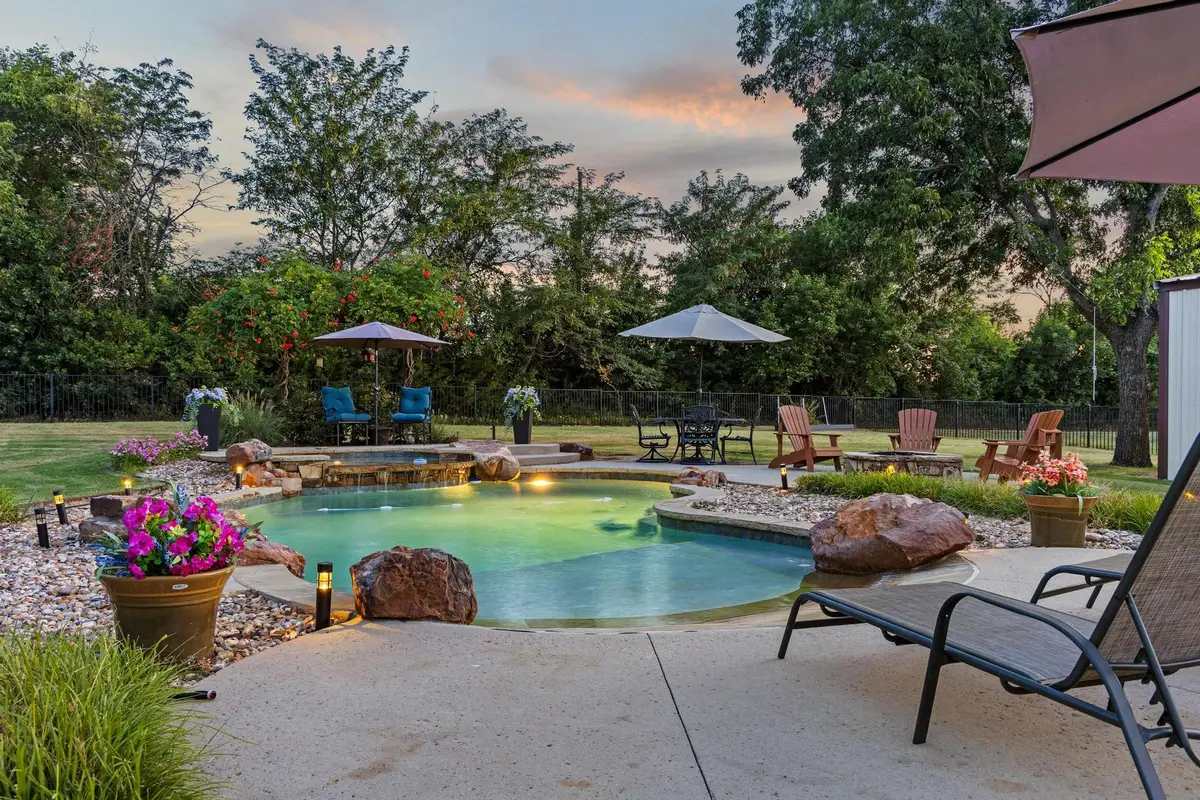
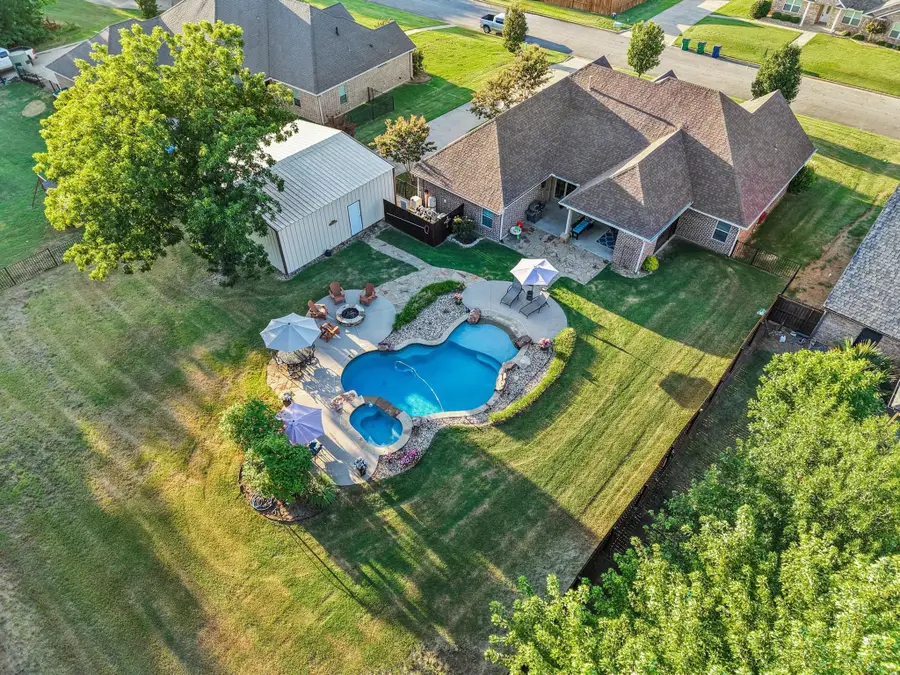
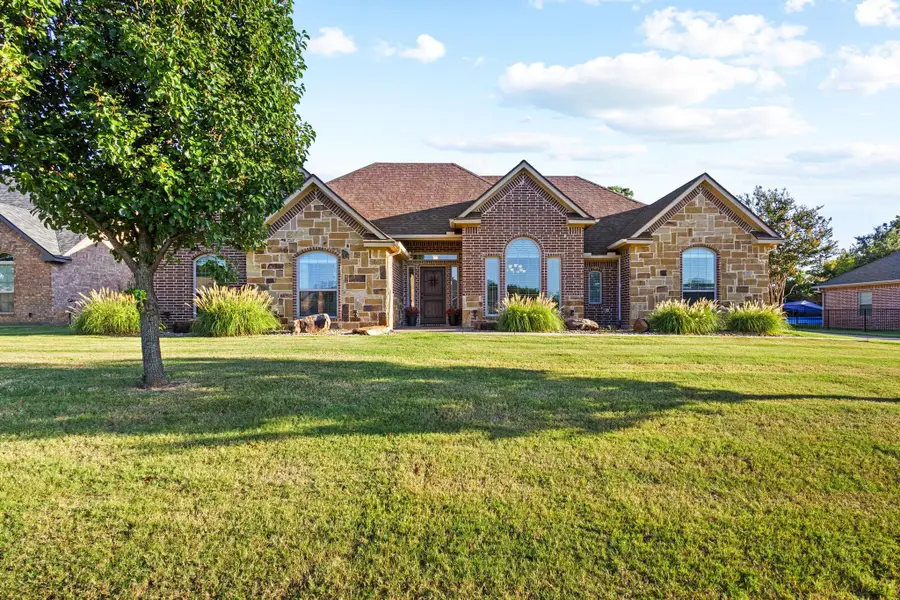
Listed by:kristi jones903-786-6063
Office:homes by lainie real estate group
MLS#:21014976
Source:GDAR
Price summary
- Price:$525,000
- Price per sq. ft.:$227.17
About this home
Discover the charm of this stunning four-bedroom, 2.5 bathroom home, boasting stained concrete floors throughout and impressive 11-foot ceilings that enhance the spacious entry and living areas. The open concept dining room features a lovely Palladian window, allowing ample natural light. The main living space features a beautiful stone fireplace with a brick hearth and an accent mantle, complemented by custom Alder Wood cabinets and elegant granite countertops in the kitchen. The well thought out design includes a separate laundry room and one bedroom currently utilized as an office. The bonus flex room, a sizable 200 sq. ft. space, is currently used as a man cave but could be utilized for a variety of things. Step outside to a spectacular outdoor dining area complete with a gas brick fireplace and a side courtyard perfect for grilling. The flagstone steps lead to decking surrounding the inviting heated pool and spa, featuring serene water features. A large fire pit will provide cozy evenings on chilly nights! The property is secured with an 8-foot privacy fence and adorned with 50-foot trees, offering a serene retreat. Situated at the end of a cul-de-sac on a quiet street, this home is conveniently located near the small town’s shopping and schools, and is just a short 10-minute drive from Lake Texoma and its recreational activities. Built in 2014, on .574 acres, many custom details were included on the exterior such as rain gutters and french drains. This show home is perfect for those who appreciate great outdoor living spaces along with a warm and inviting interior, plus it includes a workshop and storage area for your boat, RV, and other big 'toys.' Don't miss the chance to make this beautiful property your own!
Contact an agent
Home facts
- Year built:2014
- Listing Id #:21014976
- Added:19 day(s) ago
- Updated:August 20, 2025 at 11:56 AM
Rooms and interior
- Bedrooms:4
- Total bathrooms:3
- Full bathrooms:2
- Half bathrooms:1
- Living area:2,311 sq. ft.
Heating and cooling
- Cooling:Ceiling Fans, Central Air, Electric
- Heating:Central, Fireplaces, Natural Gas
Structure and exterior
- Roof:Composition
- Year built:2014
- Building area:2,311 sq. ft.
- Lot area:0.57 Acres
Schools
- High school:Pottsboro
- Middle school:Pottsboro
- Elementary school:Pottsboro
Finances and disclosures
- Price:$525,000
- Price per sq. ft.:$227.17
- Tax amount:$8,332
New listings near 103 W Southfork Circle
- New
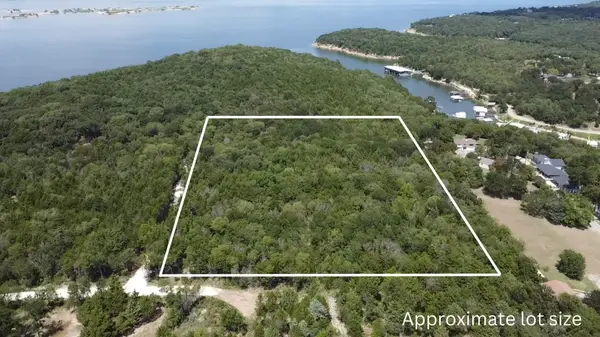 $1,350,000Active5.23 Acres
$1,350,000Active5.23 AcresTBD Third Street, Pottsboro, TX 75076
MLS# 21036458Listed by: TAYLOR REALTY ASSOCIATES - New
 $379,000Active4 beds 2 baths1,673 sq. ft.
$379,000Active4 beds 2 baths1,673 sq. ft.102 Kristy Court, Pottsboro, TX 75076
MLS# 21036016Listed by: INC REALTY LLC - New
 $874,900Active3 beds 4 baths3,003 sq. ft.
$874,900Active3 beds 4 baths3,003 sq. ft.364 Eagle Chase Lane, Pottsboro, TX 75076
MLS# 21034042Listed by: KELLER WILLIAMS REALTY ALLEN - New
 $540,000Active6 beds 3 baths2,503 sq. ft.
$540,000Active6 beds 3 baths2,503 sq. ft.144 Shawnee Trail, Pottsboro, TX 75076
MLS# 21031812Listed by: TEXAS SIGNATURE REALTY, LLC. - Open Sat, 11am to 2pmNew
 $355,000Active3 beds 2 baths1,612 sq. ft.
$355,000Active3 beds 2 baths1,612 sq. ft.184 Willow Tree Lane, Pottsboro, TX 75076
MLS# 21021465Listed by: HOMES BY LAINIE REAL ESTATE GROUP - New
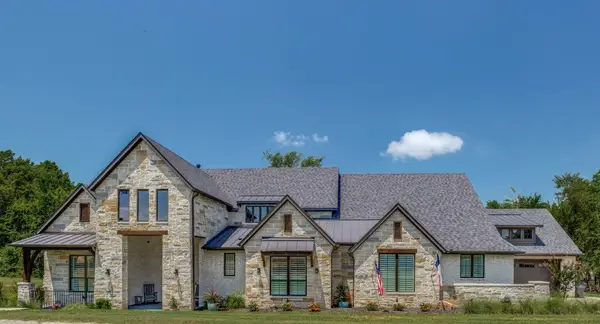 $2,150,000Active5 beds 5 baths4,324 sq. ft.
$2,150,000Active5 beds 5 baths4,324 sq. ft.574 Coffee Circle, Pottsboro, TX 75076
MLS# 21014669Listed by: KELLER WILLIAMS PROSPER CELINA - New
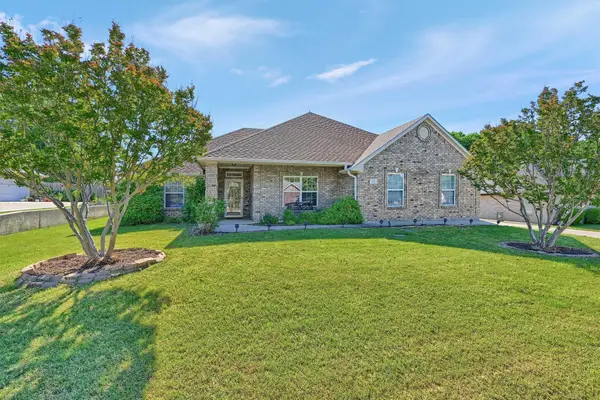 $365,000Active4 beds 2 baths2,199 sq. ft.
$365,000Active4 beds 2 baths2,199 sq. ft.113 Ginger Drive, Pottsboro, TX 75076
MLS# 21028138Listed by: DEBBIE RITCHIE REAL ESTATE, LLC  $360,000Active3 beds 2 baths1,616 sq. ft.
$360,000Active3 beds 2 baths1,616 sq. ft.229 Clountz Lane, Pottsboro, TX 75076
MLS# 21018339Listed by: TOWERY REALTY $449,900Active4 beds 2 baths1,917 sq. ft.
$449,900Active4 beds 2 baths1,917 sq. ft.111 Prairie Meadow Lane, Pottsboro, TX 75076
MLS# 21025711Listed by: FIRST-IN REALTY Listed by ERA$90,000Active0.28 Acres
Listed by ERA$90,000Active0.28 AcresLot 14 Lauren Ln., Pottsboro, TX 75076
MLS# 21024358Listed by: ERA STEVE COOK & CO, REALTORS
