125 Shawnee Trail, Pottsboro, TX 75076
Local realty services provided by:ERA Steve Cook & Co, Realtors
Listed by: holly clem972-772-7000
Office: ten twenty realty llc.
MLS#:21069475
Source:GDAR
Price summary
- Price:$650,000
- Price per sq. ft.:$237.66
- Monthly HOA dues:$32.08
About this home
Welcome to a beautiful new construction home in the highly desirable Lake Country Crossing community of Pottsboro. Estimated completion December 25th. This thoughtfully designed home combines quality craftsmanship modern style and everyday functionality in one stunning package. The open-concept layout features a spacious living area with a cozy fireplace and large windows that fill the home with natural light. The kitchen offers custom cabinetry premium finishes, and a generous island with plenty of space for cooking, entertaining, and gathering with family and friends. The floor plan includes four bedrooms, three full baths, and a flexible space that can serve as a home office, playroom, or media room. With neutral tones and high-end touches throughout, this home offers the perfect canvas for your personal style. Situated on a half acre lot you’ll have plenty of space for outdoor living whether that’s hosting gatherings, starting a garden, or adding a future pool. The 3 car garage provides additional storage and convenience. Just minutes from Lake Texoma, this home offers the best of both worlds a peaceful community feel with easy access to boating, fishing, restaurants, and local shopping. Designed for comfort and built with care.
Contact an agent
Home facts
- Year built:2025
- Listing ID #:21069475
- Added:94 day(s) ago
- Updated:January 02, 2026 at 03:21 PM
Rooms and interior
- Bedrooms:4
- Total bathrooms:4
- Full bathrooms:3
- Half bathrooms:1
- Living area:2,735 sq. ft.
Heating and cooling
- Cooling:Ceiling Fans, Central Air, Electric
- Heating:Central, Electric, Fireplaces
Structure and exterior
- Roof:Metal
- Year built:2025
- Building area:2,735 sq. ft.
- Lot area:0.5 Acres
Schools
- High school:Pottsboro
- Middle school:Pottsboro
- Elementary school:Pottsboro
Finances and disclosures
- Price:$650,000
- Price per sq. ft.:$237.66
- Tax amount:$2,207
New listings near 125 Shawnee Trail
- New
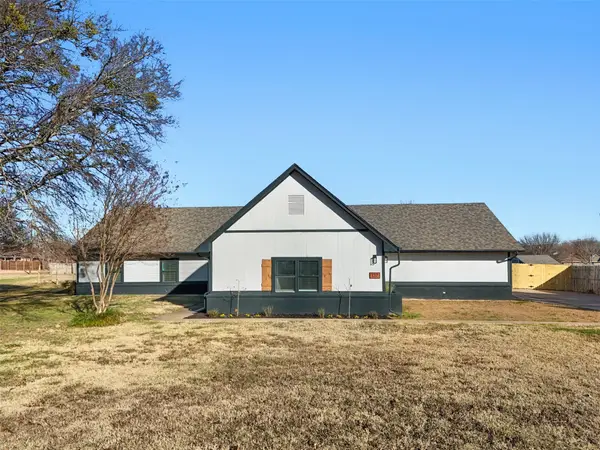 $449,900Active5 beds 4 baths2,217 sq. ft.
$449,900Active5 beds 4 baths2,217 sq. ft.137 S Meadowbrook Drive, Pottsboro, TX 75076
MLS# 21139065Listed by: REPEAT REALTY, LLC - New
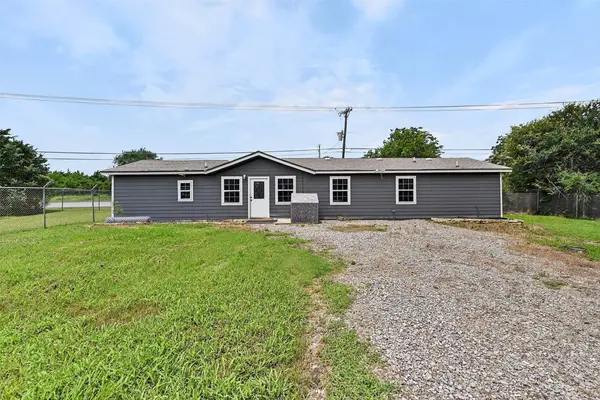 $210,000Active3 beds 3 baths1,360 sq. ft.
$210,000Active3 beds 3 baths1,360 sq. ft.231 Juniper Drive, Pottsboro, TX 75076
MLS# 21139319Listed by: TRACY REALTY 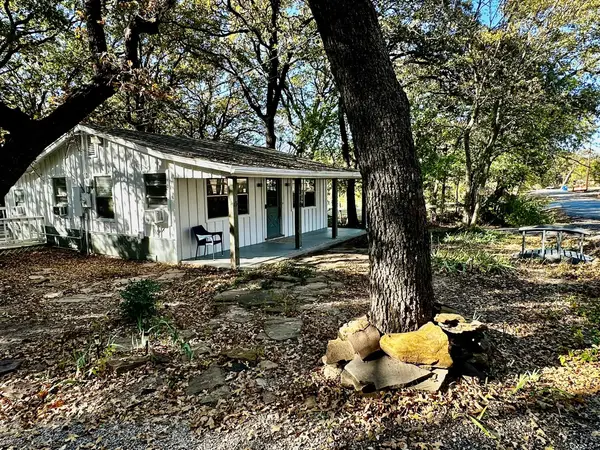 $199,500Active3 beds 2 baths855 sq. ft.
$199,500Active3 beds 2 baths855 sq. ft.318 Windsor Drive, Pottsboro, TX 75076
MLS# 21136655Listed by: OYEZZ REAL ESTATE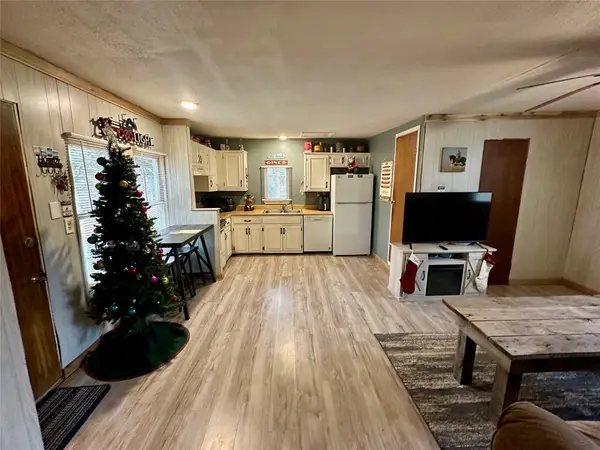 $124,000Active1 beds 1 baths544 sq. ft.
$124,000Active1 beds 1 baths544 sq. ft.53 Little Ole Trail, Pottsboro, TX 75076
MLS# 21135277Listed by: SCRIBNER REAL ESTATE, INC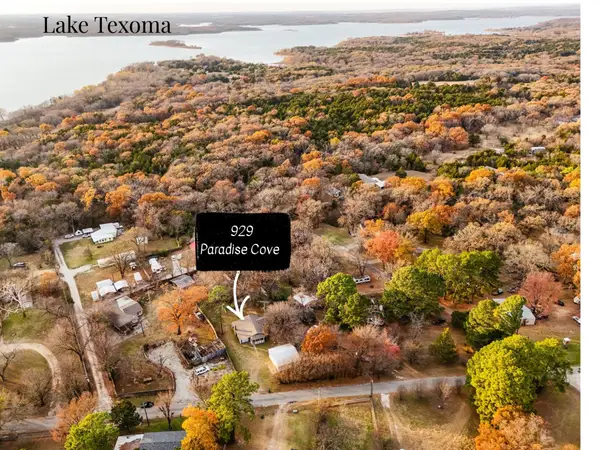 $250,000Active2 beds 2 baths1,328 sq. ft.
$250,000Active2 beds 2 baths1,328 sq. ft.929 Paradise Cove Road, Pottsboro, TX 75076
MLS# 21132510Listed by: BETTER HOMES & GARDENS, WINANS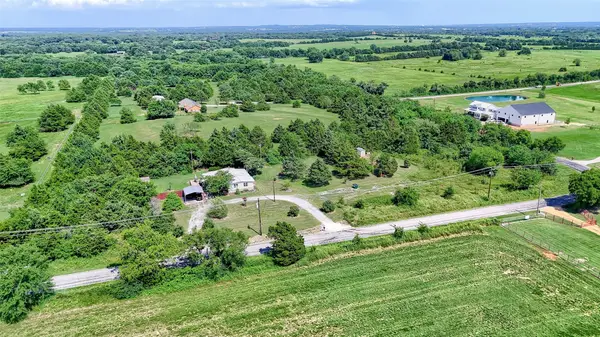 $390,000Active2 beds 1 baths1,652 sq. ft.
$390,000Active2 beds 1 baths1,652 sq. ft.2447 Cemetery Road, Pottsboro, TX 75076
MLS# 21133872Listed by: EASY LIFE REALTY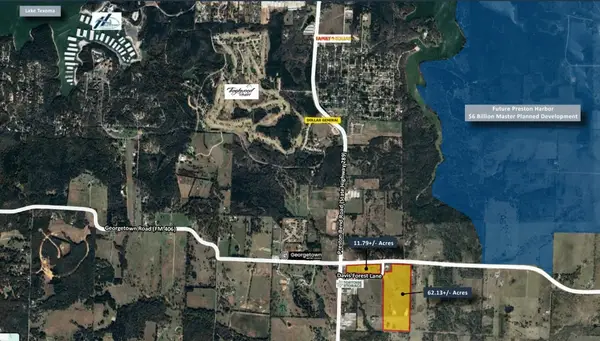 $2,103,555Active73.92 Acres
$2,103,555Active73.92 Acres149 Davis Forest Lane, Pottsboro, TX 75076
MLS# 21132840Listed by: VANGUARD REAL ESTSATE ADVISORS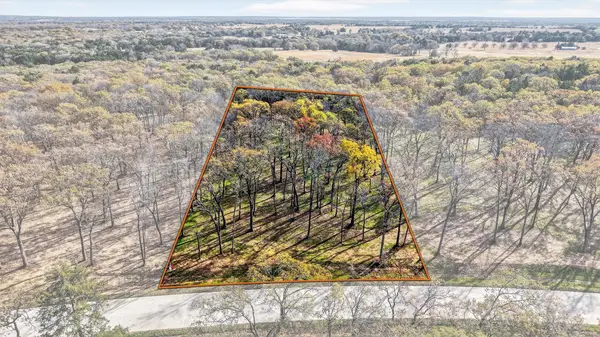 $266,000Active1.4 Acres
$266,000Active1.4 AcresLot 14 Buck Trail, Pottsboro, TX 75076
MLS# 21132519Listed by: EASY LIFE REALTY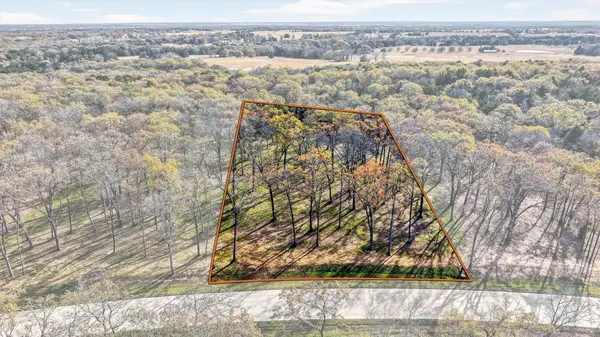 $239,000Active1.1 Acres
$239,000Active1.1 AcresLot 15 Buck Trail, Pottsboro, TX 75076
MLS# 21132070Listed by: EASY LIFE REALTY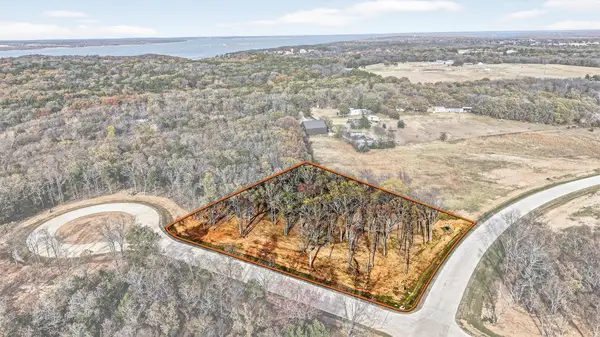 $195,000Active1 Acres
$195,000Active1 AcresLot 36 White Tail Way, Pottsboro, TX 75076
MLS# 21132515Listed by: EASY LIFE REALTY
