10650 County Road 491, Princeton, TX 75407
Local realty services provided by:ERA Empower
Listed by: kris (dawn) dolezel254-534-1100
Office: all city
MLS#:21097348
Source:GDAR
Price summary
- Price:$380,000
- Price per sq. ft.:$207.2
About this home
Charming 4bedroom, 3 bath split plan home on 1 Acre with NO CITY TAXES perfectly blending modern comfort with peaceful country living. From the moment you arrive, you’ll be greeted by a large covered front porch accented with a classic white picket railing making it the perfect place to relax, sip your morning coffee, or enjoy a Texas sunset.
Step inside to an inviting open floor plan filled with natural light. The kitchen boasts stylish finishes, ample counter space, large pantry, stainless appliances and a seamless flow into the dining and living areas ideal for gatherings with family and friends. The home’s thoughtful layout includes 4 generously sized bedrooms 2 with their own full bathrooms, providing comfort and flexibility for any lifestyle.
Outside enjoy your private backyard complete with a brand new privacy fence, aerobic septic system, and plenty of room for outdoor living, gardening, or adding a workshop. Gutters have been installed for easy maintenance and long-term care.
Located just minutes from downtown Princeton, this home combines the peace of rural living with the convenience of nearby shopping, dining, and school
Contact an agent
Home facts
- Year built:2019
- Listing ID #:21097348
- Added:64 day(s) ago
- Updated:January 02, 2026 at 12:46 PM
Rooms and interior
- Bedrooms:4
- Total bathrooms:3
- Full bathrooms:3
- Living area:1,834 sq. ft.
Heating and cooling
- Cooling:Ceiling Fans, Central Air, Heat Pump
- Heating:Central, Electric
Structure and exterior
- Roof:Composition
- Year built:2019
- Building area:1,834 sq. ft.
- Lot area:1 Acres
Schools
- Middle school:Southard
- Elementary school:Godwin
Finances and disclosures
- Price:$380,000
- Price per sq. ft.:$207.2
- Tax amount:$5,850
New listings near 10650 County Road 491
- New
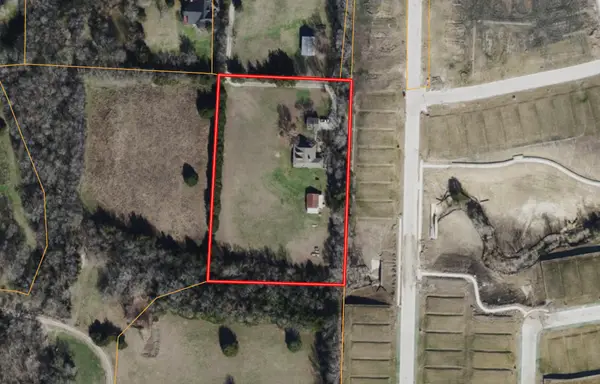 $1,600,000Active3 Acres
$1,600,000Active3 Acres6954 County Road 398, Princeton, TX 75407
MLS# 21142324Listed by: RES REAL ESTATE SERVICES - New
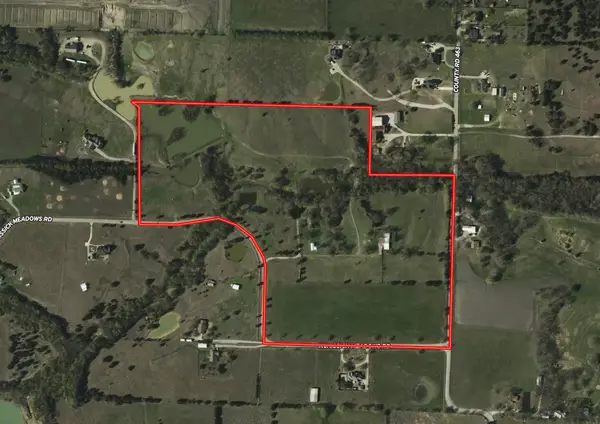 $4,500,000Active46 Acres
$4,500,000Active46 Acres8545 Mckissick Meadows, Princeton, TX 75407
MLS# 21142310Listed by: RES REAL ESTATE SERVICES - New
 $489,000Active4 beds 2 baths2,186 sq. ft.
$489,000Active4 beds 2 baths2,186 sq. ft.325 Wild Rye Road, Abilene, TX 79606
MLS# 21138883Listed by: ARNOLD-REALTORS - New
 $279,490Active4 beds 3 baths2,054 sq. ft.
$279,490Active4 beds 3 baths2,054 sq. ft.125 Arbor Drive, Princeton, TX 75407
MLS# 21142287Listed by: D.R. HORTON, AMERICA'S BUILDER - New
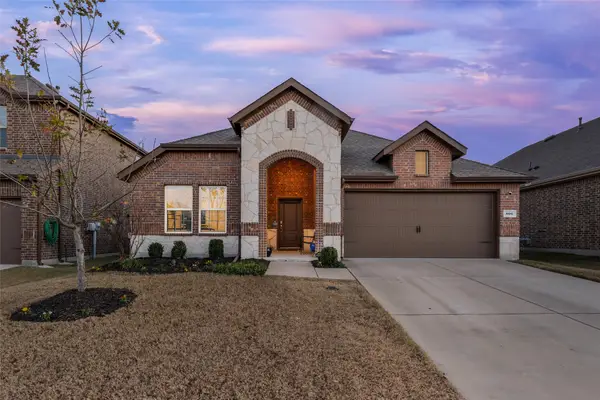 $300,000Active3 beds 2 baths1,653 sq. ft.
$300,000Active3 beds 2 baths1,653 sq. ft.809 Egret Street, Princeton, TX 75407
MLS# 21141709Listed by: REAL - New
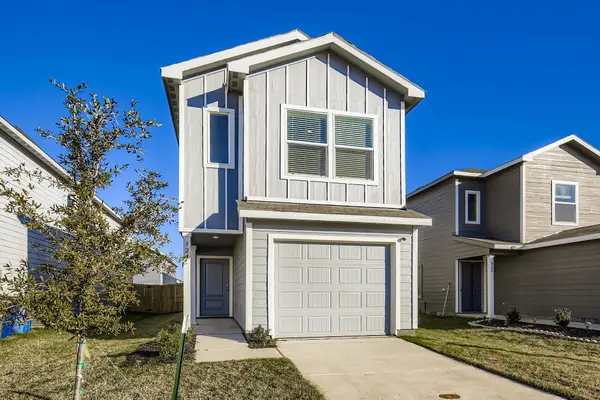 $199,500Active3 beds 3 baths1,199 sq. ft.
$199,500Active3 beds 3 baths1,199 sq. ft.924 Blue Heron Drive, Princeton, TX 75407
MLS# 21138173Listed by: ORCHARD BROKERAGE - New
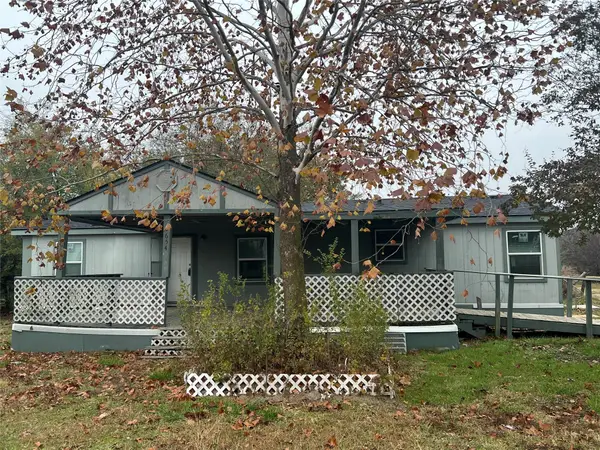 $245,000Active3 beds 2 baths1,456 sq. ft.
$245,000Active3 beds 2 baths1,456 sq. ft.4654 County Road 1078, Princeton, TX 75407
MLS# 21141506Listed by: TXU REALTY LLC - New
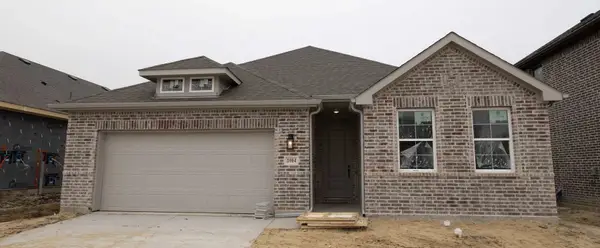 $399,000Active4 beds 4 baths2,314 sq. ft.
$399,000Active4 beds 4 baths2,314 sq. ft.1004 Colgate Circle, Princeton, TX 75407
MLS# 21141344Listed by: HOMESUSA.COM - New
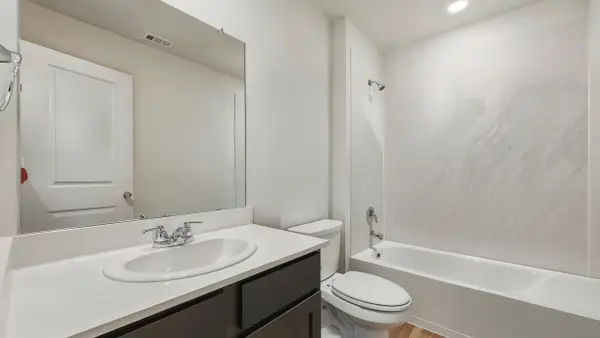 $244,990Active3 beds 2 baths1,294 sq. ft.
$244,990Active3 beds 2 baths1,294 sq. ft.514 Lantana Road, Princeton, TX 75407
MLS# 21141173Listed by: D.R. HORTON, AMERICA'S BUILDER - New
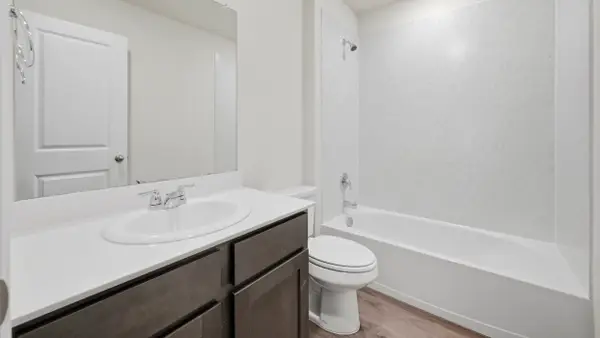 $297,990Active4 beds 3 baths2,090 sq. ft.
$297,990Active4 beds 3 baths2,090 sq. ft.4009 Oakcrest Lane, Princeton, TX 75407
MLS# 21141179Listed by: D.R. HORTON, AMERICA'S BUILDER
