1204 Toledo Bend Drive, Princeton, TX 75407
Local realty services provided by:ERA Courtyard Real Estate
1204 Toledo Bend Drive,Princeton, TX 75407
$290,000
- 4 Beds
- 2 Baths
- 2,122 sq. ft.
- Single family
- Active
Listed by:randall potz817-783-4605
Office:redfin corporation
MLS#:20921055
Source:GDAR
Price summary
- Price:$290,000
- Price per sq. ft.:$136.66
- Monthly HOA dues:$29.17
About this home
Welcome to this beautiful one-story home in Princeton’s desirable Cypress Bend neighborhood! Move-in ready and filled with natural light, this home features a spacious open-concept floorplan perfect for modern living. The large living room offers a cozy corner fireplace and flows seamlessly into the dining area and chef’s kitchen, complete with abundant cabinetry and counter space. The serene primary suite is privately tucked away at the back of the home, while three additional bedrooms share a full bath. A welcoming foyer and flexible dining or living space provide extra versatility. Enjoy outdoor living with a covered patio and fenced backyard—ideal for entertaining or relaxing. Recent updates include a new roof, new flooring in the main living areas, new carpet in one bedroom, and fresh interior paint. Located close to schools, parks, and shopping. Mortgage savings may be available for buyers of this listing! Don’t miss this gem—schedule your showing today!
Contact an agent
Home facts
- Year built:2009
- Listing ID #:20921055
- Added:160 day(s) ago
- Updated:October 16, 2025 at 11:40 AM
Rooms and interior
- Bedrooms:4
- Total bathrooms:2
- Full bathrooms:2
- Living area:2,122 sq. ft.
Heating and cooling
- Cooling:Ceiling Fans, Central Air, Electric
- Heating:Central, Electric, Fireplaces
Structure and exterior
- Roof:Composition
- Year built:2009
- Building area:2,122 sq. ft.
- Lot area:0.15 Acres
Schools
- High school:Lovelady
- Middle school:Clark
- Elementary school:Lowe
Finances and disclosures
- Price:$290,000
- Price per sq. ft.:$136.66
- Tax amount:$5,914
New listings near 1204 Toledo Bend Drive
- New
 $231,424Active3 beds 2 baths1,402 sq. ft.
$231,424Active3 beds 2 baths1,402 sq. ft.1012 Calley Pear Trail, Princeton, TX 75407
MLS# 21087398Listed by: TURNER MANGUM,LLC - New
 $235,324Active3 beds 2 baths1,411 sq. ft.
$235,324Active3 beds 2 baths1,411 sq. ft.1004 Calley Pear Trail, Princeton, TX 75407
MLS# 21087403Listed by: TURNER MANGUM,LLC - New
 $235,324Active3 beds 2 baths1,411 sq. ft.
$235,324Active3 beds 2 baths1,411 sq. ft.1016 Calley Pear Trail, Princeton, TX 75407
MLS# 21087411Listed by: TURNER MANGUM,LLC - New
 $241,324Active3 beds 2 baths1,402 sq. ft.
$241,324Active3 beds 2 baths1,402 sq. ft.1024 Calley Pear Trail, Princeton, TX 75407
MLS# 21087417Listed by: TURNER MANGUM,LLC - New
 $1,250,000Active3 beds 2 baths18,000 sq. ft.
$1,250,000Active3 beds 2 baths18,000 sq. ft.2493 Live Oak, Princeton, TX 75407
MLS# 21087056Listed by: VICKIES REAL ESTATE GROUP, INC - New
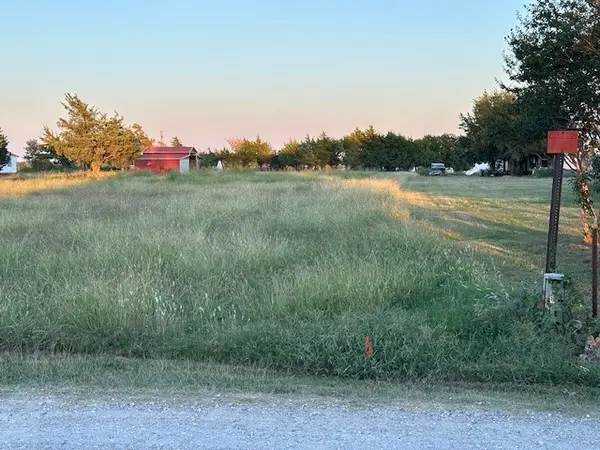 $295,500Active2 Acres
$295,500Active2 AcresTBA Live Oak Road, Princeton, TX 75407
MLS# 21086111Listed by: VICKIES REAL ESTATE GROUP, INC - New
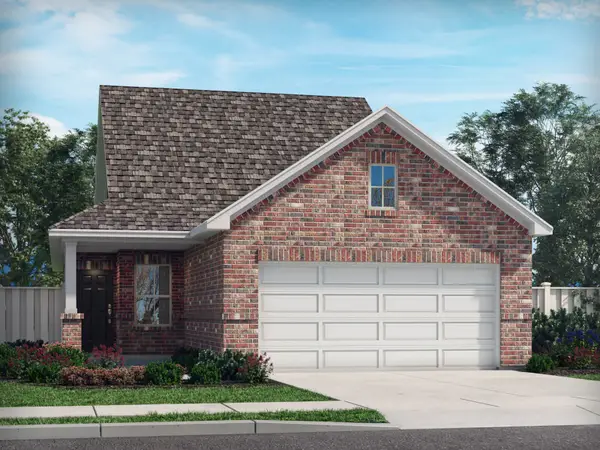 $308,878Active4 beds 2 baths1,605 sq. ft.
$308,878Active4 beds 2 baths1,605 sq. ft.611 Clover Creek Drive, Princeton, TX 75071
MLS# 21086041Listed by: MERITAGE HOMES REALTY - New
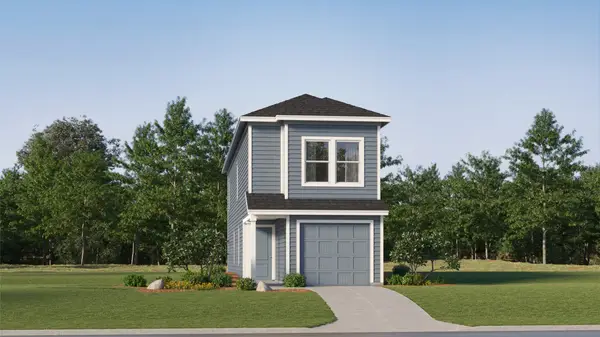 $208,424Active4 beds 3 baths1,535 sq. ft.
$208,424Active4 beds 3 baths1,535 sq. ft.805 Wagtail Drive, Princeton, TX 75407
MLS# 21085984Listed by: TURNER MANGUM,LLC - New
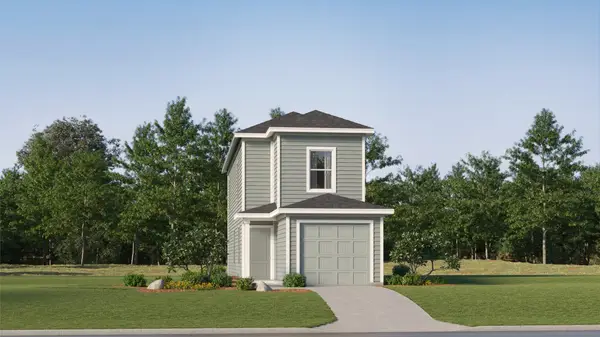 $204,424Active3 beds 3 baths1,360 sq. ft.
$204,424Active3 beds 3 baths1,360 sq. ft.703 Sandhill Crane Lane, Princeton, TX 75407
MLS# 21085989Listed by: TURNER MANGUM,LLC - New
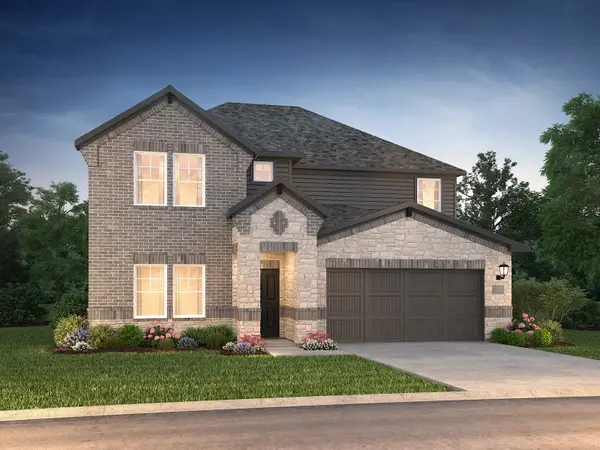 $446,246Active4 beds 4 baths3,100 sq. ft.
$446,246Active4 beds 4 baths3,100 sq. ft.816 Edgehurst Drive, Princeton, TX 75071
MLS# 21085138Listed by: MERITAGE HOMES REALTY
