1204 Toledo Bend Drive, Princeton, TX 75407
Local realty services provided by:ERA Newlin & Company
Listed by: richard senase972-270-2100
Office: century 21 judge fite co.
MLS#:21114894
Source:GDAR
Price summary
- Price:$230,000
- Price per sq. ft.:$108.39
- Monthly HOA dues:$29.17
About this home
Come see this move-in ready home in Princeton! Situated just minutes from 380, your new home offers great convenience to downtown Princeton and 380 heading into McKinney and beyond! The community park is only 2 lots over, perfect for playtime in the afternoon and evenings. Indoors you will find a bright & open floor plan with raised ceilings and neutral colors throughout. A spacious dining area offers enough room for large gatherings or a flex space! The over-sized living area features a cozy fireplace, easy access into the backyard, and a seamless transition into the kitchen. The kitchen features a center island with seating for two, stainless appliances, and a breakfast space for additional seating! Escape to your new primary suite with warm natural lighting and tons of floor space for all your arrangement needs. Three additional, well-sized bedrooms create flexible options to suit all your needs. Don't miss out on this opportunity to own a home in growing Princeton!
Contact an agent
Home facts
- Year built:2009
- Listing ID #:21114894
- Added:46 day(s) ago
- Updated:January 02, 2026 at 11:41 PM
Rooms and interior
- Bedrooms:4
- Total bathrooms:2
- Full bathrooms:2
- Living area:2,122 sq. ft.
Heating and cooling
- Cooling:Ceiling Fans, Central Air, Electric
- Heating:Central, Electric
Structure and exterior
- Roof:Composition
- Year built:2009
- Building area:2,122 sq. ft.
- Lot area:0.15 Acres
Schools
- High school:Lovelady
- Middle school:Clark
- Elementary school:Lowe
Finances and disclosures
- Price:$230,000
- Price per sq. ft.:$108.39
- Tax amount:$6,078
New listings near 1204 Toledo Bend Drive
- Open Sun, 12 to 2pmNew
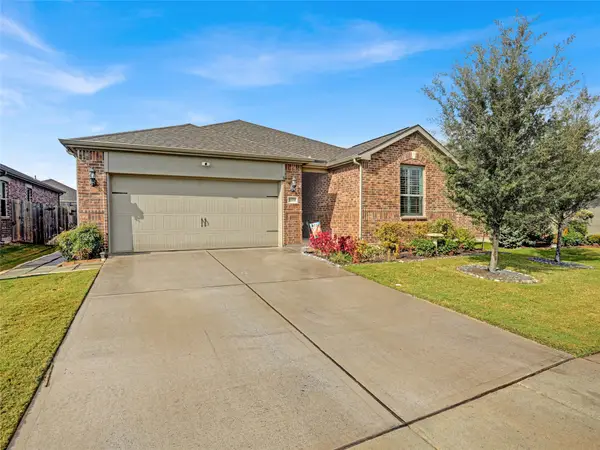 $290,000Active4 beds 2 baths1,656 sq. ft.
$290,000Active4 beds 2 baths1,656 sq. ft.2200 Barrow Street, Princeton, TX 75407
MLS# 21142325Listed by: KELLER WILLIAMS NO. COLLIN CTY - New
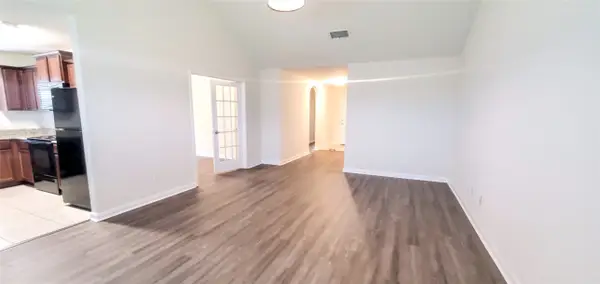 $275,000Active4 beds 2 baths1,656 sq. ft.
$275,000Active4 beds 2 baths1,656 sq. ft.1239 Juniper, Princeton, TX 75407
MLS# 21143043Listed by: GRAND ARK LLC - New
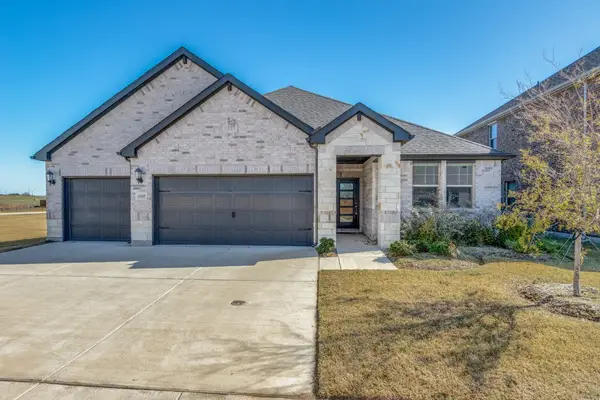 $420,500Active4 beds 3 baths2,510 sq. ft.
$420,500Active4 beds 3 baths2,510 sq. ft.4005 Turpin Drive, Princeton, TX 75071
MLS# 21142896Listed by: JPAR - PLANO - New
 $457,530Active5 beds 4 baths2,784 sq. ft.
$457,530Active5 beds 4 baths2,784 sq. ft.1211 Verbena Street, Princeton, TX 75407
MLS# 21142755Listed by: WILLIAM ROBERDS - New
 $359,000Active4 beds 3 baths2,174 sq. ft.
$359,000Active4 beds 3 baths2,174 sq. ft.468 Deer Canyon, Princeton, TX 75407
MLS# 21142697Listed by: AVIGNON REALTY - New
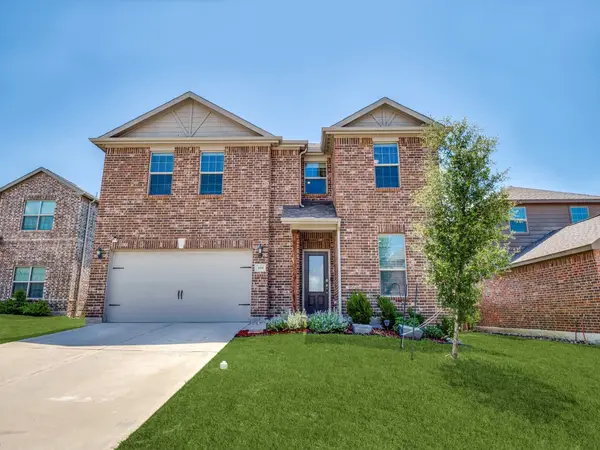 $349,995Active4 beds 3 baths2,292 sq. ft.
$349,995Active4 beds 3 baths2,292 sq. ft.309 Golden Sands Lane, Princeton, TX 75407
MLS# 21142581Listed by: C21 FINE HOMES JUDGE FITE - New
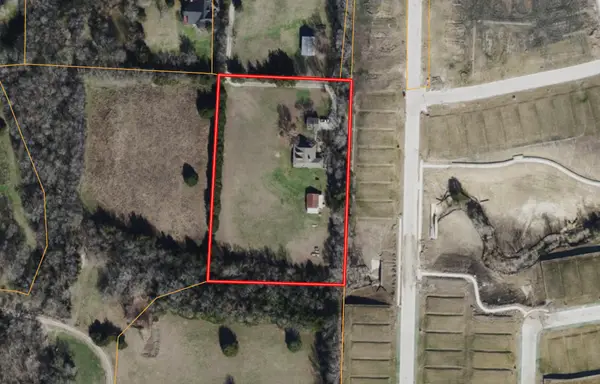 $1,600,000Active3 Acres
$1,600,000Active3 Acres6954 County Road 398, Princeton, TX 75407
MLS# 21142324Listed by: RES REAL ESTATE SERVICES - New
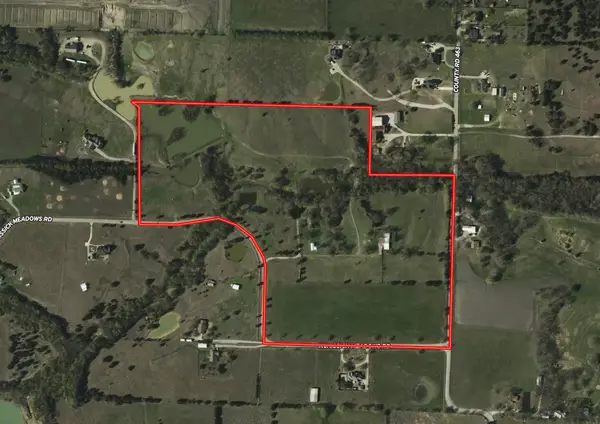 $4,500,000Active46 Acres
$4,500,000Active46 Acres8545 Mckissick Meadows, Princeton, TX 75407
MLS# 21142310Listed by: RES REAL ESTATE SERVICES - New
 $489,000Active4 beds 2 baths2,186 sq. ft.
$489,000Active4 beds 2 baths2,186 sq. ft.325 Wild Rye Road, Abilene, TX 79606
MLS# 21138883Listed by: ARNOLD-REALTORS - New
 $279,490Active4 beds 3 baths2,054 sq. ft.
$279,490Active4 beds 3 baths2,054 sq. ft.125 Arbor Drive, Princeton, TX 75407
MLS# 21142287Listed by: D.R. HORTON, AMERICA'S BUILDER
