1613 Harvest Glen Drive, Princeton, TX 75407
Local realty services provided by:ERA Courtyard Real Estate
Listed by:charles russell469-919-4567
Office:russell realty
MLS#:21009995
Source:GDAR
Price summary
- Price:$319,900
- Price per sq. ft.:$145.87
- Monthly HOA dues:$50
About this home
Welcome to this beautiful D.R. Horton 4-bedroom, 3-bathroom home nestled in the sought-after Winchester Crossing community. Built in 2022, this two-story home offers 2,193 sq ft of thoughtfully designed living space, ideal for both relaxing and entertaining. Step inside to find a bright open floorplan with luxury vinyl plank flooring, high ceilings, a smart-home system, and a tankless water heater. The stylish kitchen has granite countertops, a large island, stainless steel appliances including a gas cooktop, and a walk-in pantry—perfect for any home chef. The primary suite features a spacious bedroom with an ensuite bath complete with dual sinks, granite countertops, and a large walk-in closet. Upstairs, there are 2 additional bedrooms, full bath, and a versatile bonus room providing extra space for a game room, home office, or media area. Enjoy outdoor living with a covered patio and a private fenced backyard. Located in Princeton ISD with neighborhood amenities including a community pool, playground, and walking trails.
Contact an agent
Home facts
- Year built:2022
- Listing ID #:21009995
- Added:82 day(s) ago
- Updated:October 16, 2025 at 11:40 AM
Rooms and interior
- Bedrooms:4
- Total bathrooms:3
- Full bathrooms:3
- Living area:2,193 sq. ft.
Heating and cooling
- Cooling:Ceiling Fans, Central Air, Electric
- Heating:Central, Electric
Structure and exterior
- Roof:Composition
- Year built:2022
- Building area:2,193 sq. ft.
- Lot area:0.15 Acres
Schools
- High school:Lovelady
- Middle school:Mattei
- Elementary school:Harper
Finances and disclosures
- Price:$319,900
- Price per sq. ft.:$145.87
- Tax amount:$6,748
New listings near 1613 Harvest Glen Drive
- New
 $231,424Active3 beds 2 baths1,402 sq. ft.
$231,424Active3 beds 2 baths1,402 sq. ft.1012 Calley Pear Trail, Princeton, TX 75407
MLS# 21087398Listed by: TURNER MANGUM,LLC - New
 $235,324Active3 beds 2 baths1,411 sq. ft.
$235,324Active3 beds 2 baths1,411 sq. ft.1004 Calley Pear Trail, Princeton, TX 75407
MLS# 21087403Listed by: TURNER MANGUM,LLC - New
 $235,324Active3 beds 2 baths1,411 sq. ft.
$235,324Active3 beds 2 baths1,411 sq. ft.1016 Calley Pear Trail, Princeton, TX 75407
MLS# 21087411Listed by: TURNER MANGUM,LLC - New
 $241,324Active3 beds 2 baths1,402 sq. ft.
$241,324Active3 beds 2 baths1,402 sq. ft.1024 Calley Pear Trail, Princeton, TX 75407
MLS# 21087417Listed by: TURNER MANGUM,LLC - New
 $1,250,000Active3 beds 2 baths18,000 sq. ft.
$1,250,000Active3 beds 2 baths18,000 sq. ft.2493 Live Oak, Princeton, TX 75407
MLS# 21087056Listed by: VICKIES REAL ESTATE GROUP, INC - New
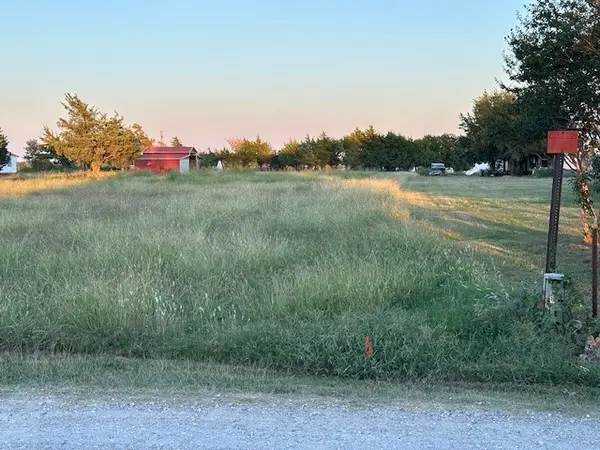 $295,500Active2 Acres
$295,500Active2 AcresTBA Live Oak Road, Princeton, TX 75407
MLS# 21086111Listed by: VICKIES REAL ESTATE GROUP, INC - New
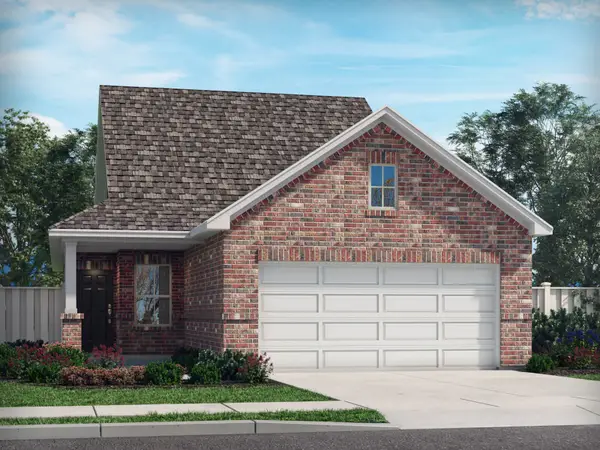 $308,878Active4 beds 2 baths1,605 sq. ft.
$308,878Active4 beds 2 baths1,605 sq. ft.611 Clover Creek Drive, Princeton, TX 75071
MLS# 21086041Listed by: MERITAGE HOMES REALTY - New
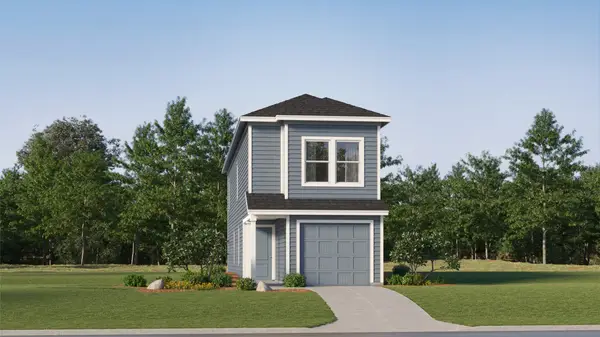 $208,424Active4 beds 3 baths1,535 sq. ft.
$208,424Active4 beds 3 baths1,535 sq. ft.805 Wagtail Drive, Princeton, TX 75407
MLS# 21085984Listed by: TURNER MANGUM,LLC - New
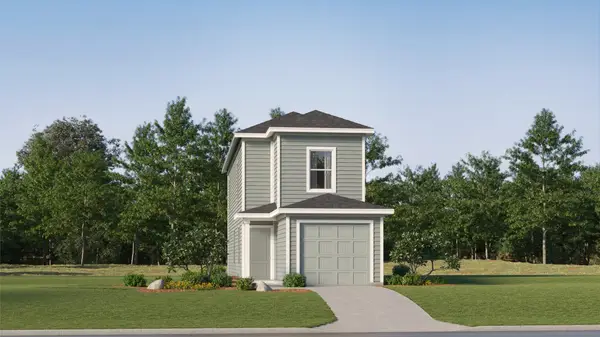 $204,424Active3 beds 3 baths1,360 sq. ft.
$204,424Active3 beds 3 baths1,360 sq. ft.703 Sandhill Crane Lane, Princeton, TX 75407
MLS# 21085989Listed by: TURNER MANGUM,LLC - New
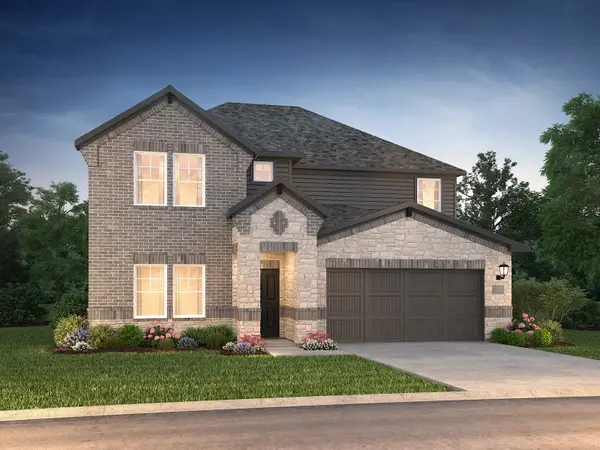 $446,246Active4 beds 4 baths3,100 sq. ft.
$446,246Active4 beds 4 baths3,100 sq. ft.816 Edgehurst Drive, Princeton, TX 75071
MLS# 21085138Listed by: MERITAGE HOMES REALTY
