1802 Marquette Road, Princeton, TX 75407
Local realty services provided by:ERA Steve Cook & Co, Realtors

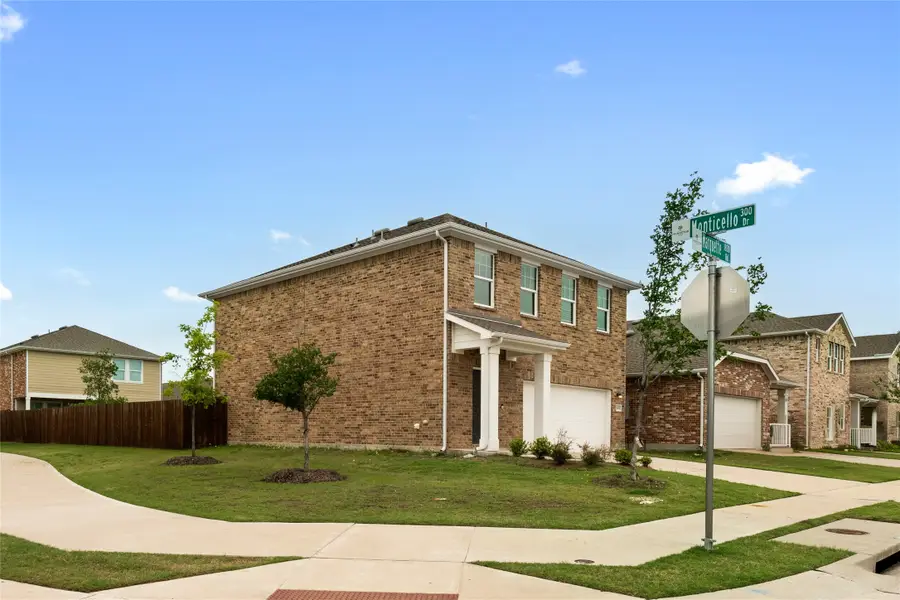

Listed by:beverly lu972-771-8163
Office:ebby halliday, realtors
MLS#:20931401
Source:GDAR
Price summary
- Price:$329,000
- Price per sq. ft.:$171.35
- Monthly HOA dues:$41.67
About this home
Close-to-New, Interior Freshly Painted, Corner Lot home in Princeton. Close to US 380 and beautiful Lake Lavon. Convenient grocery shopping and relaxation at the nearby parks and a dog park. Only 13 miles away from Allen Premium Outlet and less than 8 miles from Historic Downtown McKinney Shops. Police and Fire Departments are less than 2 miles away for more sense of security and safety. This home features 3 bedrooms, 2 and half bathrooms, 1 living room, 1 dining area, and 1 game room. 1 living room, kitchen, dining area, and a half bathroom are downstairs. All bedrooms, game room, utility room, and both full baths are upstairs. 9-foot ceiling downstairs and 8-foot ceiling upstairs. Shaw Vinyl Plant Floors at entry, kitchen, dinging and all wet areas; Shaw carpet at living room, stairs, game room, all bedrooms and closets. Granite Countertops with undermount sink on kitchen island. Engineered Marble Countertop in Master and Secondary full bathrooms. 25 year 3-tab shingles, low E insulated glass single hung vinyl windows, aluminum gutters and downspouts, fully lawn irrigation system, 15 seer LENNOX heat pump HVAC. Whirlpool energy efficient appliances, smoke detectors and carbon monoxide detectors are all included. FOR YOUTUBE HOME TOURING VIDEO, GOOGLE SEARCH 1802 MARQUETTE ROAD PRINCETON TX 75407.
Contact an agent
Home facts
- Year built:2021
- Listing Id #:20931401
- Added:102 day(s) ago
- Updated:August 20, 2025 at 11:56 AM
Rooms and interior
- Bedrooms:3
- Total bathrooms:3
- Full bathrooms:2
- Half bathrooms:1
- Living area:1,920 sq. ft.
Heating and cooling
- Cooling:Electric
- Heating:Electric
Structure and exterior
- Year built:2021
- Building area:1,920 sq. ft.
- Lot area:0.11 Acres
Schools
- High school:Lovelady
- Middle school:Southard
- Elementary school:Green
Finances and disclosures
- Price:$329,000
- Price per sq. ft.:$171.35
- Tax amount:$6,076
New listings near 1802 Marquette Road
- New
 $349,990Active3 beds 2 baths1,692 sq. ft.
$349,990Active3 beds 2 baths1,692 sq. ft.1907 Partridge Road, Princeton, TX 75407
MLS# 21033106Listed by: RE/MAX DFW ASSOCIATES - New
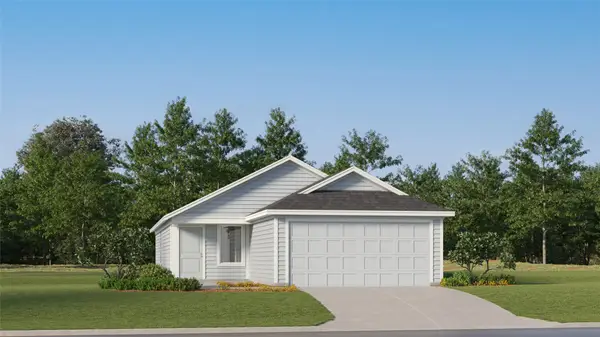 $214,549Active3 beds 2 baths1,402 sq. ft.
$214,549Active3 beds 2 baths1,402 sq. ft.506 Sandhill Crane Lane, Princeton, TX 75407
MLS# 21035780Listed by: TURNER MANGUM LLC - New
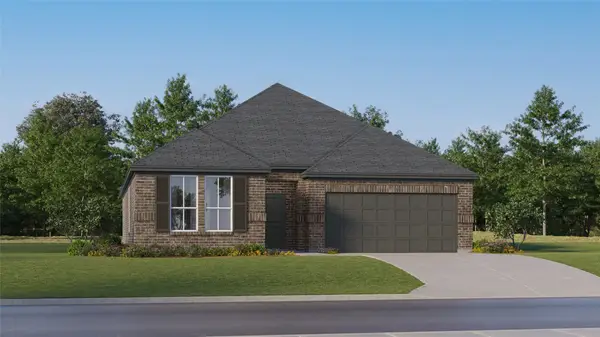 $320,549Active3 beds 2 baths1,801 sq. ft.
$320,549Active3 beds 2 baths1,801 sq. ft.4920 Ascot Way, Princeton, TX 75407
MLS# 21035562Listed by: TURNER MANGUM LLC - New
 $209,699Active3 beds 3 baths1,360 sq. ft.
$209,699Active3 beds 3 baths1,360 sq. ft.727 Sandhill Crane Lane, Princeton, TX 75407
MLS# 21035387Listed by: TURNER MANGUM LLC - New
 $390,990Active4 beds 3 baths2,448 sq. ft.
$390,990Active4 beds 3 baths2,448 sq. ft.1107 Painted Sky Path, Princeton, TX 75407
MLS# 21035402Listed by: HOMESUSA.COM - New
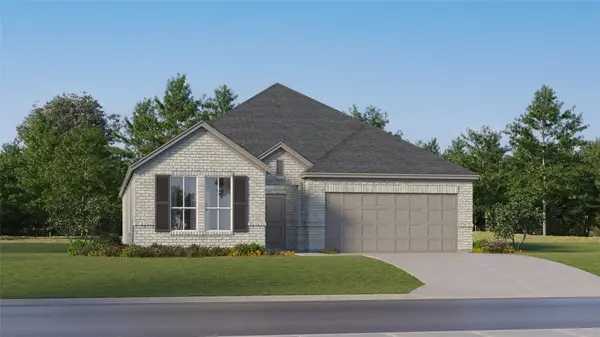 $317,649Active3 beds 2 baths1,801 sq. ft.
$317,649Active3 beds 2 baths1,801 sq. ft.913 Calley Pear Trail, Princeton, TX 75407
MLS# 21035415Listed by: TURNER MANGUM LLC - New
 $249,999Active3 beds 2 baths1,411 sq. ft.
$249,999Active3 beds 2 baths1,411 sq. ft.1026 Raintree Road, Princeton, TX 75407
MLS# 21035423Listed by: TURNER MANGUM LLC - New
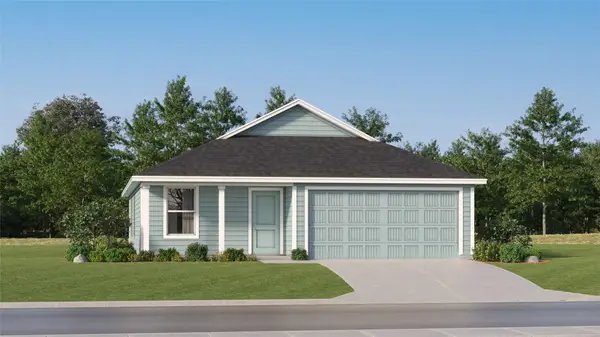 $244,049Active3 beds 2 baths1,260 sq. ft.
$244,049Active3 beds 2 baths1,260 sq. ft.1024 Sugarberry Street, Princeton, TX 75407
MLS# 21035433Listed by: TURNER MANGUM LLC - New
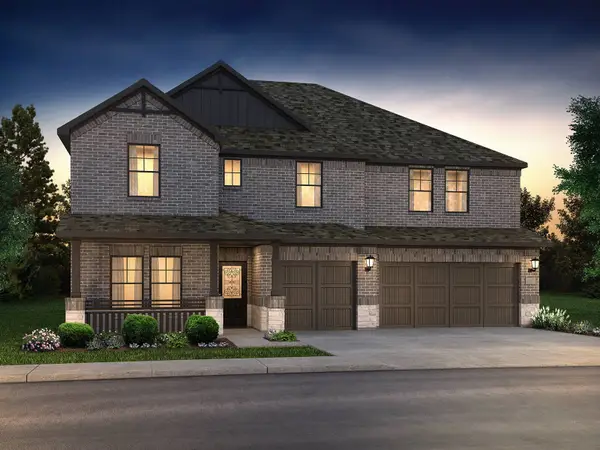 $494,027Active5 beds 4 baths3,429 sq. ft.
$494,027Active5 beds 4 baths3,429 sq. ft.2204 Windy Trail, Princeton, TX 75407
MLS# 21034938Listed by: MERITAGE HOMES REALTY - New
 $255,649Active4 beds 2 baths1,600 sq. ft.
$255,649Active4 beds 2 baths1,600 sq. ft.418 Finch Circle, Princeton, TX 75407
MLS# 21035337Listed by: TURNER MANGUM LLC

