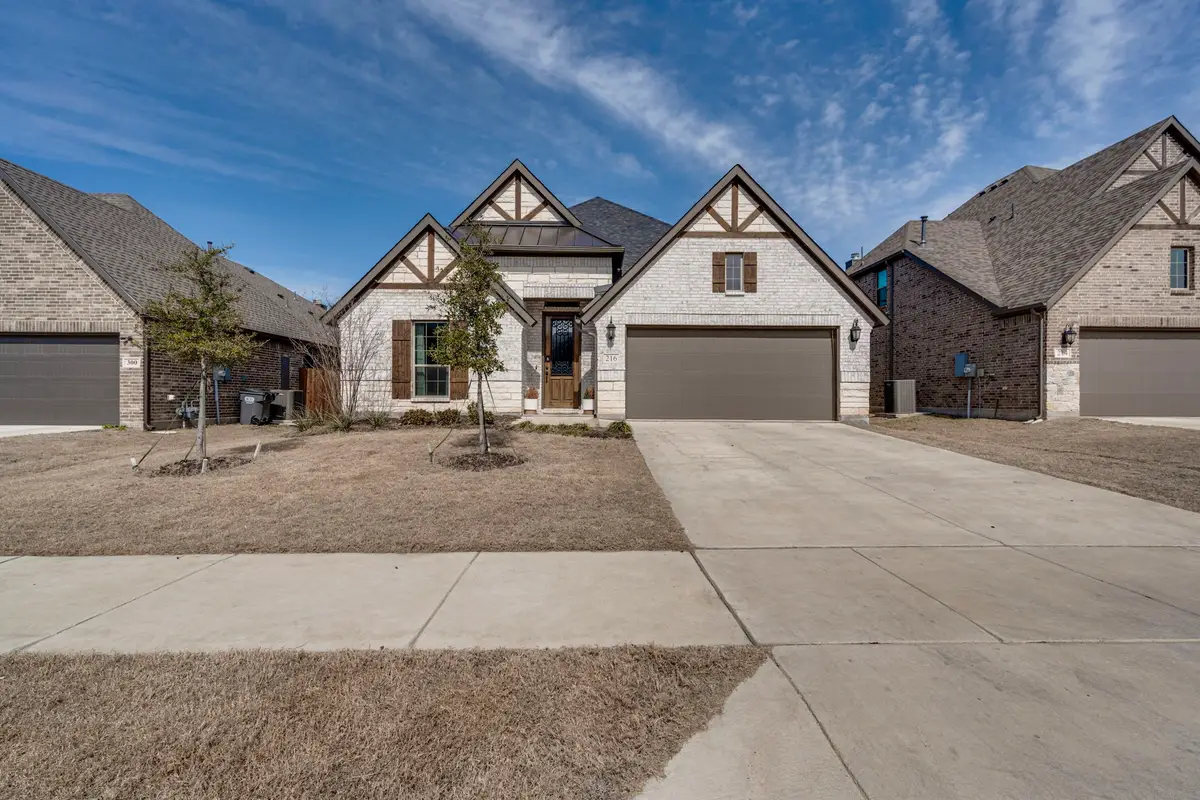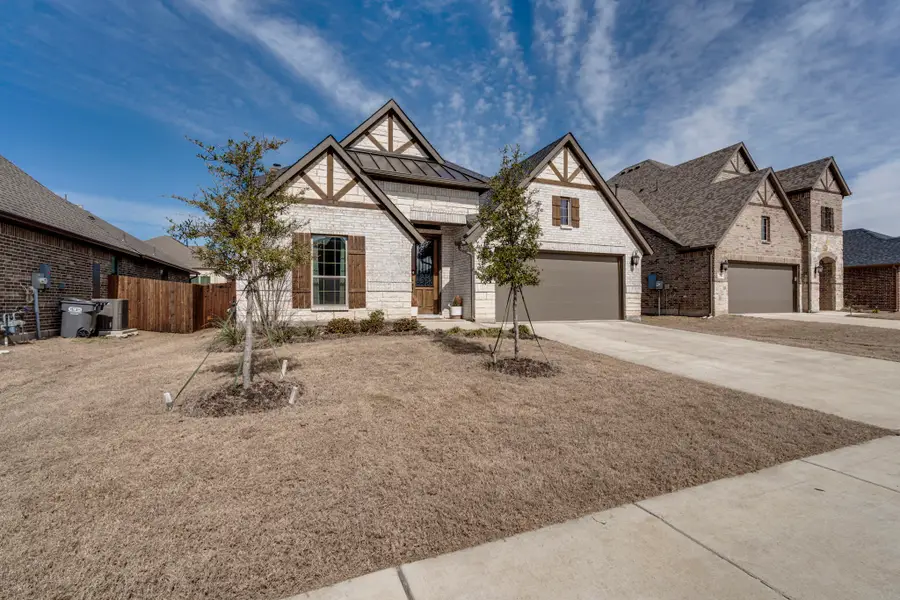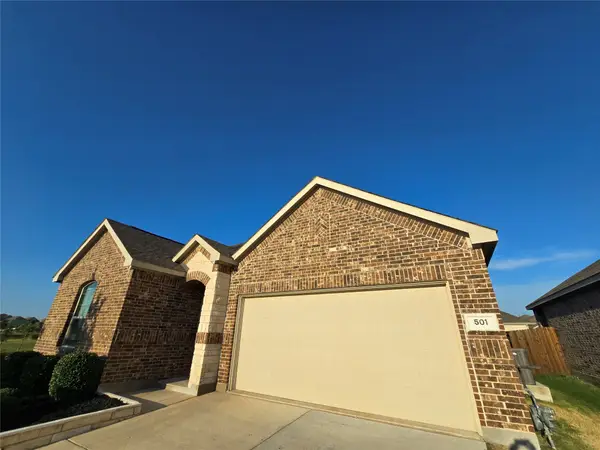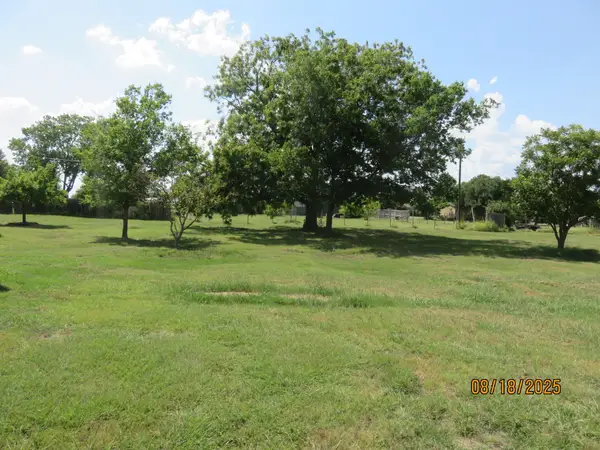216 Nathan Drive, Princeton, TX 75407
Local realty services provided by:ERA Courtyard Real Estate



Listed by:brandee escalante214-675-8545
Office:exp realty
MLS#:20853166
Source:GDAR
Price summary
- Price:$468,500
- Price per sq. ft.:$177.6
- Monthly HOA dues:$50
About this home
Step into luxury with this almost new Astoria Homes masterpiece, where elegance meets modern comfort. From the moment you walk through the grand 8-foot front door, you're greeted by the warmth of real oak hand-scraped hardwood floors flowing seamlessly through the entry, kitchen, café, study, and family room. The chef’s kitchen is a dream, featuring solid maple cabinetry, stunning granite countertops, a double oven with a built-in microwave, a wood range hood, and a white porcelain farmhouse sink, all beautifully accented by an upgraded backsplash. The cast stone wood-burning fireplace serves as the perfect focal point for cozy gatherings, adding both charm and sophistication. Designed with both function and fun in mind, this home boasts a spacious game room, dedicated home school room, and an incredible media room, perfect for movie nights and entertainment. Every detail has been thoughtfully upgraded to provide both luxury and convenience, making this home an absolute standout. Don’t miss your chance to own this stunning, high-end haven—schedule your showing today! Assumable Loan 5.875% interest rate!!!
Contact an agent
Home facts
- Year built:2022
- Listing Id #:20853166
- Added:175 day(s) ago
- Updated:August 21, 2025 at 11:31 AM
Rooms and interior
- Bedrooms:4
- Total bathrooms:3
- Full bathrooms:3
- Living area:2,638 sq. ft.
Heating and cooling
- Cooling:Ceiling Fans, Central Air, Electric
- Heating:Central, Natural Gas
Structure and exterior
- Roof:Composition
- Year built:2022
- Building area:2,638 sq. ft.
- Lot area:0.14 Acres
Schools
- High school:Lovelady
- Middle school:Clark
- Elementary school:Harper
Finances and disclosures
- Price:$468,500
- Price per sq. ft.:$177.6
- Tax amount:$4,825
New listings near 216 Nathan Drive
- New
 $275,000Active4 beds 2 baths1,592 sq. ft.
$275,000Active4 beds 2 baths1,592 sq. ft.117 Forest Grove S, Princeton, TX 75407
MLS# 21018488Listed by: CENTURY 21 JUDGE FITE CO. - Open Sat, 11am to 1pmNew
 $326,500Active3 beds 2 baths1,616 sq. ft.
$326,500Active3 beds 2 baths1,616 sq. ft.501 Poplar Street, Princeton, TX 75407
MLS# 21036375Listed by: EXP REALTY - New
 $175,000Active2 beds 1 baths880 sq. ft.
$175,000Active2 beds 1 baths880 sq. ft.2539 Greenfield, Princeton, TX 75407
MLS# 21037902Listed by: VICKIES REAL ESTATE GROUP, INC - New
 $329,990Active4 beds 2 baths1,800 sq. ft.
$329,990Active4 beds 2 baths1,800 sq. ft.1104 Painted Sky Path, Princeton, TX 75407
MLS# 21037717Listed by: HOMESUSA.COM - New
 $377,990Active4 beds 2 baths2,041 sq. ft.
$377,990Active4 beds 2 baths2,041 sq. ft.108 Michael Drive, Princeton, TX 75407
MLS# 21037772Listed by: DR HORTON, AMERICA'S BUILDER - New
 $384,990Active4 beds 2 baths2,175 sq. ft.
$384,990Active4 beds 2 baths2,175 sq. ft.110 Michael Drive, Princeton, TX 75407
MLS# 21037785Listed by: DR HORTON, AMERICA'S BUILDER - New
 $390,490Active4 beds 2 baths2,175 sq. ft.
$390,490Active4 beds 2 baths2,175 sq. ft.208 Michael Drive, Princeton, TX 75407
MLS# 21037795Listed by: DR HORTON, AMERICA'S BUILDER - New
 $304,990Active4 beds 2 baths1,738 sq. ft.
$304,990Active4 beds 2 baths1,738 sq. ft.706 Vaquero Way, Princeton, TX 75407
MLS# 21037803Listed by: DR HORTON, AMERICA'S BUILDER - New
 $284,990Active3 beds 2 baths1,404 sq. ft.
$284,990Active3 beds 2 baths1,404 sq. ft.714 Vaquero Way, Princeton, TX 75407
MLS# 21037820Listed by: DR HORTON, AMERICA'S BUILDER - New
 $342,990Active4 beds 3 baths2,208 sq. ft.
$342,990Active4 beds 3 baths2,208 sq. ft.728 Pineywood Trail, Princeton, TX 75407
MLS# 21037828Listed by: DR HORTON, AMERICA'S BUILDER
