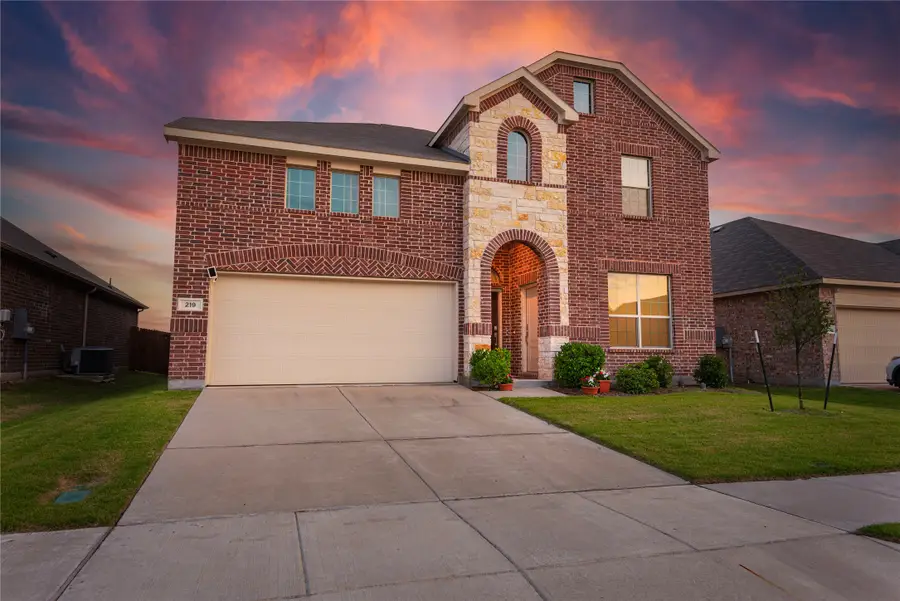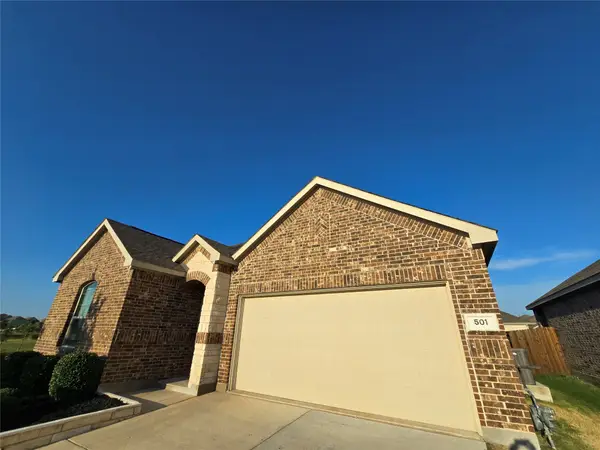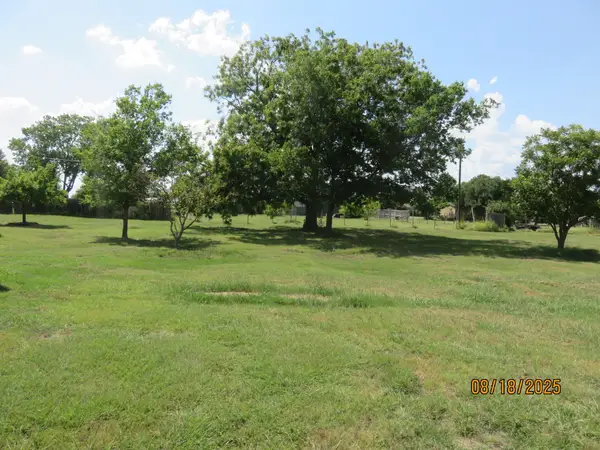219 Autumn Sage Lane, Princeton, TX 75407
Local realty services provided by:ERA Newlin & Company



219 Autumn Sage Lane,Princeton, TX 75407
$478,800
- 4 Beds
- 4 Baths
- 3,223 sq. ft.
- Single family
- Active
Listed by:stephanie hibbitts972-736-3166
Office:vickies real estate group, inc
MLS#:20973562
Source:GDAR
Price summary
- Price:$478,800
- Price per sq. ft.:$148.56
- Monthly HOA dues:$45.83
About this home
This absolutely AMAZING and pristine MultiGen home has a downstairs FULLY contained SUITE! Featuring a Kitchen, Living Room, Bedroom, Bathroom with Shower and Laundry! And don't forget a separate front entrance too! Perfect for your In-laws, your adult children or a long term guest! This home has been owned by the owner for 2.5 years and it has only been partially lived in during this time, therefore it is very much LIKE NEW. The bright open floor plan works great for family time or entertaining. It has spacious rooms including a huge Game room or Bonus room upstairs. A separate office or kids bedroom is also on the first floor. The home includes 2 AC units and 2 water heaters. The Bridgewater community has many things to enjoy, including a pool, playgrounds, picnic areas, basketball courts, walking trails, ponds and fishing! There is even a mini putting green. Please visit the virtual tour attached!
Information is deemed reliable. Buyers agent to verify all information including measurements, taxes, MUD, schools and HOA information before closing.
Contact an agent
Home facts
- Year built:2022
- Listing Id #:20973562
- Added:63 day(s) ago
- Updated:August 21, 2025 at 11:39 AM
Rooms and interior
- Bedrooms:4
- Total bathrooms:4
- Full bathrooms:3
- Half bathrooms:1
- Living area:3,223 sq. ft.
Heating and cooling
- Cooling:Central Air
- Heating:Central
Structure and exterior
- Roof:Composition
- Year built:2022
- Building area:3,223 sq. ft.
- Lot area:0.14 Acres
Schools
- High school:Lovelady
- Middle school:Mattei
- Elementary school:Mayfield
Finances and disclosures
- Price:$478,800
- Price per sq. ft.:$148.56
- Tax amount:$10,298
New listings near 219 Autumn Sage Lane
- New
 $275,000Active4 beds 2 baths1,592 sq. ft.
$275,000Active4 beds 2 baths1,592 sq. ft.117 Forest Grove S, Princeton, TX 75407
MLS# 21018488Listed by: CENTURY 21 JUDGE FITE CO. - Open Sat, 11am to 1pmNew
 $326,500Active3 beds 2 baths1,616 sq. ft.
$326,500Active3 beds 2 baths1,616 sq. ft.501 Poplar Street, Princeton, TX 75407
MLS# 21036375Listed by: EXP REALTY - New
 $175,000Active2 beds 1 baths880 sq. ft.
$175,000Active2 beds 1 baths880 sq. ft.2539 Greenfield, Princeton, TX 75407
MLS# 21037902Listed by: VICKIES REAL ESTATE GROUP, INC - New
 $329,990Active4 beds 2 baths1,800 sq. ft.
$329,990Active4 beds 2 baths1,800 sq. ft.1104 Painted Sky Path, Princeton, TX 75407
MLS# 21037717Listed by: HOMESUSA.COM - New
 $377,990Active4 beds 2 baths2,041 sq. ft.
$377,990Active4 beds 2 baths2,041 sq. ft.108 Michael Drive, Princeton, TX 75407
MLS# 21037772Listed by: DR HORTON, AMERICA'S BUILDER - New
 $384,990Active4 beds 2 baths2,175 sq. ft.
$384,990Active4 beds 2 baths2,175 sq. ft.110 Michael Drive, Princeton, TX 75407
MLS# 21037785Listed by: DR HORTON, AMERICA'S BUILDER - New
 $390,490Active4 beds 2 baths2,175 sq. ft.
$390,490Active4 beds 2 baths2,175 sq. ft.208 Michael Drive, Princeton, TX 75407
MLS# 21037795Listed by: DR HORTON, AMERICA'S BUILDER - New
 $304,990Active4 beds 2 baths1,738 sq. ft.
$304,990Active4 beds 2 baths1,738 sq. ft.706 Vaquero Way, Princeton, TX 75407
MLS# 21037803Listed by: DR HORTON, AMERICA'S BUILDER - New
 $284,990Active3 beds 2 baths1,404 sq. ft.
$284,990Active3 beds 2 baths1,404 sq. ft.714 Vaquero Way, Princeton, TX 75407
MLS# 21037820Listed by: DR HORTON, AMERICA'S BUILDER - New
 $342,990Active4 beds 3 baths2,208 sq. ft.
$342,990Active4 beds 3 baths2,208 sq. ft.728 Pineywood Trail, Princeton, TX 75407
MLS# 21037828Listed by: DR HORTON, AMERICA'S BUILDER
