404 Madrone Lane, Princeton, TX 75407
Local realty services provided by:ERA Steve Cook & Co, Realtors
Upcoming open houses
- Sun, Oct 1901:00 pm - 03:00 pm
Listed by:leigh gressett972-740-3310
Office:eastoria real estate, inc
MLS#:21047655
Source:GDAR
Price summary
- Price:$294,500
- Price per sq. ft.:$184.29
- Monthly HOA dues:$39.58
About this home
Welcome to this charming 3-bedroom, 2-bath home with a 2-car front-entry garage, perfectly located across the street from an elementary school with endless amenities—grassy play areas, baseball field, playground, basketball courts, community pool, walking-biking trails, and more!
Step inside to an inviting open layout featuring a kitchen designed for both function and style—complete with a walk-in pantry, large island with seating, gas stove, and a sunny breakfast nook. The spacious living room boasts a cozy gas fireplace, perfect for gathering with family and friends.
Enjoy the convenience of a separate laundry room, generous walk-in closets, and ceiling fans in every room. Flooring includes wood-look ceramic tile in the main areas for durability and easy maintenance, plus soft carpet in the bedrooms for comfort.
Relax outdoors on the covered patio overlooking a fenced backyard—great for entertaining, gardening, or play. Plus, solar panels help keep energy costs low!
Walking distance to shopping, eating and entertainment for all! This home combines comfort, efficiency, and community amenities in one ideal package.
Contact an agent
Home facts
- Year built:2018
- Listing ID #:21047655
- Added:135 day(s) ago
- Updated:October 16, 2025 at 11:54 AM
Rooms and interior
- Bedrooms:3
- Total bathrooms:2
- Full bathrooms:2
- Living area:1,598 sq. ft.
Heating and cooling
- Cooling:Ceiling Fans, Central Air, Electric
- Heating:Central, Fireplaces, Natural Gas, Solar
Structure and exterior
- Year built:2018
- Building area:1,598 sq. ft.
- Lot area:0.14 Acres
Schools
- High school:Lovelady
- Middle school:Clark
- Elementary school:Lowe
Finances and disclosures
- Price:$294,500
- Price per sq. ft.:$184.29
- Tax amount:$6,144
New listings near 404 Madrone Lane
- New
 $231,424Active3 beds 2 baths1,402 sq. ft.
$231,424Active3 beds 2 baths1,402 sq. ft.1012 Calley Pear Trail, Princeton, TX 75407
MLS# 21087398Listed by: TURNER MANGUM,LLC - New
 $235,324Active3 beds 2 baths1,411 sq. ft.
$235,324Active3 beds 2 baths1,411 sq. ft.1004 Calley Pear Trail, Princeton, TX 75407
MLS# 21087403Listed by: TURNER MANGUM,LLC - New
 $235,324Active3 beds 2 baths1,411 sq. ft.
$235,324Active3 beds 2 baths1,411 sq. ft.1016 Calley Pear Trail, Princeton, TX 75407
MLS# 21087411Listed by: TURNER MANGUM,LLC - New
 $241,324Active3 beds 2 baths1,402 sq. ft.
$241,324Active3 beds 2 baths1,402 sq. ft.1024 Calley Pear Trail, Princeton, TX 75407
MLS# 21087417Listed by: TURNER MANGUM,LLC - New
 $1,250,000Active3 beds 2 baths18,000 sq. ft.
$1,250,000Active3 beds 2 baths18,000 sq. ft.2493 Live Oak, Princeton, TX 75407
MLS# 21087056Listed by: VICKIES REAL ESTATE GROUP, INC - New
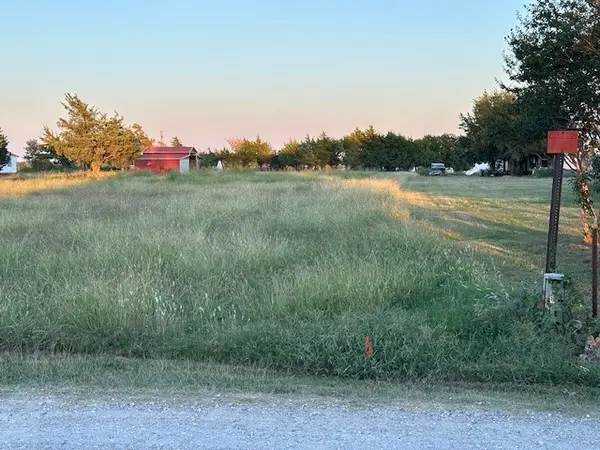 $295,500Active2 Acres
$295,500Active2 AcresTBA Live Oak Road, Princeton, TX 75407
MLS# 21086111Listed by: VICKIES REAL ESTATE GROUP, INC - New
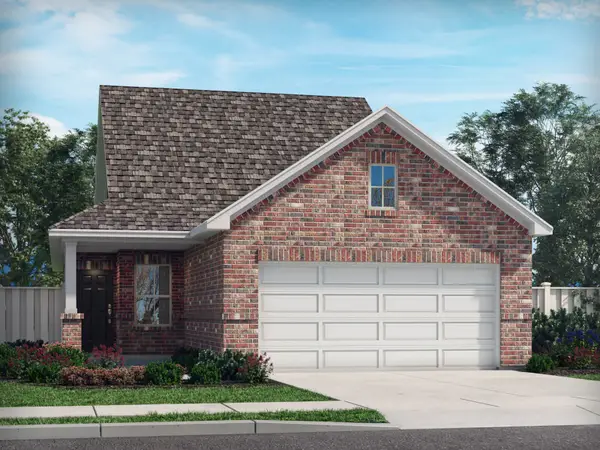 $308,878Active4 beds 2 baths1,605 sq. ft.
$308,878Active4 beds 2 baths1,605 sq. ft.611 Clover Creek Drive, Princeton, TX 75071
MLS# 21086041Listed by: MERITAGE HOMES REALTY - New
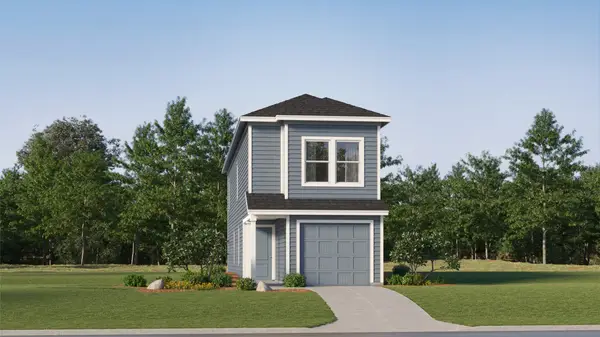 $208,424Active4 beds 3 baths1,535 sq. ft.
$208,424Active4 beds 3 baths1,535 sq. ft.805 Wagtail Drive, Princeton, TX 75407
MLS# 21085984Listed by: TURNER MANGUM,LLC - New
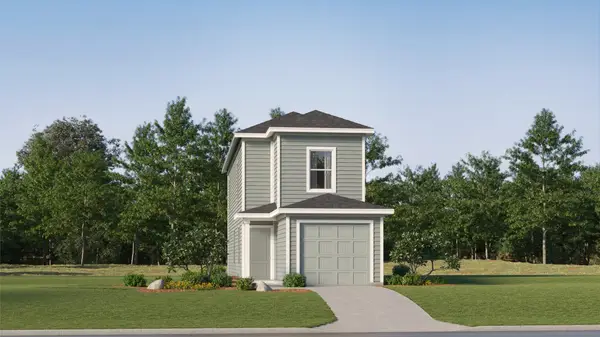 $204,424Active3 beds 3 baths1,360 sq. ft.
$204,424Active3 beds 3 baths1,360 sq. ft.703 Sandhill Crane Lane, Princeton, TX 75407
MLS# 21085989Listed by: TURNER MANGUM,LLC - New
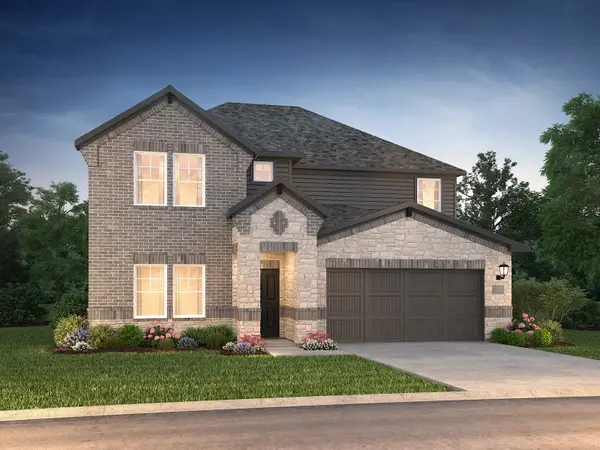 $446,246Active4 beds 4 baths3,100 sq. ft.
$446,246Active4 beds 4 baths3,100 sq. ft.816 Edgehurst Drive, Princeton, TX 75071
MLS# 21085138Listed by: MERITAGE HOMES REALTY
