485 Canyon Falls Avenue, Princeton, TX 75407
Local realty services provided by:ERA Courtyard Real Estate
Listed by:dawn lally
Office:epique realty llc.
MLS#:21026144
Source:GDAR
Price summary
- Price:$374,900
- Price per sq. ft.:$120.86
- Monthly HOA dues:$54.17
About this home
One of the BEST Lots in Brookside! NO Neighbors behind you! Stunning 4 Bedroom, 3.5 Bath, North Facing home that backs up to Trees and Walking Trails! Just a few minutes walk to the Community Pool! You could not ask or a better location within the community!!!! Open and Inviting Floorplan with Natural Light! Split Bedrooms, Double Master with a 3rd Bedroom upstairs having an en-suite full Bath which could be used as a 2nd master bedroom! Gourmet Kitchen with Spacious Island, Gas Range, Stainless Steel Appliances, Subway tiled backsplash, Coffee Bar, Tons of Cabinet and Countertop space, and a HUGE walk in pantry! Extra Storage throughout the home! Downstairs Master suite is privately located in the back corner of the house featuring a separate shower, dual sinks and a walk-in closet! Second Living area downstairs currently being used as an office! Upstairs features a game room, 3 bedrooms, two full baths and an extra storage closet. Relax on the oversized covered back porch with a view of the community creek tree-line! Hoa ammenities include community pool, creekside walking trails, park and playground! Close to schools, shopping, dining & entertainment! These creekside lots do not come available very often! Dont miss this rare opportunity to make this beauty your own home!!!
Contact an agent
Home facts
- Year built:2020
- Listing ID #:21026144
- Added:69 day(s) ago
- Updated:October 16, 2025 at 11:40 AM
Rooms and interior
- Bedrooms:4
- Total bathrooms:4
- Full bathrooms:3
- Half bathrooms:1
- Living area:3,102 sq. ft.
Heating and cooling
- Cooling:Ceiling Fans, Central Air, Electric
- Heating:Central, Electric
Structure and exterior
- Roof:Composition
- Year built:2020
- Building area:3,102 sq. ft.
- Lot area:0.16 Acres
Schools
- Middle school:Southard
- Elementary school:Lowe
Finances and disclosures
- Price:$374,900
- Price per sq. ft.:$120.86
- Tax amount:$8,905
New listings near 485 Canyon Falls Avenue
- New
 $231,424Active3 beds 2 baths1,402 sq. ft.
$231,424Active3 beds 2 baths1,402 sq. ft.1012 Calley Pear Trail, Princeton, TX 75407
MLS# 21087398Listed by: TURNER MANGUM,LLC - New
 $235,324Active3 beds 2 baths1,411 sq. ft.
$235,324Active3 beds 2 baths1,411 sq. ft.1004 Calley Pear Trail, Princeton, TX 75407
MLS# 21087403Listed by: TURNER MANGUM,LLC - New
 $235,324Active3 beds 2 baths1,411 sq. ft.
$235,324Active3 beds 2 baths1,411 sq. ft.1016 Calley Pear Trail, Princeton, TX 75407
MLS# 21087411Listed by: TURNER MANGUM,LLC - New
 $241,324Active3 beds 2 baths1,402 sq. ft.
$241,324Active3 beds 2 baths1,402 sq. ft.1024 Calley Pear Trail, Princeton, TX 75407
MLS# 21087417Listed by: TURNER MANGUM,LLC - New
 $1,250,000Active3 beds 2 baths18,000 sq. ft.
$1,250,000Active3 beds 2 baths18,000 sq. ft.2493 Live Oak, Princeton, TX 75407
MLS# 21087056Listed by: VICKIES REAL ESTATE GROUP, INC - New
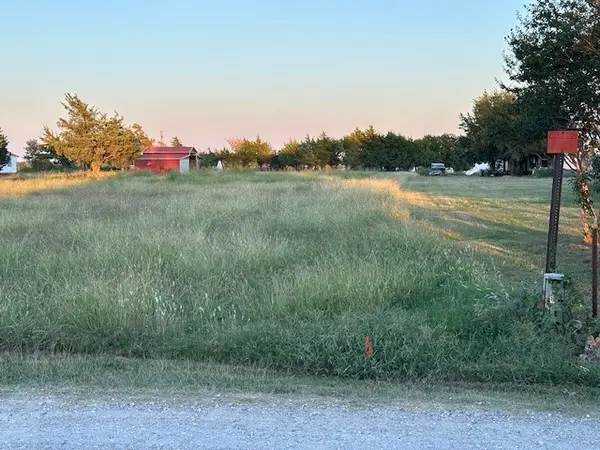 $295,500Active2 Acres
$295,500Active2 AcresTBA Live Oak Road, Princeton, TX 75407
MLS# 21086111Listed by: VICKIES REAL ESTATE GROUP, INC - New
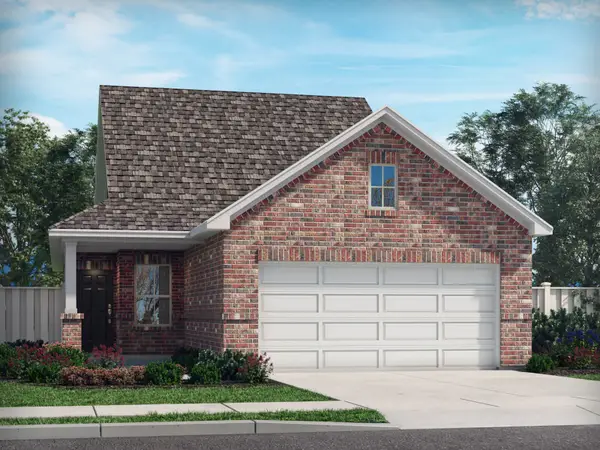 $308,878Active4 beds 2 baths1,605 sq. ft.
$308,878Active4 beds 2 baths1,605 sq. ft.611 Clover Creek Drive, Princeton, TX 75071
MLS# 21086041Listed by: MERITAGE HOMES REALTY - New
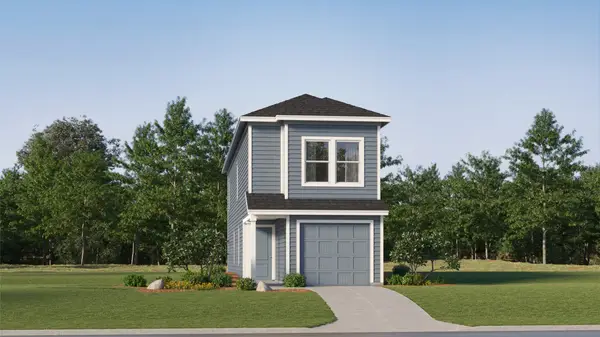 $208,424Active4 beds 3 baths1,535 sq. ft.
$208,424Active4 beds 3 baths1,535 sq. ft.805 Wagtail Drive, Princeton, TX 75407
MLS# 21085984Listed by: TURNER MANGUM,LLC - New
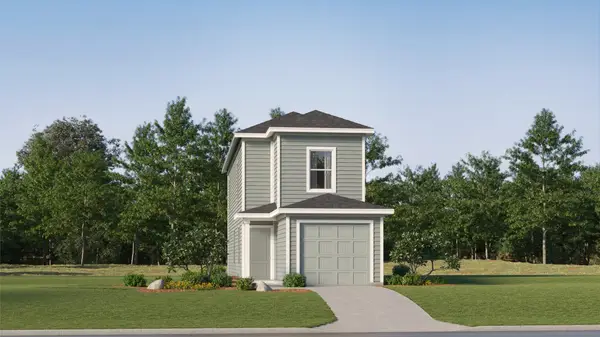 $204,424Active3 beds 3 baths1,360 sq. ft.
$204,424Active3 beds 3 baths1,360 sq. ft.703 Sandhill Crane Lane, Princeton, TX 75407
MLS# 21085989Listed by: TURNER MANGUM,LLC - New
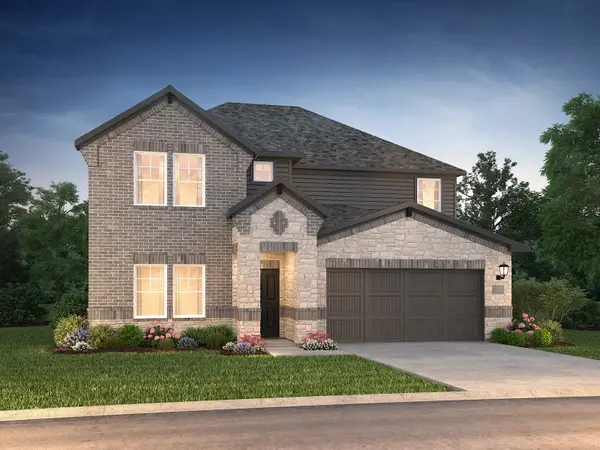 $446,246Active4 beds 4 baths3,100 sq. ft.
$446,246Active4 beds 4 baths3,100 sq. ft.816 Edgehurst Drive, Princeton, TX 75071
MLS# 21085138Listed by: MERITAGE HOMES REALTY
