503 Creekside Drive, Princeton, TX 75407
Local realty services provided by:ERA Empower
Listed by:ven vraniqi
Office:coldwell banker apex, realtors
MLS#:20993476
Source:GDAR
Price summary
- Price:$395,000
- Price per sq. ft.:$169.89
- Monthly HOA dues:$20.83
About this home
Serenity at its best! This beautifully maintained 3-bedroom, 2.5-bath home, owned by just its second owner, offers a perfect blend of comfort, space, and natural beauty. With a dedicated study with French doors, an upstairs game room, and huge bedrooms, this very spacious home gives you all the room you need to live, work, and relax. Love the outdoors? You’ll enjoy peaceful greenbelt views right from your front door and take in the beauty of the extensive flowerbeds in both the front and backyard, filled with vibrant perennial plants that bloom year-round. Inside, you'll find an updated kitchen and bathrooms, fresh paint, and new flooring throughout—making this home truly move-in ready. Conveniently located just minutes from shopping, restaurants, scenic walking trails, and a short drive to McKinney. And when it’s time to unwind, Tickey Creek Park is nearby—perfect for swimming, grilling, or simply enjoying nature. This home offers the ideal combination of comfort, convenience, and natural charm. This home has an assumable FHA loan with a low interest rate a rare opportunity to save significantly compared to today’s market rates!
Contact an agent
Home facts
- Year built:2006
- Listing ID #:20993476
- Added:100 day(s) ago
- Updated:October 16, 2025 at 11:40 AM
Rooms and interior
- Bedrooms:3
- Total bathrooms:3
- Full bathrooms:2
- Half bathrooms:1
- Living area:2,325 sq. ft.
Heating and cooling
- Cooling:Ceiling Fans, Central Air, Electric, Heat Pump
- Heating:Central, Electric, Heat Pump
Structure and exterior
- Roof:Composition
- Year built:2006
- Building area:2,325 sq. ft.
- Lot area:0.14 Acres
Schools
- High school:Lovelady
- Middle school:Clark
- Elementary school:Lacy
Finances and disclosures
- Price:$395,000
- Price per sq. ft.:$169.89
- Tax amount:$6,110
New listings near 503 Creekside Drive
- New
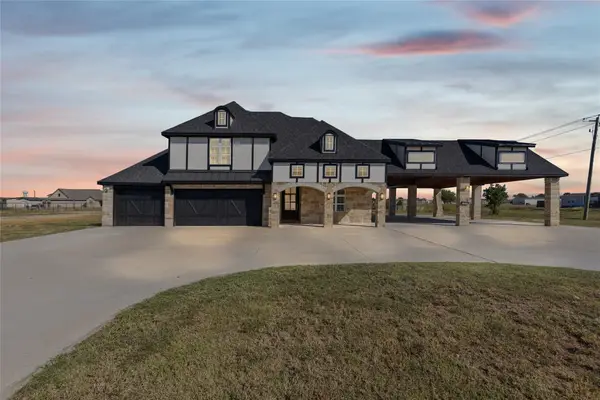 $870,000Active4 beds 3 baths2,816 sq. ft.
$870,000Active4 beds 3 baths2,816 sq. ft.10505 Clark Court, Princeton, TX 75407
MLS# 21086791Listed by: EXIT REALTY PINNACLE GROUP - New
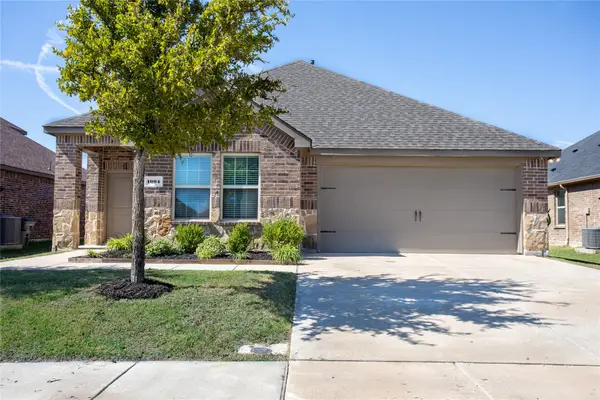 $279,999Active3 beds 2 baths1,536 sq. ft.
$279,999Active3 beds 2 baths1,536 sq. ft.1004 Longhorn Lane, Princeton, TX 75407
MLS# 21086060Listed by: LUGARY, LLC - New
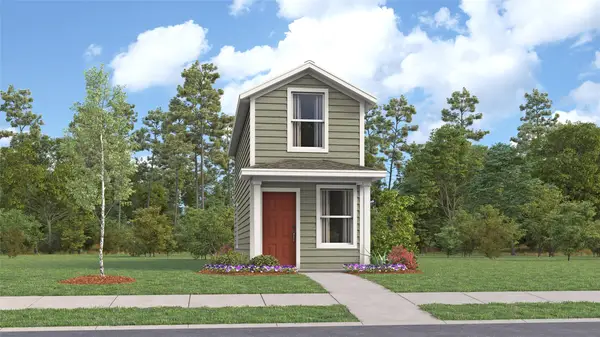 $169,674Active1 beds 2 baths661 sq. ft.
$169,674Active1 beds 2 baths661 sq. ft.1017 Bishop Creek Drive, Princeton, TX 75407
MLS# 21089042Listed by: TURNER MANGUM,LLC - New
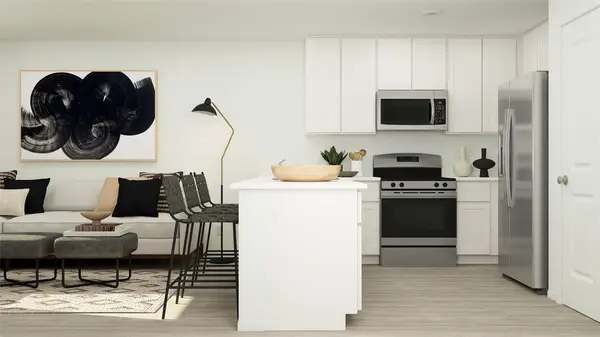 $199,924Active3 beds 3 baths1,189 sq. ft.
$199,924Active3 beds 3 baths1,189 sq. ft.713 Sandhill Crane Lane, Princeton, TX 75407
MLS# 21089044Listed by: TURNER MANGUM,LLC - New
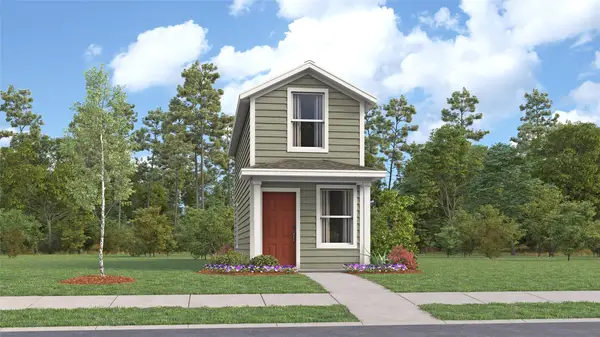 $166,674Active1 beds 2 baths661 sq. ft.
$166,674Active1 beds 2 baths661 sq. ft.1019 Bishop Creek Drive, Princeton, TX 75407
MLS# 21088930Listed by: TURNER MANGUM,LLC - New
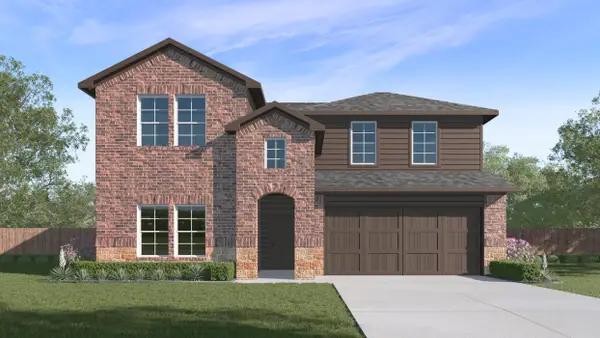 $360,990Active4 beds 3 baths2,540 sq. ft.
$360,990Active4 beds 3 baths2,540 sq. ft.524 Wild Rose Way, Princeton, TX 75407
MLS# 21088469Listed by: DR HORTON, AMERICA'S BUILDER - New
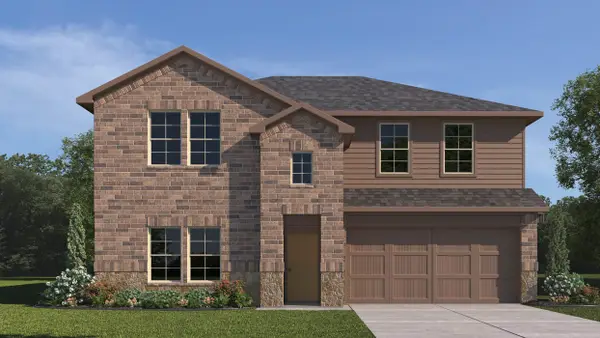 $359,495Active4 beds 3 baths2,591 sq. ft.
$359,495Active4 beds 3 baths2,591 sq. ft.629 Wild Rose Way, Princeton, TX 75407
MLS# 21088476Listed by: DR HORTON, AMERICA'S BUILDER - New
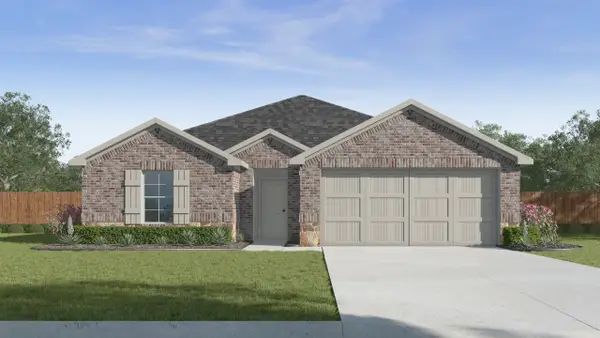 $258,490Active2 beds 2 baths1,123 sq. ft.
$258,490Active2 beds 2 baths1,123 sq. ft.4125 Yellowstone Way, Princeton, TX 75407
MLS# 21088479Listed by: DR HORTON, AMERICA'S BUILDER - New
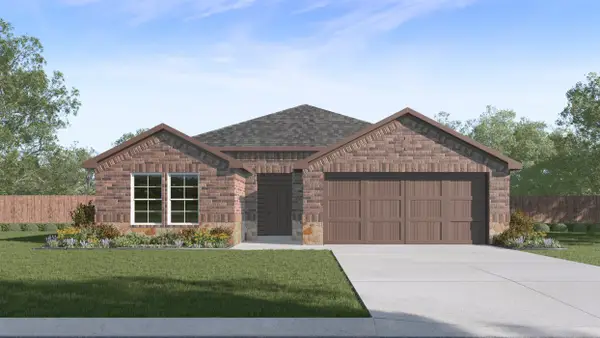 $314,990Active4 beds 2 baths1,738 sq. ft.
$314,990Active4 beds 2 baths1,738 sq. ft.447 Wild Rose Way, Princeton, TX 75407
MLS# 21088483Listed by: DR HORTON, AMERICA'S BUILDER - New
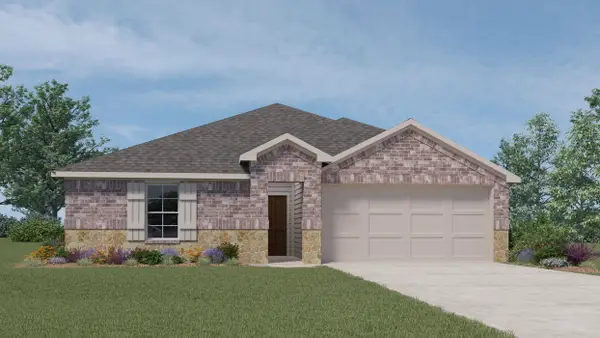 $278,990Active3 beds 2 baths1,404 sq. ft.
$278,990Active3 beds 2 baths1,404 sq. ft.802 Vaquero Way, Princeton, TX 75407
MLS# 21088486Listed by: DR HORTON, AMERICA'S BUILDER
