503 Saddle Club Way, Princeton, TX 75407
Local realty services provided by:ERA Empower
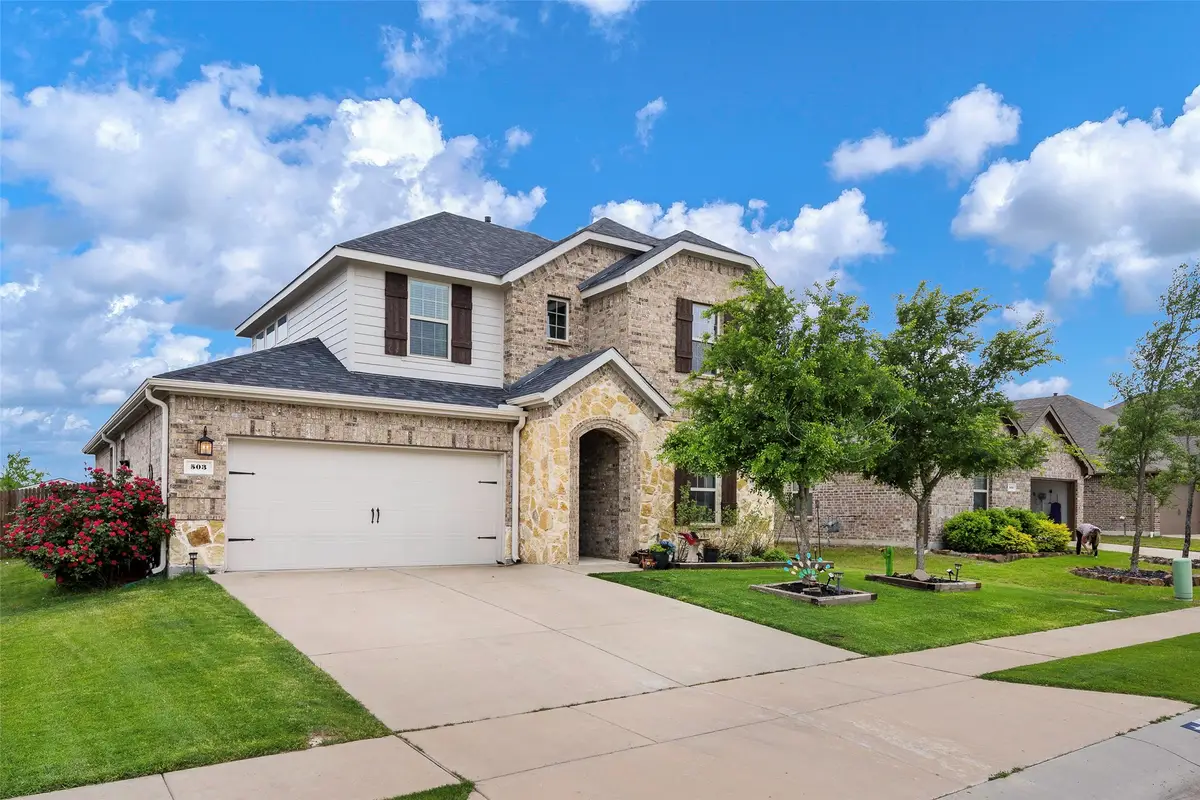
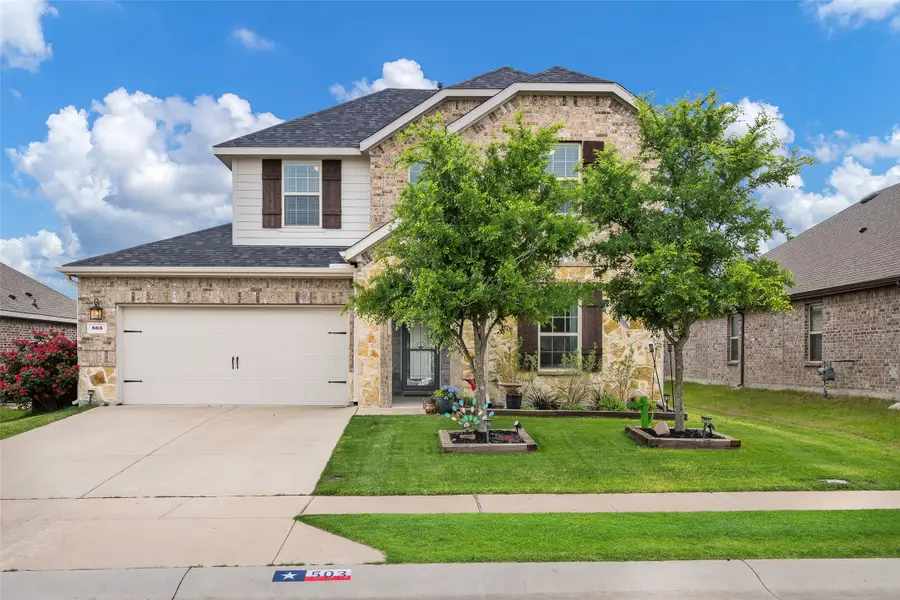
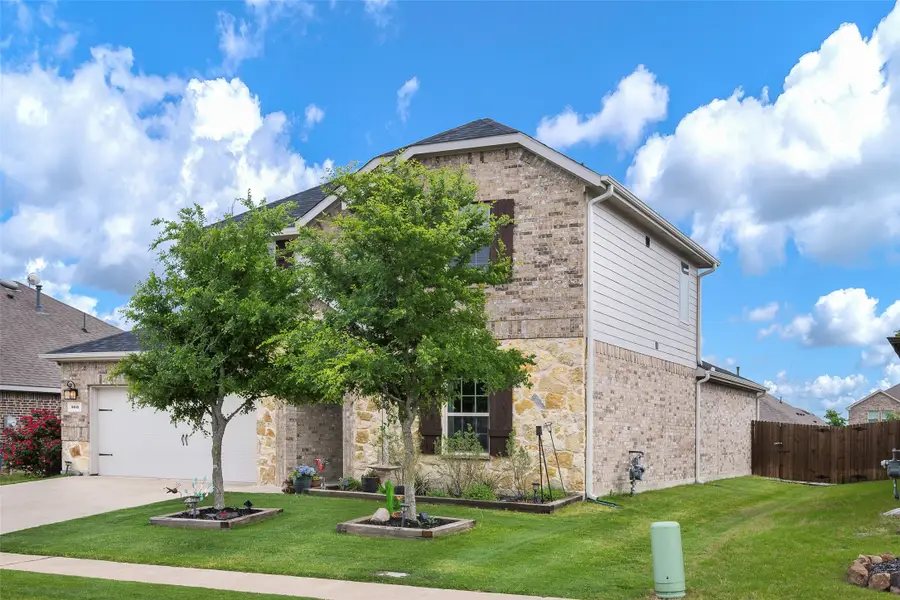
Listed by:jay sloan325-692-4488
Office:kw synergy*
MLS#:20910245
Source:GDAR
Price summary
- Price:$399,000
- Price per sq. ft.:$171.24
- Monthly HOA dues:$50
About this home
*Buyer Incentives Now Available* Making this home even more budget-friendly. Use toward closing costs, rate buy-down, or other expenses.
This beautifully designed 4-bedroom, 3-bathroom home offers an ideal floor plan perfect for a growing family or even for multi-generational living. The spacious primary suite and a secondary bedroom are conveniently located downstairs, with the second bedroom situated near a full bathroom — a perfect setup for guests or extended family. The open-concept living area is expansive and flows seamlessly into the kitchen and dining spaces, making it perfect for entertaining family and friends. The kitchen is a chef’s dream, featuring an oversized island, granite countertops, gas cooking, a walk-in pantry, and plenty of cabinetry for storage. Upstairs, you'll find two additional bedrooms, a third full bathroom, and a versatile bonus room that can be used as a second living area, playroom, exercise room or home office. Enjoy outdoor living in the large backyard, complete with a covered patio and a storage shed for extra convenience. This home combines comfort, functionality, and style — ready for you to move in and make it your own! Schedule your showing today!
Contact an agent
Home facts
- Year built:2020
- Listing Id #:20910245
- Added:119 day(s) ago
- Updated:August 21, 2025 at 11:39 AM
Rooms and interior
- Bedrooms:4
- Total bathrooms:3
- Full bathrooms:3
- Living area:2,330 sq. ft.
Heating and cooling
- Cooling:Central Air
- Heating:Central
Structure and exterior
- Roof:Composition
- Year built:2020
- Building area:2,330 sq. ft.
- Lot area:0.14 Acres
Schools
- High school:Lovelady
- Middle school:Clark
- Elementary school:Harper
Finances and disclosures
- Price:$399,000
- Price per sq. ft.:$171.24
- Tax amount:$6,880
New listings near 503 Saddle Club Way
- New
 $275,000Active4 beds 2 baths1,592 sq. ft.
$275,000Active4 beds 2 baths1,592 sq. ft.117 Forest Grove S, Princeton, TX 75407
MLS# 21018488Listed by: CENTURY 21 JUDGE FITE CO. - Open Sat, 11am to 1pmNew
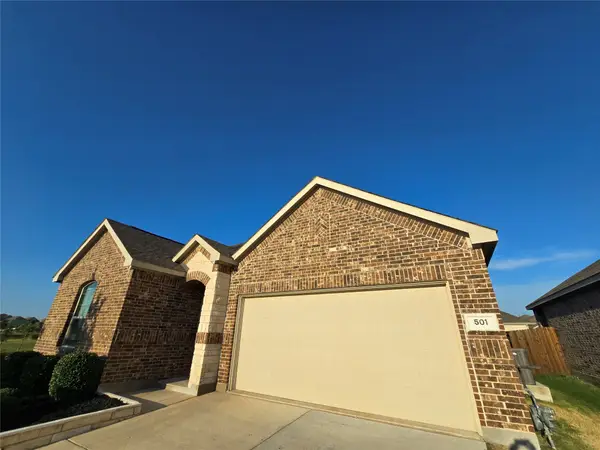 $326,500Active3 beds 2 baths1,616 sq. ft.
$326,500Active3 beds 2 baths1,616 sq. ft.501 Poplar Street, Princeton, TX 75407
MLS# 21036375Listed by: EXP REALTY - New
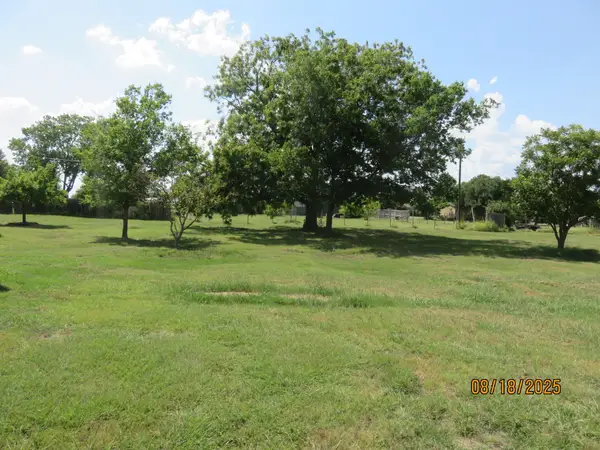 $175,000Active2 beds 1 baths880 sq. ft.
$175,000Active2 beds 1 baths880 sq. ft.2539 Greenfield, Princeton, TX 75407
MLS# 21037902Listed by: VICKIES REAL ESTATE GROUP, INC - New
 $329,990Active4 beds 2 baths1,800 sq. ft.
$329,990Active4 beds 2 baths1,800 sq. ft.1104 Painted Sky Path, Princeton, TX 75407
MLS# 21037717Listed by: HOMESUSA.COM - New
 $377,990Active4 beds 2 baths2,041 sq. ft.
$377,990Active4 beds 2 baths2,041 sq. ft.108 Michael Drive, Princeton, TX 75407
MLS# 21037772Listed by: DR HORTON, AMERICA'S BUILDER - New
 $384,990Active4 beds 2 baths2,175 sq. ft.
$384,990Active4 beds 2 baths2,175 sq. ft.110 Michael Drive, Princeton, TX 75407
MLS# 21037785Listed by: DR HORTON, AMERICA'S BUILDER - New
 $390,490Active4 beds 2 baths2,175 sq. ft.
$390,490Active4 beds 2 baths2,175 sq. ft.208 Michael Drive, Princeton, TX 75407
MLS# 21037795Listed by: DR HORTON, AMERICA'S BUILDER - New
 $304,990Active4 beds 2 baths1,738 sq. ft.
$304,990Active4 beds 2 baths1,738 sq. ft.706 Vaquero Way, Princeton, TX 75407
MLS# 21037803Listed by: DR HORTON, AMERICA'S BUILDER - New
 $284,990Active3 beds 2 baths1,404 sq. ft.
$284,990Active3 beds 2 baths1,404 sq. ft.714 Vaquero Way, Princeton, TX 75407
MLS# 21037820Listed by: DR HORTON, AMERICA'S BUILDER - New
 $342,990Active4 beds 3 baths2,208 sq. ft.
$342,990Active4 beds 3 baths2,208 sq. ft.728 Pineywood Trail, Princeton, TX 75407
MLS# 21037828Listed by: DR HORTON, AMERICA'S BUILDER
