5106 Lawton Drive, Princeton, TX 75071
Local realty services provided by:ERA Courtyard Real Estate
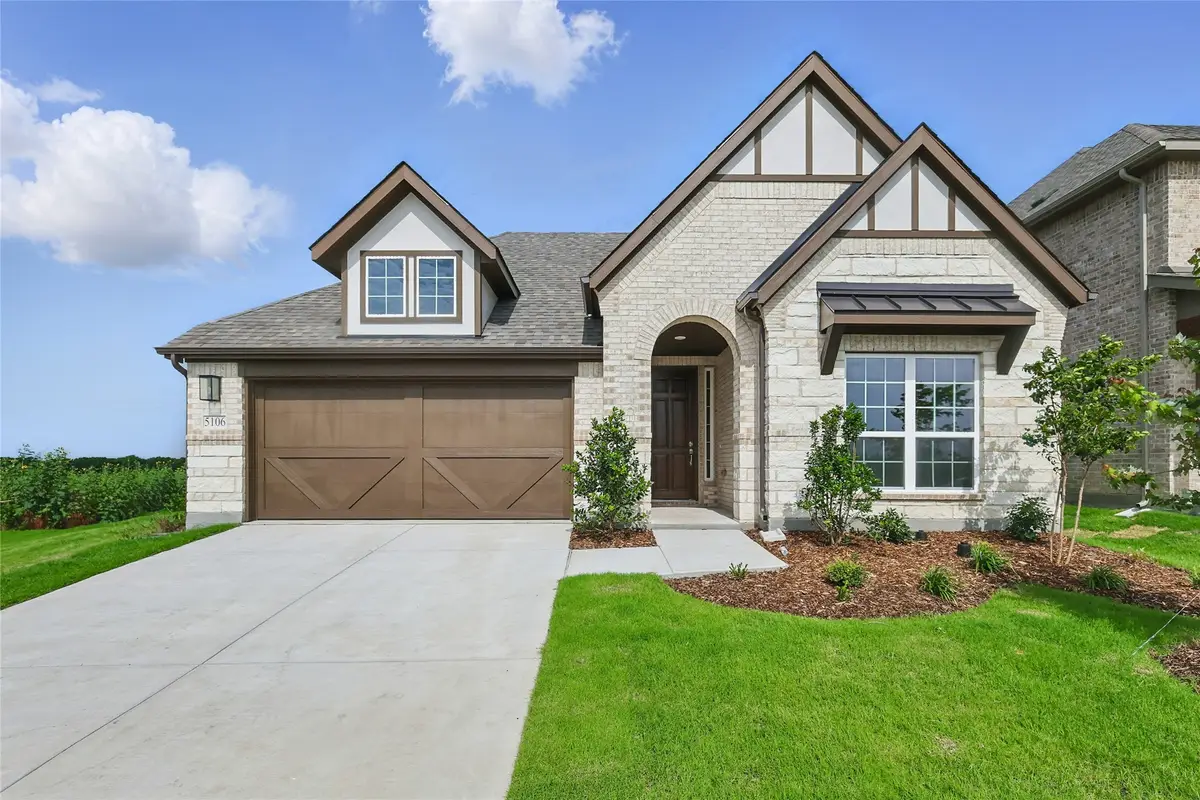

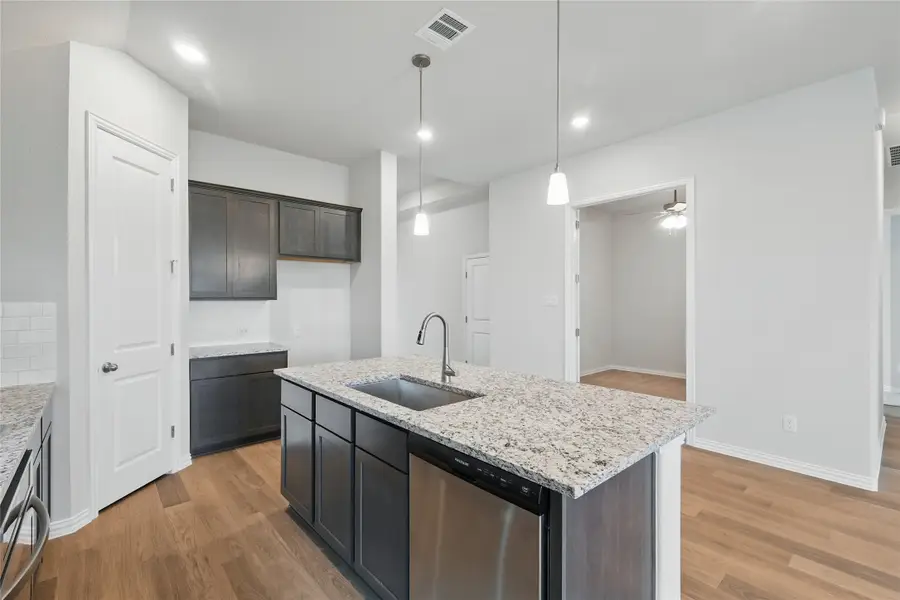
5106 Lawton Drive,Princeton, TX 75071
$404,990
- 4 Beds
- 3 Baths
- 2,211 sq. ft.
- Single family
- Active
Listed by:april maki(512) 364-5196
Office:brightland homes brokerage, llc.
MLS#:20796263
Source:GDAR
Price summary
- Price:$404,990
- Price per sq. ft.:$183.17
- Monthly HOA dues:$54.17
About this home
Superb single-story Brightland Home, the Oleander Floor Plan features 2,211 sq. ft. of beautifully designed living space. Gorgeous curb appeal and pristine interiors welcome you home to a wide-open floor plan that offers ample space for both everyday living and stylish entertaining. The entryway, enhanced by upgraded wood floors and 8' doors, creates a dramatic first impression with an expansive view that flows seamlessly into the great room. Just off the great room, an added wet bar elevates your entertaining game, making it the perfect spot for serving cocktails or casual drinks during gatherings. The full-function island and chef-ready layout, complete with custom cabinets and stainless steel appliances, make the streamlined kitchen both elegant and efficient. You’ll love the oversized owner's suite with a private bath featuring a double vanity, soaking tub, separate shower, and a spacious closet. Three additional bedrooms and a private study are tucked into their own sections, ideal for kids, guests, or a home office. At Westridge, residents will enjoy various community amenities designed to enhance every aspect of daily life that offer family fun and relaxation. A meticulously planned park provides a serene oasis for outdoor recreation and leisurely strolls, while the forthcoming amenity center will be the hub of social gatherings and neighborhood camaraderie. Beat the Texas heat and make a splash in the planned pool, offering refreshing relief during the hot summer months. Beyond the Westridge community that will boast new homes for sale in the DFW area, residents can access many local amenities and attractions in Princeton and beyond. Princeton is a vibrant city in northeast Collin County, conveniently located along U.S. Highway 380 between the bustling towns of McKinney and Greenville. Situated northeast of Dallas and the DFW International Airport, Westridge offers the perfect blend of suburban tranquility and metropolitan convenience.
Contact an agent
Home facts
- Year built:2025
- Listing Id #:20796263
- Added:162 day(s) ago
- Updated:August 20, 2025 at 11:56 AM
Rooms and interior
- Bedrooms:4
- Total bathrooms:3
- Full bathrooms:3
- Living area:2,211 sq. ft.
Heating and cooling
- Cooling:Central Air, Electric
- Heating:Central, Natural Gas
Structure and exterior
- Roof:Composition
- Year built:2025
- Building area:2,211 sq. ft.
- Lot area:0.13 Acres
Schools
- High school:Mckinney
- Middle school:Johnson
- Elementary school:Webb
Finances and disclosures
- Price:$404,990
- Price per sq. ft.:$183.17
New listings near 5106 Lawton Drive
- New
 $349,990Active3 beds 2 baths1,692 sq. ft.
$349,990Active3 beds 2 baths1,692 sq. ft.1907 Partridge Road, Princeton, TX 75407
MLS# 21033106Listed by: RE/MAX DFW ASSOCIATES - New
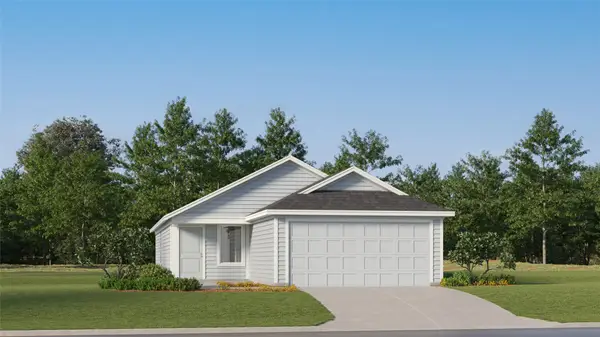 $214,549Active3 beds 2 baths1,402 sq. ft.
$214,549Active3 beds 2 baths1,402 sq. ft.506 Sandhill Crane Lane, Princeton, TX 75407
MLS# 21035780Listed by: TURNER MANGUM LLC - New
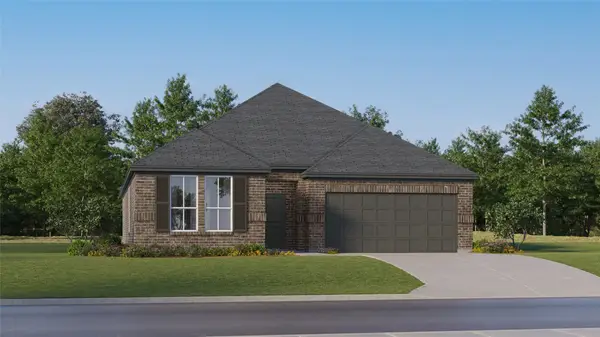 $320,549Active3 beds 2 baths1,801 sq. ft.
$320,549Active3 beds 2 baths1,801 sq. ft.4920 Ascot Way, Princeton, TX 75407
MLS# 21035562Listed by: TURNER MANGUM LLC - New
 $209,699Active3 beds 3 baths1,360 sq. ft.
$209,699Active3 beds 3 baths1,360 sq. ft.727 Sandhill Crane Lane, Princeton, TX 75407
MLS# 21035387Listed by: TURNER MANGUM LLC - New
 $390,990Active4 beds 3 baths2,448 sq. ft.
$390,990Active4 beds 3 baths2,448 sq. ft.1107 Painted Sky Path, Princeton, TX 75407
MLS# 21035402Listed by: HOMESUSA.COM - New
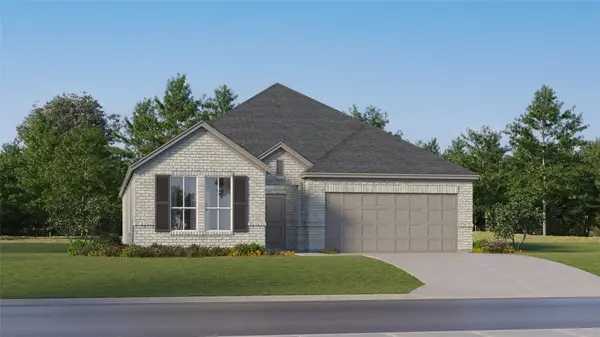 $317,649Active3 beds 2 baths1,801 sq. ft.
$317,649Active3 beds 2 baths1,801 sq. ft.913 Calley Pear Trail, Princeton, TX 75407
MLS# 21035415Listed by: TURNER MANGUM LLC - New
 $249,999Active3 beds 2 baths1,411 sq. ft.
$249,999Active3 beds 2 baths1,411 sq. ft.1026 Raintree Road, Princeton, TX 75407
MLS# 21035423Listed by: TURNER MANGUM LLC - New
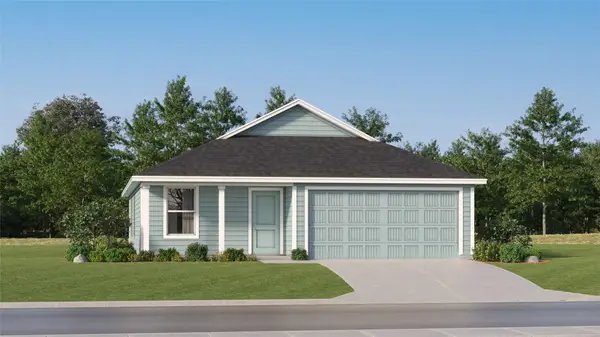 $244,049Active3 beds 2 baths1,260 sq. ft.
$244,049Active3 beds 2 baths1,260 sq. ft.1024 Sugarberry Street, Princeton, TX 75407
MLS# 21035433Listed by: TURNER MANGUM LLC - New
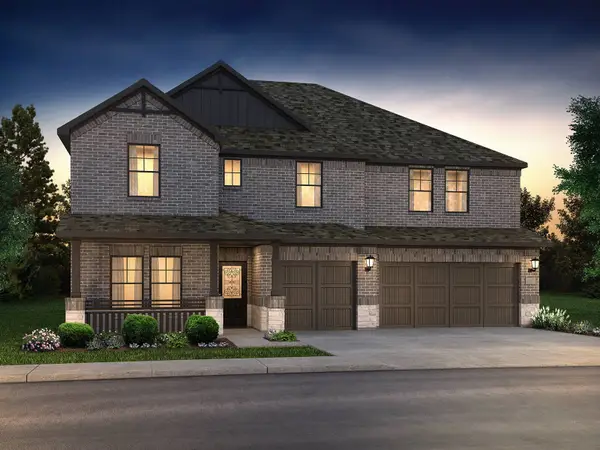 $494,027Active5 beds 4 baths3,429 sq. ft.
$494,027Active5 beds 4 baths3,429 sq. ft.2204 Windy Trail, Princeton, TX 75407
MLS# 21034938Listed by: MERITAGE HOMES REALTY - New
 $255,649Active4 beds 2 baths1,600 sq. ft.
$255,649Active4 beds 2 baths1,600 sq. ft.418 Finch Circle, Princeton, TX 75407
MLS# 21035337Listed by: TURNER MANGUM LLC

