513 Saffron Street, Princeton, TX 75407
Local realty services provided by:ERA Empower
Listed by: john digiovanni214-886-2123
Office: coldwell banker realty frisco
MLS#:21068556
Source:GDAR
Price summary
- Price:$320,000
- Price per sq. ft.:$171.58
- Monthly HOA dues:$33.33
About this home
Situated in the desirable city of Princeton, TX, Arcadia Farms is a masterplan community where homeowners have access to a full range of amenities like a swimming pool, park and several sports facilities. There are plenty of great local shops and restaurants nearby in Princeton, plus Dallas is under an hour away.
This home offers the perfect blend of comfort, style, and convenience. This beautifully maintained residence boasts an inviting exterior that sets the tone for the warm and welcoming atmosphere inside.
As you step through the front door, you'll be greeted by a spacious open floor plan that seamlessly merges the living, dining, and kitchen areas—ideal for entertaining friends and family. Large windows fill the space with natural light, highlighting the tasteful finishes and neutral color palette throughout.
The well-appointed kitchen features modern appliances, ample counter space, and pantry, making it a chef's delight. Enjoy casual meals at the breakfast bar or gather in the eat-in kitchen area for a more formal setting.
Retreat to the spacious primary suite, which offers a serene escape with an en-suite bathroom complete with dual sinks, a separate shower and a huge walk-in closet.
Step outside to the backyard oasis, where you can unwind on the extra-large covered patio while enjoying the large yard with ample space for outdoor activities. This private haven is perfect for summer barbecues or peaceful evenings under the stars.
Contact an agent
Home facts
- Year built:2020
- Listing ID #:21068556
- Added:45 day(s) ago
- Updated:November 15, 2025 at 08:44 AM
Rooms and interior
- Bedrooms:3
- Total bathrooms:2
- Full bathrooms:2
- Living area:1,865 sq. ft.
Heating and cooling
- Cooling:Ceiling Fans, Central Air, Electric
- Heating:Central, Electric
Structure and exterior
- Roof:Composition
- Year built:2020
- Building area:1,865 sq. ft.
- Lot area:0.14 Acres
Schools
- High school:Lovelady
- Middle school:Clark
- Elementary school:Lowe
Finances and disclosures
- Price:$320,000
- Price per sq. ft.:$171.58
- Tax amount:$6,632
New listings near 513 Saffron Street
- New
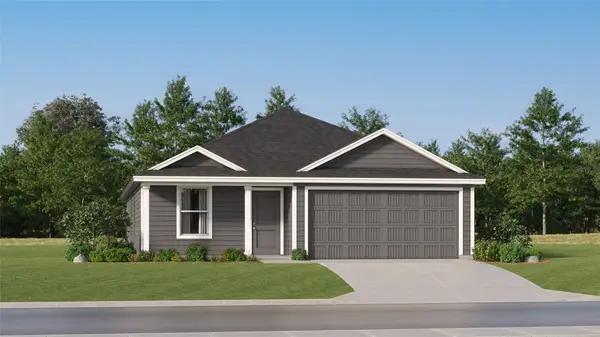 $224,824Active4 beds 2 baths1,667 sq. ft.
$224,824Active4 beds 2 baths1,667 sq. ft.6816 Haines Drive, Princeton, TX 75407
MLS# 21113784Listed by: TURNER MANGUM,LLC - New
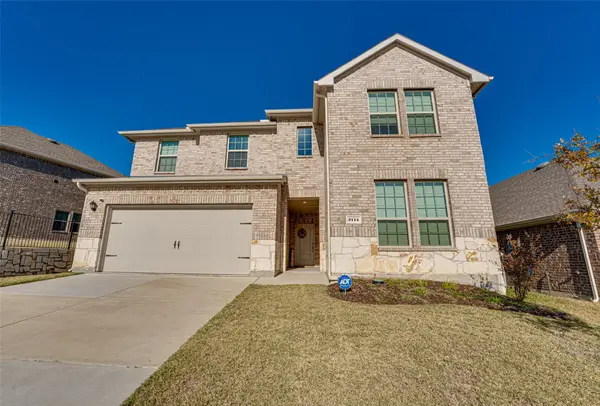 $410,000Active4 beds 3 baths2,434 sq. ft.
$410,000Active4 beds 3 baths2,434 sq. ft.2114 Camellia Street, Princeton, TX 75407
MLS# 21109661Listed by: RENDON REALTY, LLC - New
 $296,990Active3 beds 2 baths1,530 sq. ft.
$296,990Active3 beds 2 baths1,530 sq. ft.3708 Valwood Drive, Princeton, TX 75071
MLS# 21113431Listed by: HOMESUSA.COM - New
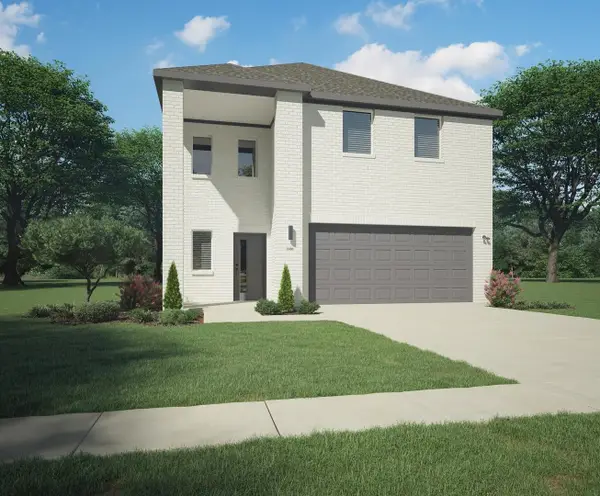 $349,990Active4 beds 3 baths2,308 sq. ft.
$349,990Active4 beds 3 baths2,308 sq. ft.3710 Valwood Drive, Princeton, TX 75071
MLS# 21113436Listed by: HOMESUSA.COM - New
 $294,990Active3 beds 2 baths1,657 sq. ft.
$294,990Active3 beds 2 baths1,657 sq. ft.409 Green Gables Drive, Princeton, TX 75071
MLS# 21113441Listed by: HOMESUSA.COM - New
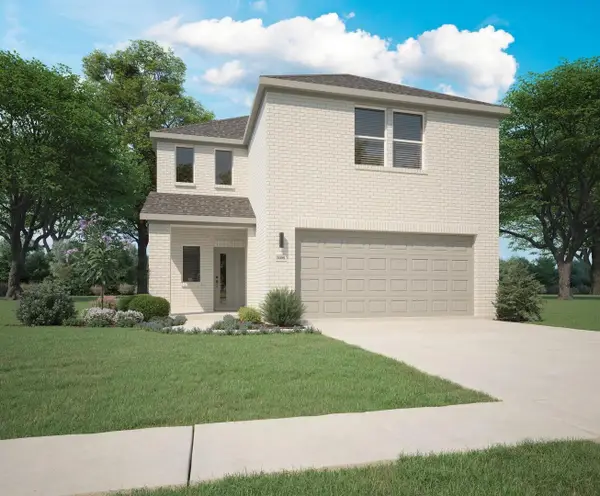 $374,990Active4 beds 4 baths2,537 sq. ft.
$374,990Active4 beds 4 baths2,537 sq. ft.413 Green Gables Drive, Princeton, TX 75071
MLS# 21113447Listed by: HOMESUSA.COM - New
 $294,990Active3 beds 2 baths1,532 sq. ft.
$294,990Active3 beds 2 baths1,532 sq. ft.405 Green Gables Drive, Princeton, TX 75071
MLS# 21113449Listed by: HOMESUSA.COM - New
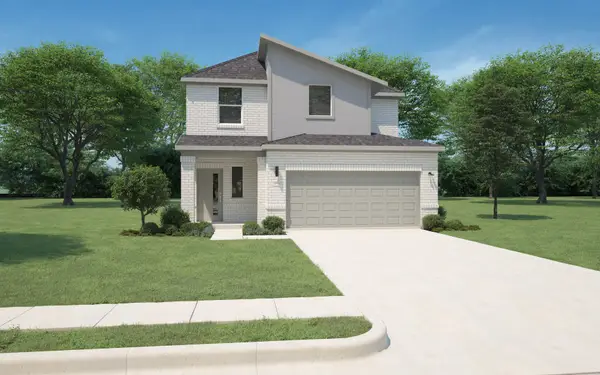 $339,990Active4 beds 3 baths2,071 sq. ft.
$339,990Active4 beds 3 baths2,071 sq. ft.407 Green Gables Drive, Princeton, TX 75071
MLS# 21113450Listed by: HOMESUSA.COM - New
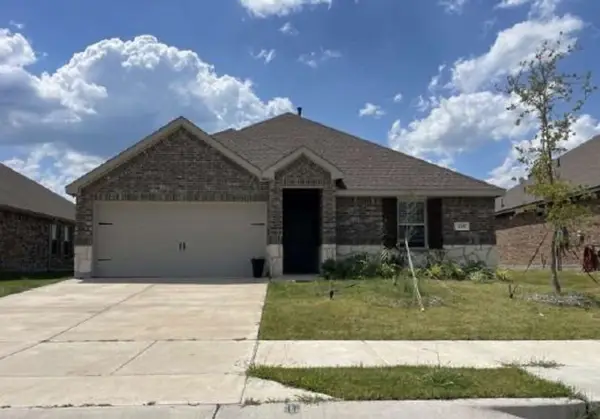 $216,750Active3 beds 2 baths1,474 sq. ft.
$216,750Active3 beds 2 baths1,474 sq. ft.719 Cool Canyon Trail, Princeton, TX 75407
MLS# 31376926Listed by: STARCREST REALTY, LLC - New
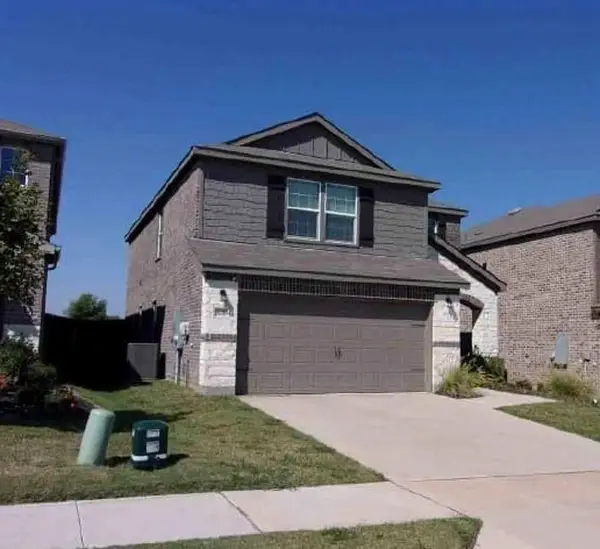 $227,700Active4 beds 3 baths2,103 sq. ft.
$227,700Active4 beds 3 baths2,103 sq. ft.838 Ozark Path, Princeton, TX 75407
MLS# 93752728Listed by: STARCREST REALTY, LLC
