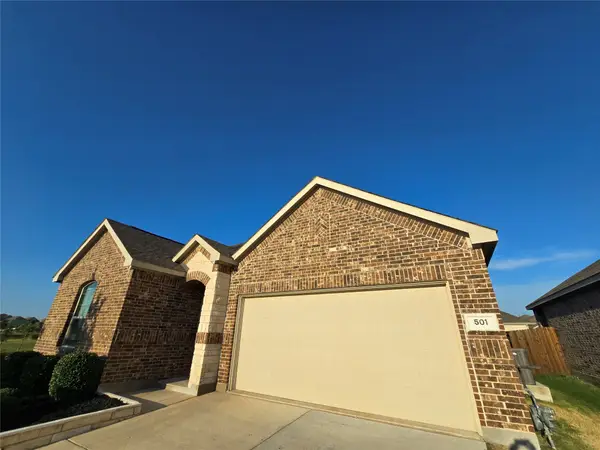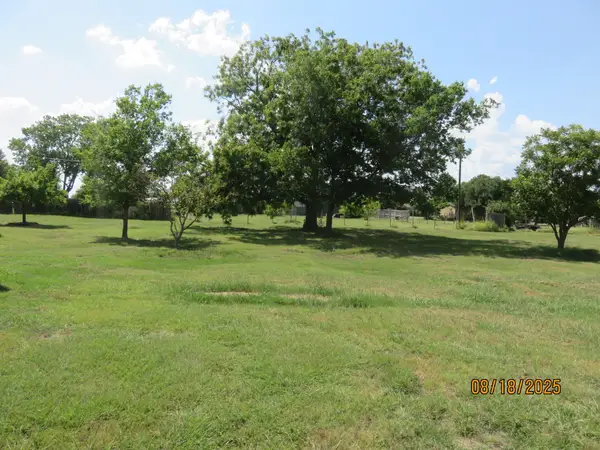5219 Lavender Drive, Princeton, TX 75407
Local realty services provided by:ERA Steve Cook & Co, Realtors



Listed by:paul tharman
Office:norvell & co llc.
MLS#:20908026
Source:GDAR
Price summary
- Price:$269,900
- Price per sq. ft.:$214.21
- Monthly HOA dues:$41.67
About this home
Charming Modern Home in Princeton's Vibrant Community
Welcome to 5219 Lavender Drive—a beautifully maintained, move-in ready gem nestled in one of Princeton's most desirable neighborhoods. This 3-bedroom, 2-bathroom home combines comfort, style, and functionality in a spacious, open-concept layout perfect for families, entertaining, or simply relaxing.
Step inside to discover a bright and inviting living space with abundant natural light, fresh neutral tones, and durable luxury vinyl flooring throughout the main areas. The modern kitchen boasts stainless steel appliances, granite countertops, a center island with breakfast bar seating, and ample cabinet space for all your storage needs.
The private primary suite offers a tranquil retreat with a generous walk-in closet and an ensuite bathroom featuring ample counterspace and a walk-in shower. Two additional bedrooms and a full bathroom provide plenty of space for guests, children, or a home office.
Enjoy peaceful evenings in the fully fenced backyard with a wooden deck—ideal for grilling or unwinding outdoors. The home also features a two-car garage, smart home technology, and energy-efficient touches throughout.
Conveniently located just minutes from shopping, dining, parks, and top-rated schools, this home is a fantastic opportunity to join the rapidly growing Princeton community.
Don’t miss your chance to make 5219 Lavender Dr your new address—schedule your private tour today!
Contact an agent
Home facts
- Year built:2021
- Listing Id #:20908026
- Added:121 day(s) ago
- Updated:August 21, 2025 at 11:39 AM
Rooms and interior
- Bedrooms:3
- Total bathrooms:2
- Full bathrooms:2
- Living area:1,260 sq. ft.
Structure and exterior
- Year built:2021
- Building area:1,260 sq. ft.
Schools
- Middle school:Mattei
- Elementary school:Mayfield
Finances and disclosures
- Price:$269,900
- Price per sq. ft.:$214.21
New listings near 5219 Lavender Drive
- New
 $275,000Active4 beds 2 baths1,592 sq. ft.
$275,000Active4 beds 2 baths1,592 sq. ft.117 Forest Grove S, Princeton, TX 75407
MLS# 21018488Listed by: CENTURY 21 JUDGE FITE CO. - Open Sat, 11am to 1pmNew
 $326,500Active3 beds 2 baths1,616 sq. ft.
$326,500Active3 beds 2 baths1,616 sq. ft.501 Poplar Street, Princeton, TX 75407
MLS# 21036375Listed by: EXP REALTY - New
 $175,000Active2 beds 1 baths880 sq. ft.
$175,000Active2 beds 1 baths880 sq. ft.2539 Greenfield, Princeton, TX 75407
MLS# 21037902Listed by: VICKIES REAL ESTATE GROUP, INC - New
 $329,990Active4 beds 2 baths1,800 sq. ft.
$329,990Active4 beds 2 baths1,800 sq. ft.1104 Painted Sky Path, Princeton, TX 75407
MLS# 21037717Listed by: HOMESUSA.COM - New
 $377,990Active4 beds 2 baths2,041 sq. ft.
$377,990Active4 beds 2 baths2,041 sq. ft.108 Michael Drive, Princeton, TX 75407
MLS# 21037772Listed by: DR HORTON, AMERICA'S BUILDER - New
 $384,990Active4 beds 2 baths2,175 sq. ft.
$384,990Active4 beds 2 baths2,175 sq. ft.110 Michael Drive, Princeton, TX 75407
MLS# 21037785Listed by: DR HORTON, AMERICA'S BUILDER - New
 $390,490Active4 beds 2 baths2,175 sq. ft.
$390,490Active4 beds 2 baths2,175 sq. ft.208 Michael Drive, Princeton, TX 75407
MLS# 21037795Listed by: DR HORTON, AMERICA'S BUILDER - New
 $304,990Active4 beds 2 baths1,738 sq. ft.
$304,990Active4 beds 2 baths1,738 sq. ft.706 Vaquero Way, Princeton, TX 75407
MLS# 21037803Listed by: DR HORTON, AMERICA'S BUILDER - New
 $284,990Active3 beds 2 baths1,404 sq. ft.
$284,990Active3 beds 2 baths1,404 sq. ft.714 Vaquero Way, Princeton, TX 75407
MLS# 21037820Listed by: DR HORTON, AMERICA'S BUILDER - New
 $342,990Active4 beds 3 baths2,208 sq. ft.
$342,990Active4 beds 3 baths2,208 sq. ft.728 Pineywood Trail, Princeton, TX 75407
MLS# 21037828Listed by: DR HORTON, AMERICA'S BUILDER
