524 Autumnwood Way, Princeton, TX 75407
Local realty services provided by:ERA Steve Cook & Co, Realtors
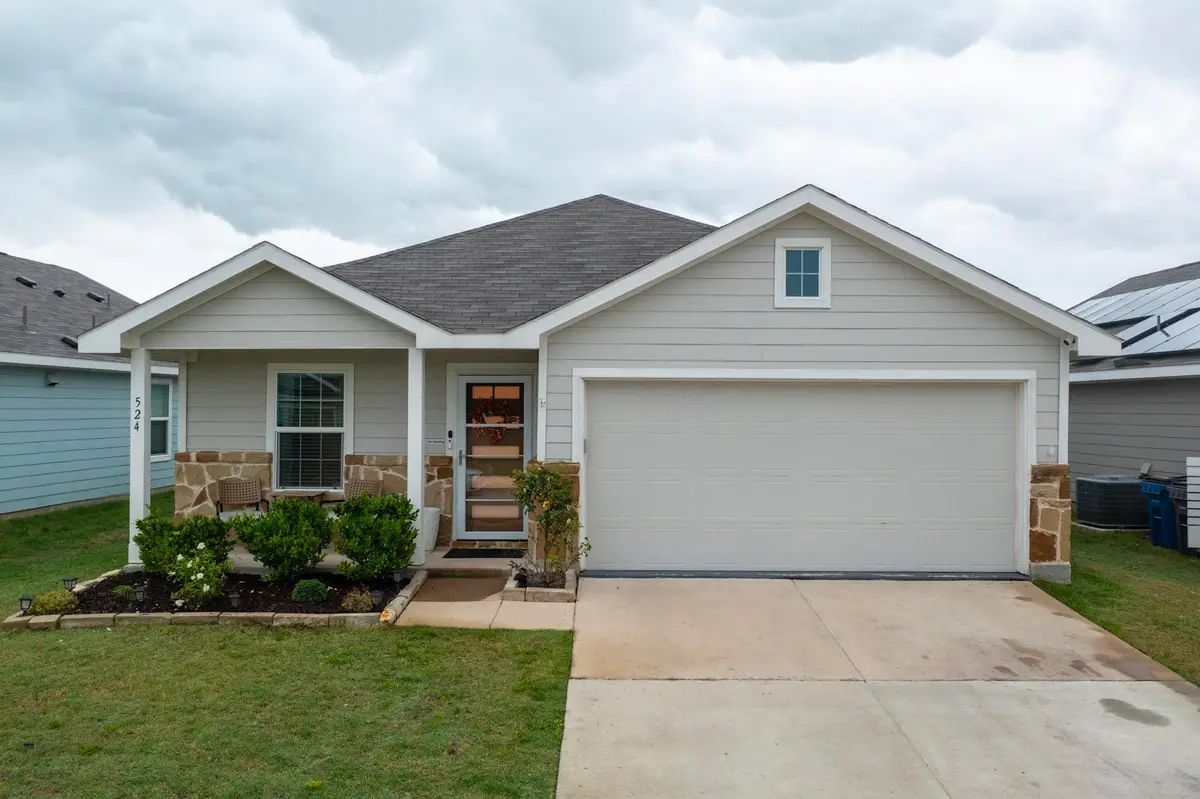

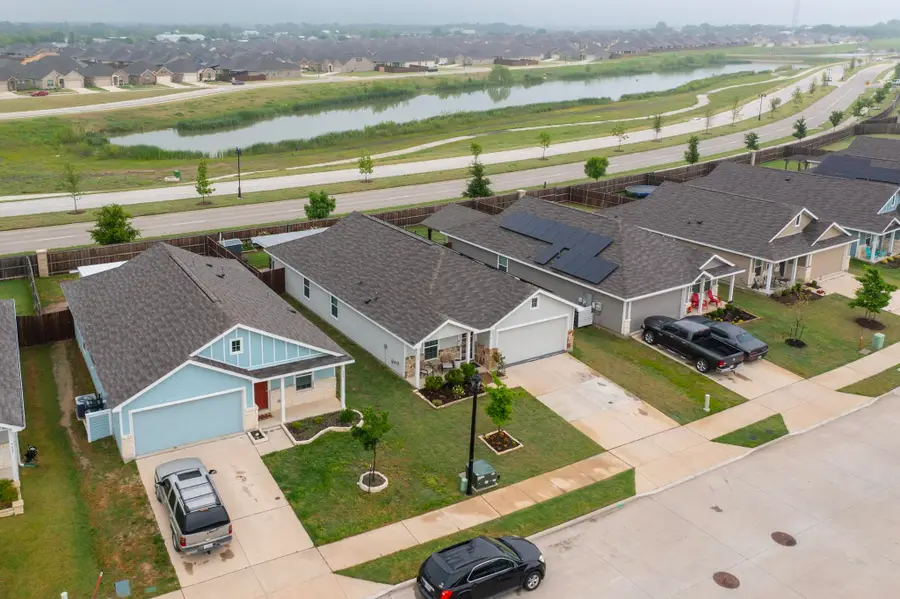
524 Autumnwood Way,Princeton, TX 75407
$307,898
- 4 Beds
- 2 Baths
- 1,675 sq. ft.
- Single family
- Pending
Listed by:shalom maldonado972-270-2100
Office:century 21 judge fite co.
MLS#:20920186
Source:GDAR
Price summary
- Price:$307,898
- Price per sq. ft.:$183.82
- Monthly HOA dues:$41.67
About this home
Welcome to your dream home in the heart of Princeton! This beautifully updated residence offers modern living with stylish upgrades throughout. Step inside to find luxury light fixtures that elevate every room and durable, easy-to-maintain flooring‹”no carpet in sight! The remodeled kitchen features sleek finishes, updated cabinetry, and plenty of counter space for cooking and entertaining.The spacious primary suite includes a custom-built closet designed for both elegance and efficiency. Enjoy the outdoors year-round under your newly added covered patio, complete with an extended concrete slab‹”perfect for gatherings, grilling, or simply relaxing in your private backyard oasis.Located in a vibrant community, you'll also enjoy fantastic amenities including a sparkling community pool, peaceful fishing ponds, scenic walking trails, and a state-of-the-art fitness center. With all the upgrades and access to top-notch neighborhood features, this home truly has it all. Schedule your showing today!
Contact an agent
Home facts
- Year built:2021
- Listing Id #:20920186
- Added:110 day(s) ago
- Updated:August 13, 2025 at 07:44 PM
Rooms and interior
- Bedrooms:4
- Total bathrooms:2
- Full bathrooms:2
- Living area:1,675 sq. ft.
Heating and cooling
- Cooling:Central Air
- Heating:Electric
Structure and exterior
- Roof:Composition
- Year built:2021
- Building area:1,675 sq. ft.
- Lot area:0.13 Acres
Schools
- Middle school:Southard
- Elementary school:Harper
Finances and disclosures
- Price:$307,898
- Price per sq. ft.:$183.82
New listings near 524 Autumnwood Way
- New
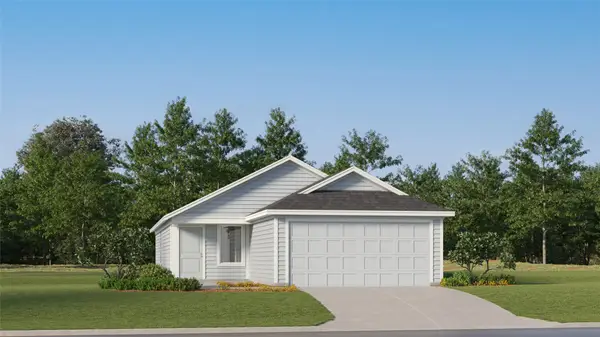 $214,549Active3 beds 2 baths1,402 sq. ft.
$214,549Active3 beds 2 baths1,402 sq. ft.506 Sandhill Crane Lane, Princeton, TX 75407
MLS# 21035780Listed by: TURNER MANGUM LLC - New
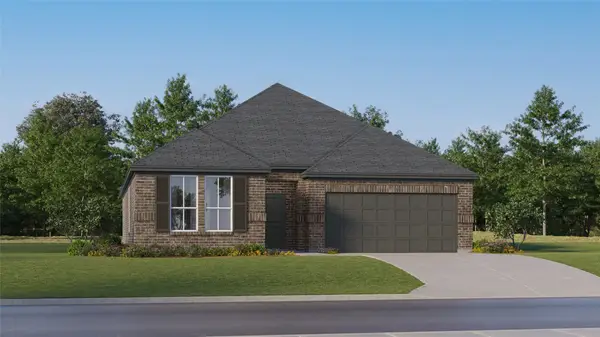 $320,549Active3 beds 2 baths1,801 sq. ft.
$320,549Active3 beds 2 baths1,801 sq. ft.4920 Ascot Way, Princeton, TX 75407
MLS# 21035562Listed by: TURNER MANGUM LLC - New
 $209,699Active3 beds 3 baths1,360 sq. ft.
$209,699Active3 beds 3 baths1,360 sq. ft.727 Sandhill Crane Lane, Princeton, TX 75407
MLS# 21035387Listed by: TURNER MANGUM LLC - New
 $390,990Active4 beds 3 baths2,448 sq. ft.
$390,990Active4 beds 3 baths2,448 sq. ft.1107 Painted Sky Path, Princeton, TX 75407
MLS# 21035402Listed by: HOMESUSA.COM - New
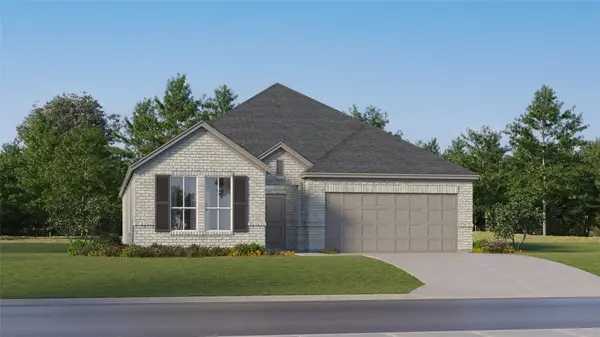 $317,649Active3 beds 2 baths1,801 sq. ft.
$317,649Active3 beds 2 baths1,801 sq. ft.913 Calley Pear Trail, Princeton, TX 75407
MLS# 21035415Listed by: TURNER MANGUM LLC - New
 $249,999Active3 beds 2 baths1,411 sq. ft.
$249,999Active3 beds 2 baths1,411 sq. ft.1026 Raintree Road, Princeton, TX 75407
MLS# 21035423Listed by: TURNER MANGUM LLC - New
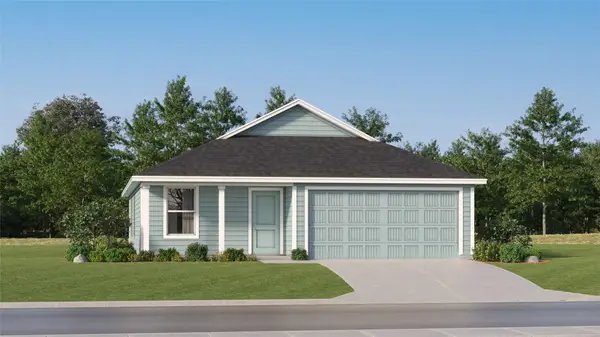 $244,049Active3 beds 2 baths1,260 sq. ft.
$244,049Active3 beds 2 baths1,260 sq. ft.1024 Sugarberry Street, Princeton, TX 75407
MLS# 21035433Listed by: TURNER MANGUM LLC - New
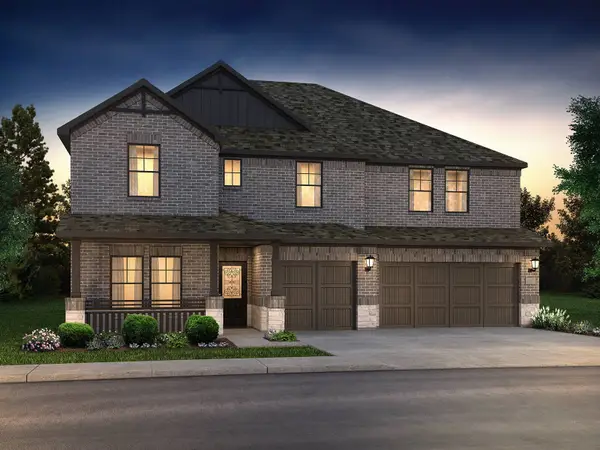 $494,027Active5 beds 4 baths3,429 sq. ft.
$494,027Active5 beds 4 baths3,429 sq. ft.2204 Windy Trail, Princeton, TX 75407
MLS# 21034938Listed by: MERITAGE HOMES REALTY - New
 $255,649Active4 beds 2 baths1,600 sq. ft.
$255,649Active4 beds 2 baths1,600 sq. ft.418 Finch Circle, Princeton, TX 75407
MLS# 21035337Listed by: TURNER MANGUM LLC - New
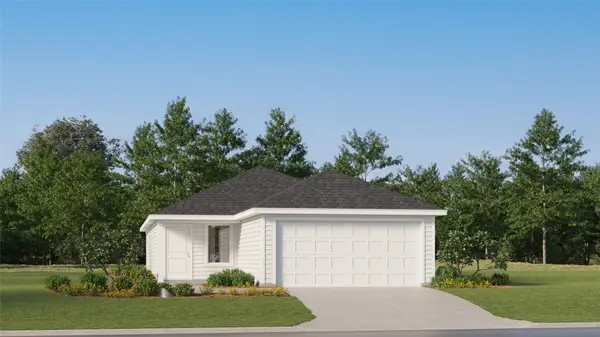 $217,699Active3 beds 2 baths1,266 sq. ft.
$217,699Active3 beds 2 baths1,266 sq. ft.416 Finch Circle, Princeton, TX 75407
MLS# 21035354Listed by: TURNER MANGUM LLC

