535 Deer Canyon Way, Princeton, TX 75407
Local realty services provided by:ERA Empower
535 Deer Canyon Way,Princeton, TX 75407
$385,000
- 4 Beds
- 3 Baths
- 2,488 sq. ft.
- Single family
- Active
Listed by:brandon fleeman214-210-1500
Office:ebby halliday, realtors
MLS#:21012581
Source:GDAR
Price summary
- Price:$385,000
- Price per sq. ft.:$154.74
- Monthly HOA dues:$54.17
About this home
**LARGE LOT ALERT** Welcome to 535 Deer Canyon Way, a spacious and stylish Meritage-built home offering nearly 2,500 square feet of thoughtfully designed living space in the desirable Brookside community of Princeton, Texas. Situated on an oversized 0.19-acre cul-de-sac lot—significantly larger than most in the neighborhood—this home provides an expansive backyard with an extended patio, perfect for outdoor entertaining, relaxing, or adding your dream pool. Inside, the open-concept floor plan features 3 spacious bedrooms, a dedicated office, 2.5 bathrooms, and two generous living areas, including a downstairs primary suite and an upstairs game room or playroom for added versatility. High-end finishes include luxury vinyl plank flooring, quartz countertops, stainless steel appliances, and a neutral color palette that makes this home completely move-in ready—no need to wait for new construction. Refrigerator, washer & dryer included! Energy-efficient upgrades such as spray foam insulation and a full-yard sprinkler system enhance comfort and value. Additional highlights include a covered front and back porch, large laundry room, great closet space, a separate storage closet, and a 2-car garage. Located in the sought-after Brookside community, residents enjoy a lagoon-style pool, splash pad, playground, hike and bike trails, and greenbelt spaces—all covered by affordable HOA dues. This home also feeds into top-rated Princeton ISD schools and offers easy access to US-380 for quick commutes to McKinney, Plano, and the greater Dallas area. **Virtual Tour and Floor Plan Available** Home is located in Brookside Public Improvement District.
Contact an agent
Home facts
- Year built:2020
- Listing ID #:21012581
- Added:105 day(s) ago
- Updated:October 16, 2025 at 11:40 AM
Rooms and interior
- Bedrooms:4
- Total bathrooms:3
- Full bathrooms:2
- Half bathrooms:1
- Living area:2,488 sq. ft.
Heating and cooling
- Cooling:Ceiling Fans, Central Air
- Heating:Electric
Structure and exterior
- Year built:2020
- Building area:2,488 sq. ft.
- Lot area:0.19 Acres
Schools
- High school:Lovelady
- Middle school:Clark
- Elementary school:Lowe
Finances and disclosures
- Price:$385,000
- Price per sq. ft.:$154.74
- Tax amount:$7,728
New listings near 535 Deer Canyon Way
- New
 $231,424Active3 beds 2 baths1,402 sq. ft.
$231,424Active3 beds 2 baths1,402 sq. ft.1012 Calley Pear Trail, Princeton, TX 75407
MLS# 21087398Listed by: TURNER MANGUM,LLC - New
 $235,324Active3 beds 2 baths1,411 sq. ft.
$235,324Active3 beds 2 baths1,411 sq. ft.1004 Calley Pear Trail, Princeton, TX 75407
MLS# 21087403Listed by: TURNER MANGUM,LLC - New
 $235,324Active3 beds 2 baths1,411 sq. ft.
$235,324Active3 beds 2 baths1,411 sq. ft.1016 Calley Pear Trail, Princeton, TX 75407
MLS# 21087411Listed by: TURNER MANGUM,LLC - New
 $241,324Active3 beds 2 baths1,402 sq. ft.
$241,324Active3 beds 2 baths1,402 sq. ft.1024 Calley Pear Trail, Princeton, TX 75407
MLS# 21087417Listed by: TURNER MANGUM,LLC - New
 $1,250,000Active3 beds 2 baths18,000 sq. ft.
$1,250,000Active3 beds 2 baths18,000 sq. ft.2493 Live Oak, Princeton, TX 75407
MLS# 21087056Listed by: VICKIES REAL ESTATE GROUP, INC - New
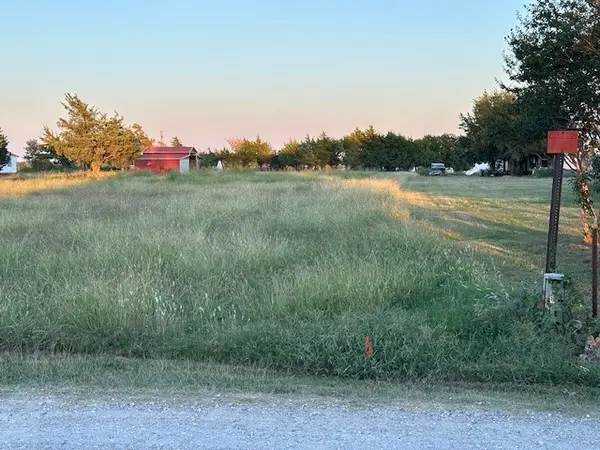 $295,500Active2 Acres
$295,500Active2 AcresTBA Live Oak Road, Princeton, TX 75407
MLS# 21086111Listed by: VICKIES REAL ESTATE GROUP, INC - New
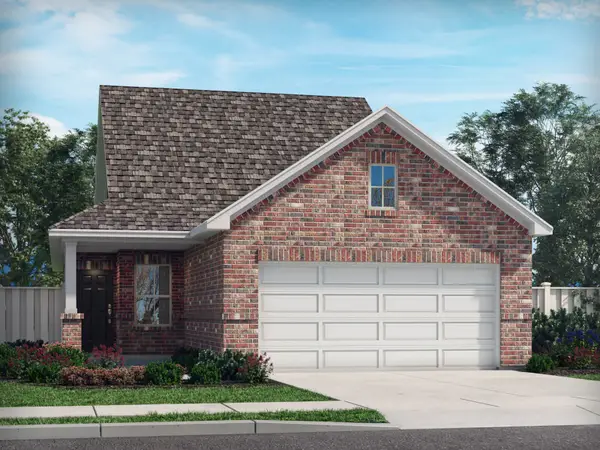 $308,878Active4 beds 2 baths1,605 sq. ft.
$308,878Active4 beds 2 baths1,605 sq. ft.611 Clover Creek Drive, Princeton, TX 75071
MLS# 21086041Listed by: MERITAGE HOMES REALTY - New
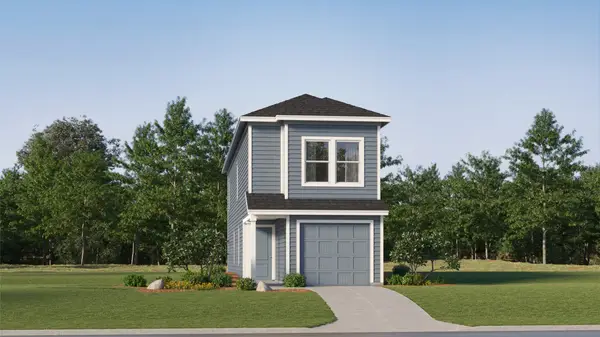 $208,424Active4 beds 3 baths1,535 sq. ft.
$208,424Active4 beds 3 baths1,535 sq. ft.805 Wagtail Drive, Princeton, TX 75407
MLS# 21085984Listed by: TURNER MANGUM,LLC - New
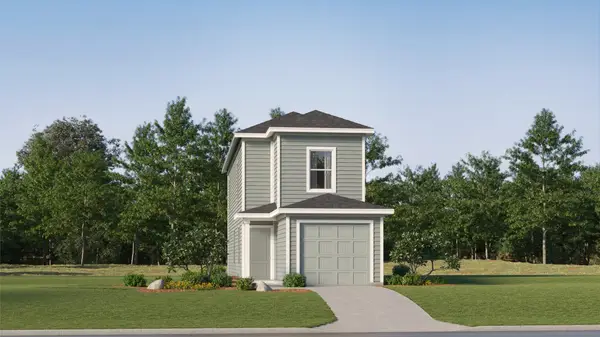 $204,424Active3 beds 3 baths1,360 sq. ft.
$204,424Active3 beds 3 baths1,360 sq. ft.703 Sandhill Crane Lane, Princeton, TX 75407
MLS# 21085989Listed by: TURNER MANGUM,LLC - New
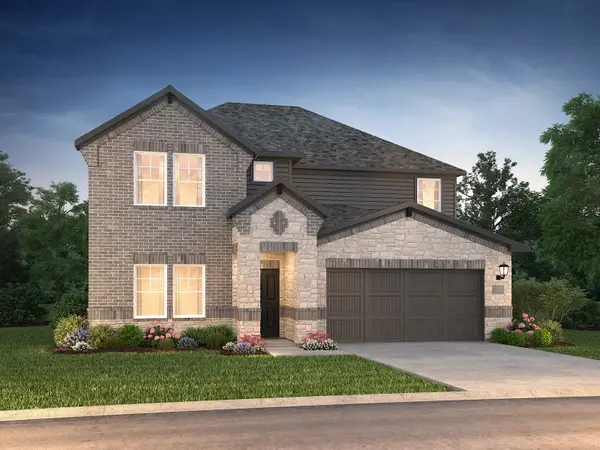 $446,246Active4 beds 4 baths3,100 sq. ft.
$446,246Active4 beds 4 baths3,100 sq. ft.816 Edgehurst Drive, Princeton, TX 75071
MLS# 21085138Listed by: MERITAGE HOMES REALTY
