5416 Lavender Drive, Princeton, TX 75407
Local realty services provided by:ERA Empower
Listed by: brandt phillips214-218-8264
Office: rogers healy and associates
MLS#:21099996
Source:GDAR
Price summary
- Price:$235,000
- Price per sq. ft.:$186.51
- Monthly HOA dues:$45.83
About this home
Welcome to this like-new, one-owner home — the perfect opportunity for first-time homebuyers or investors! This charming property features an inviting front porch and a stone-and-siding exterior that adds great curb appeal. Step inside to find luxury vinyl plank flooring and abundant natural light throughout the main areas. The open floor plan offers 3 bedrooms and 2 full bathrooms designed for flexibility and comfort. The front bedroom makes an ideal home office or flex space, while the carpeted bedroom off the laundry hall is perfect for a nursery or guest room. At the heart of the home is a bright, open living space that flows into the modern kitchen, featuring quartz countertops, electric oven range, and a stainless steel refrigerator. The dining area just off the kitchen overlooks the backyard — a perfect setting for family meals or entertaining. The spacious primary suite includes a tub and shower combo, walk-in closet, and plenty of natural light for a relaxing retreat. Enjoy your outdoor oasis with a custom covered patio and large grassy yard, ideal for kids and pets. Community amenities include resort-style features such as a clubhouse, fitness center, lazy river pool, sand volleyball court, dog park, mini golf course, playground, pond, and manmade beach — plus an on-site elementary school for added convenience.
One of the fastest-growing cities in Collin County, Princeton offers excellence in living with a small-town feel. Enjoy outdoor recreation at Lavon Lake and Bratonia Park, while Dallas is under an hour away. Convenient access to shopping and dining in Downtown McKinney or at the Allen Outlets, both just 20 minutes away. Refrigerator, washer, and dryer are all included, making this home truly move-in ready!
Contact an agent
Home facts
- Year built:2021
- Listing ID #:21099996
- Added:63 day(s) ago
- Updated:January 02, 2026 at 12:46 PM
Rooms and interior
- Bedrooms:3
- Total bathrooms:2
- Full bathrooms:2
- Living area:1,260 sq. ft.
Heating and cooling
- Cooling:Ceiling Fans, Central Air, Electric
- Heating:Central, Electric
Structure and exterior
- Roof:Composition
- Year built:2021
- Building area:1,260 sq. ft.
- Lot area:0.12 Acres
Schools
- High school:Lovelady
- Middle school:Clark
- Elementary school:Harper
Finances and disclosures
- Price:$235,000
- Price per sq. ft.:$186.51
- Tax amount:$6,285
New listings near 5416 Lavender Drive
- New
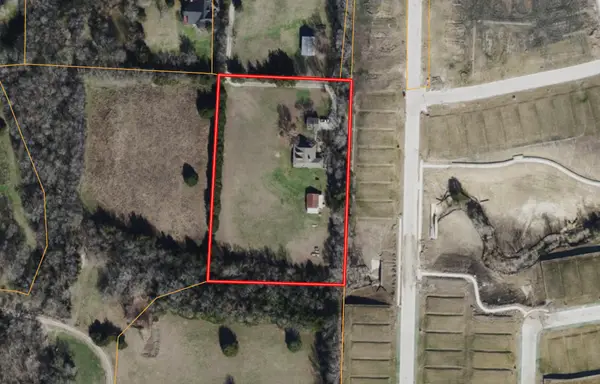 $1,600,000Active3 Acres
$1,600,000Active3 Acres6954 County Road 398, Princeton, TX 75407
MLS# 21142324Listed by: RES REAL ESTATE SERVICES - New
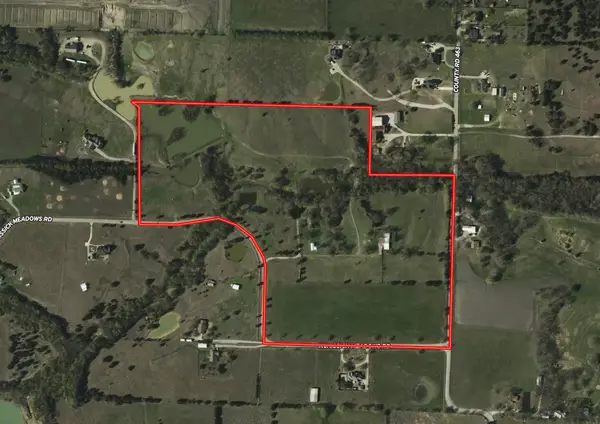 $4,500,000Active46 Acres
$4,500,000Active46 Acres8545 Mckissick Meadows, Princeton, TX 75407
MLS# 21142310Listed by: RES REAL ESTATE SERVICES - New
 $489,000Active4 beds 2 baths2,186 sq. ft.
$489,000Active4 beds 2 baths2,186 sq. ft.325 Wild Rye Road, Abilene, TX 79606
MLS# 21138883Listed by: ARNOLD-REALTORS - New
 $279,490Active4 beds 3 baths2,054 sq. ft.
$279,490Active4 beds 3 baths2,054 sq. ft.125 Arbor Drive, Princeton, TX 75407
MLS# 21142287Listed by: D.R. HORTON, AMERICA'S BUILDER - New
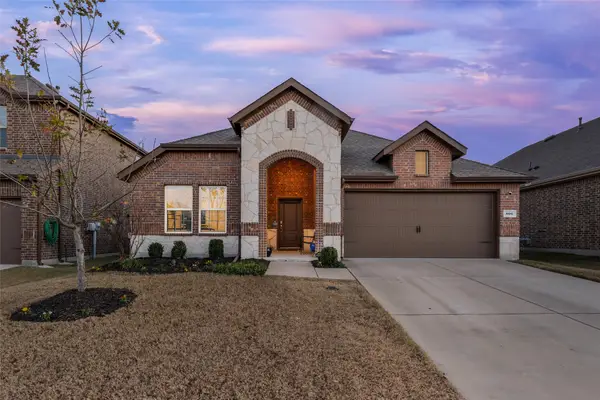 $300,000Active3 beds 2 baths1,653 sq. ft.
$300,000Active3 beds 2 baths1,653 sq. ft.809 Egret Street, Princeton, TX 75407
MLS# 21141709Listed by: REAL - New
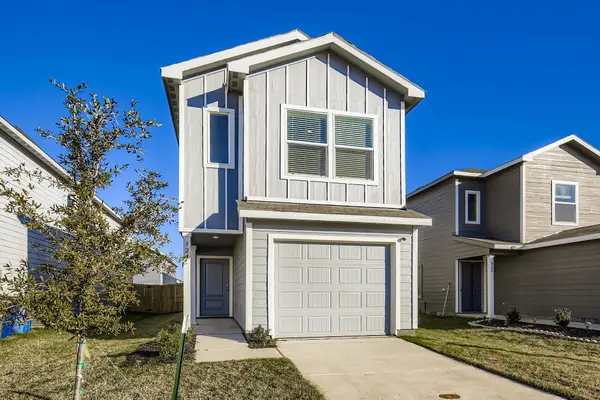 $199,500Active3 beds 3 baths1,199 sq. ft.
$199,500Active3 beds 3 baths1,199 sq. ft.924 Blue Heron Drive, Princeton, TX 75407
MLS# 21138173Listed by: ORCHARD BROKERAGE - New
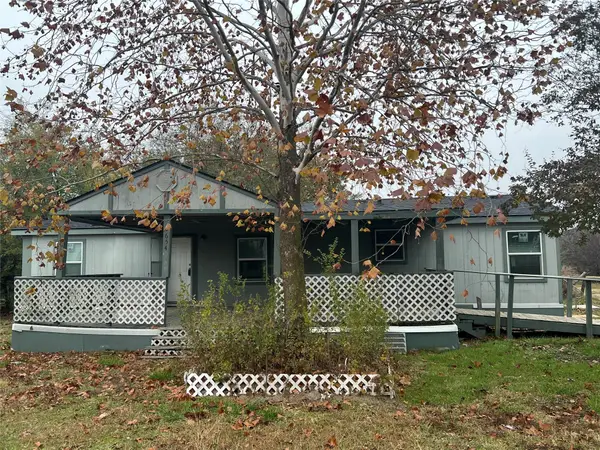 $245,000Active3 beds 2 baths1,456 sq. ft.
$245,000Active3 beds 2 baths1,456 sq. ft.4654 County Road 1078, Princeton, TX 75407
MLS# 21141506Listed by: TXU REALTY LLC - New
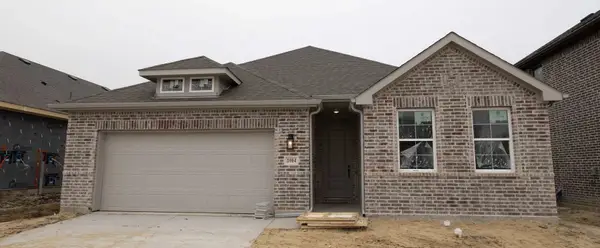 $399,000Active4 beds 4 baths2,314 sq. ft.
$399,000Active4 beds 4 baths2,314 sq. ft.1004 Colgate Circle, Princeton, TX 75407
MLS# 21141344Listed by: HOMESUSA.COM - New
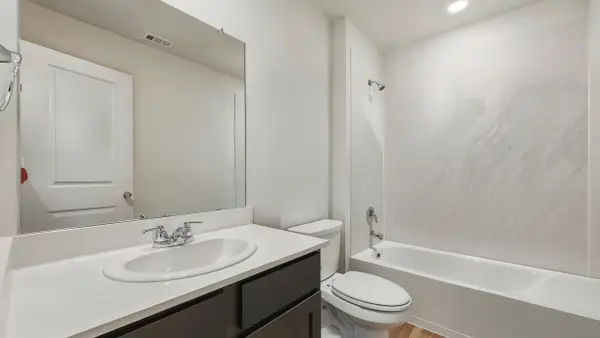 $244,990Active3 beds 2 baths1,294 sq. ft.
$244,990Active3 beds 2 baths1,294 sq. ft.514 Lantana Road, Princeton, TX 75407
MLS# 21141173Listed by: D.R. HORTON, AMERICA'S BUILDER - New
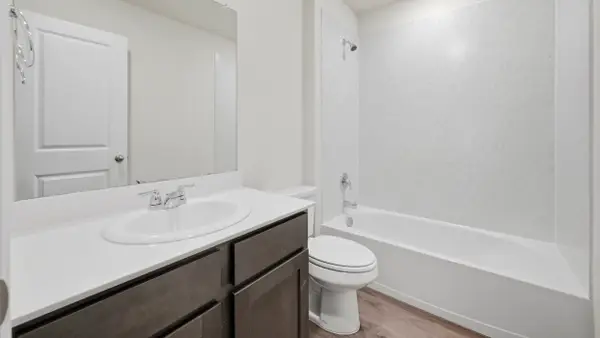 $297,990Active4 beds 3 baths2,090 sq. ft.
$297,990Active4 beds 3 baths2,090 sq. ft.4009 Oakcrest Lane, Princeton, TX 75407
MLS# 21141179Listed by: D.R. HORTON, AMERICA'S BUILDER
