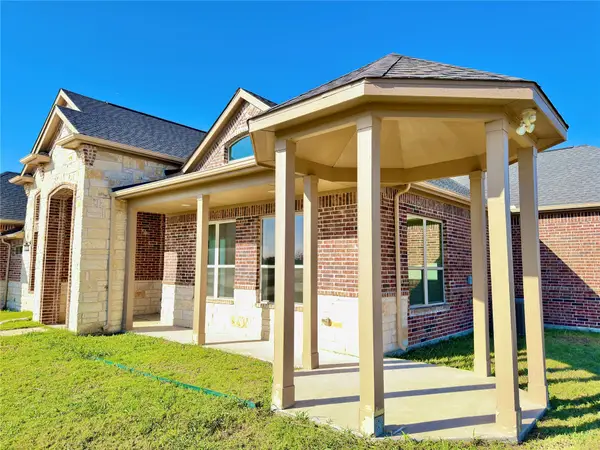600 Gunsmoke Trail, Princeton, TX 75407
Local realty services provided by:ERA Newlin & Company
Listed by: shelley binkley903-421-1357
Office: house brokerage
MLS#:21118351
Source:GDAR
Price summary
- Price:$290,000
- Price per sq. ft.:$157.44
- Monthly HOA dues:$50
About this home
Beautifully maintained 4-bed, 2-bath brick home in the heart of Princeton! This open-concept floor plan welcomes you with a spacious entryway and flows seamlessly into the bright living and kitchen areas. Fresh interior paint and abundant natural light create a warm, inviting atmosphere throughout. The kitchen features a large island, extensive cabinetry, and generous counter space—ideal for cooking, gathering, and entertaining. Luxury vinyl flooring enhances all wet areas, while all bedrooms include walk-in closets and soft carpet for added comfort. The primary suite offers a peaceful retreat with a spacious layout and a well-designed bathroom Enjoy outdoor living on the extended patio, perfect for dining, relaxing, or hosting. Located within walking distance to the community clubhouse with pool and splash pad, this home provides excellent neighborhood amenities. Conveniently close to downtown Princeton, offering quick access to shopping, dining, and local services.
This well-kept home is move-in ready and perfectly positioned for comfort and convenience—don’t miss it!
Contact an agent
Home facts
- Year built:2020
- Listing ID #:21118351
- Added:1 day(s) ago
- Updated:November 22, 2025 at 12:54 AM
Rooms and interior
- Bedrooms:4
- Total bathrooms:2
- Full bathrooms:2
- Living area:1,842 sq. ft.
Heating and cooling
- Cooling:Central Air
- Heating:Central
Structure and exterior
- Year built:2020
- Building area:1,842 sq. ft.
- Lot area:0.14 Acres
Schools
- High school:Lovelady
- Middle school:Clark
- Elementary school:Harper
Finances and disclosures
- Price:$290,000
- Price per sq. ft.:$157.44
- Tax amount:$6,062
New listings near 600 Gunsmoke Trail
- New
 $689,999Active4 beds 3 baths3,175 sq. ft.
$689,999Active4 beds 3 baths3,175 sq. ft.1520 Ty Lane, Princeton, TX 75407
MLS# 21118690Listed by: SUNET GROUP - New
 $403,660Active5 beds 3 baths2,520 sq. ft.
$403,660Active5 beds 3 baths2,520 sq. ft.2532 Cashel Cove, Princeton, TX 75407
MLS# 21117235Listed by: WILLIAM ROBERDS - New
 $300,000Active5 beds 3 baths1,938 sq. ft.
$300,000Active5 beds 3 baths1,938 sq. ft.6538 Diver Street, Princeton, TX 75407
MLS# 21117730Listed by: FATHOM REALTY - New
 $259,000Active1 Acres
$259,000Active1 Acres3305 Sweetwater Road, Princeton, TX 75407
MLS# 21118448Listed by: COPE REALTY, LLC - New
 $648,000Active4 beds 3 baths2,133 sq. ft.
$648,000Active4 beds 3 baths2,133 sq. ft.3405 Sweetwater Drive, Princeton, TX 75407
MLS# 21106541Listed by: COPE REALTY, LLC - New
 $289,900Active4 beds 2 baths1,829 sq. ft.
$289,900Active4 beds 2 baths1,829 sq. ft.1109 Roman Drive, Princeton, TX 75407
MLS# 21115926Listed by: KELLER WILLIAMS REALTY ALLEN - New
 $1,177,200Active4 beds 5 baths4,293 sq. ft.
$1,177,200Active4 beds 5 baths4,293 sq. ft.3404 Sweetwater Road, Princeton, TX 75407
MLS# 21117788Listed by: COPE REALTY, LLC - New
 $271,899Active4 beds 3 baths2,015 sq. ft.
$271,899Active4 beds 3 baths2,015 sq. ft.6807 Welsh Drive, Princeton, TX 75407
MLS# 21117711Listed by: TURNER MANGUM,LLC - New
 $214,999Active3 beds 2 baths1,402 sq. ft.
$214,999Active3 beds 2 baths1,402 sq. ft.409 Shearwater Avenue, Princeton, TX 75407
MLS# 21117721Listed by: TURNER MANGUM,LLC
