6427 Whitecap Drive, Princeton, TX 75407
Local realty services provided by:ERA Newlin & Company
Listed by:kevin subbert214-476-6916
Office:exp realty llc.
MLS#:20902775
Source:GDAR
Price summary
- Price:$300,000
- Price per sq. ft.:$148.15
- Monthly HOA dues:$41.67
About this home
Step into modern comfort in this beautifully built 2023 home, nestled in a thriving community near Lavon Lake. This thoughtfully designed home features 4 spacious bedrooms, 3 stylish bathrooms, and a flexible den perfect for a home office, playroom, or creative retreat.
Enjoy energy-efficient living with a high-performance heating and cooling system and integrated smart home features for everyday convenience. Unlike newer phases, this Phase One home includes fully operational windows throughout—an often-overlooked feature that allows for fresh air flow and added versatility. The front landscaping has also been professionally upgraded, featuring enhanced flower beds and newly planted bushes that elevate curb appeal.
The open-concept layout is perfect for entertaining, while a covered patio in the backyard creates the ideal space to relax or gather outdoors. Residents also enjoy access to a sparkling community pool, adding to the neighborhood's appeal. Just minutes from the natural beauty of Lavon Lake, this home offers a perfect blend of comfort, efficiency, and lifestyle.
Contact an agent
Home facts
- Year built:2023
- Listing ID #:20902775
- Added:181 day(s) ago
- Updated:October 16, 2025 at 11:40 AM
Rooms and interior
- Bedrooms:4
- Total bathrooms:3
- Full bathrooms:3
- Living area:2,025 sq. ft.
Heating and cooling
- Cooling:Central Air
- Heating:Electric
Structure and exterior
- Roof:Composition
- Year built:2023
- Building area:2,025 sq. ft.
- Lot area:0.14 Acres
Schools
- Middle school:Mattei
- Elementary school:Mayfield
Finances and disclosures
- Price:$300,000
- Price per sq. ft.:$148.15
- Tax amount:$7,477
New listings near 6427 Whitecap Drive
- New
 $231,424Active3 beds 2 baths1,402 sq. ft.
$231,424Active3 beds 2 baths1,402 sq. ft.1012 Calley Pear Trail, Princeton, TX 75407
MLS# 21087398Listed by: TURNER MANGUM,LLC - New
 $235,324Active3 beds 2 baths1,411 sq. ft.
$235,324Active3 beds 2 baths1,411 sq. ft.1004 Calley Pear Trail, Princeton, TX 75407
MLS# 21087403Listed by: TURNER MANGUM,LLC - New
 $235,324Active3 beds 2 baths1,411 sq. ft.
$235,324Active3 beds 2 baths1,411 sq. ft.1016 Calley Pear Trail, Princeton, TX 75407
MLS# 21087411Listed by: TURNER MANGUM,LLC - New
 $241,324Active3 beds 2 baths1,402 sq. ft.
$241,324Active3 beds 2 baths1,402 sq. ft.1024 Calley Pear Trail, Princeton, TX 75407
MLS# 21087417Listed by: TURNER MANGUM,LLC - New
 $1,250,000Active3 beds 2 baths18,000 sq. ft.
$1,250,000Active3 beds 2 baths18,000 sq. ft.2493 Live Oak, Princeton, TX 75407
MLS# 21087056Listed by: VICKIES REAL ESTATE GROUP, INC - New
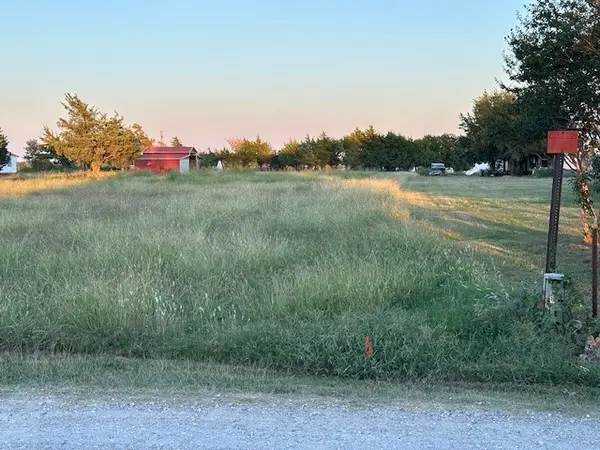 $295,500Active2 Acres
$295,500Active2 AcresTBA Live Oak Road, Princeton, TX 75407
MLS# 21086111Listed by: VICKIES REAL ESTATE GROUP, INC - New
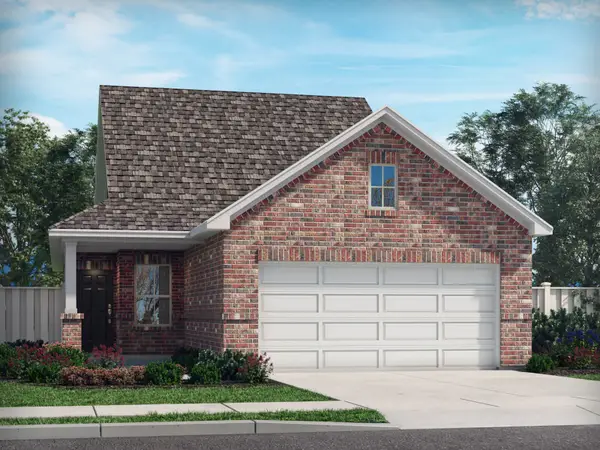 $308,878Active4 beds 2 baths1,605 sq. ft.
$308,878Active4 beds 2 baths1,605 sq. ft.611 Clover Creek Drive, Princeton, TX 75071
MLS# 21086041Listed by: MERITAGE HOMES REALTY - New
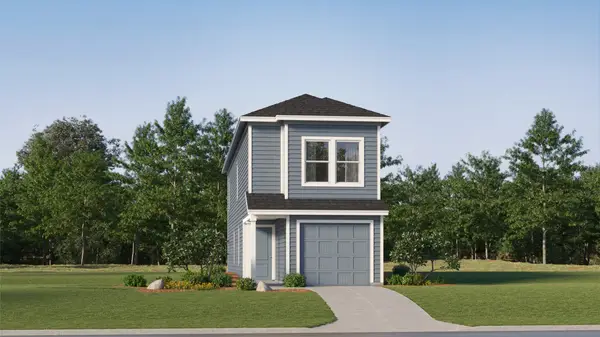 $208,424Active4 beds 3 baths1,535 sq. ft.
$208,424Active4 beds 3 baths1,535 sq. ft.805 Wagtail Drive, Princeton, TX 75407
MLS# 21085984Listed by: TURNER MANGUM,LLC - New
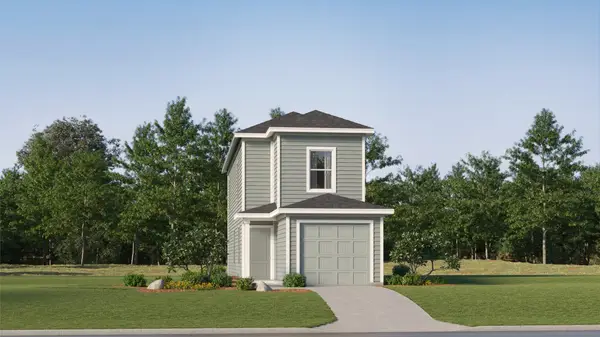 $204,424Active3 beds 3 baths1,360 sq. ft.
$204,424Active3 beds 3 baths1,360 sq. ft.703 Sandhill Crane Lane, Princeton, TX 75407
MLS# 21085989Listed by: TURNER MANGUM,LLC - New
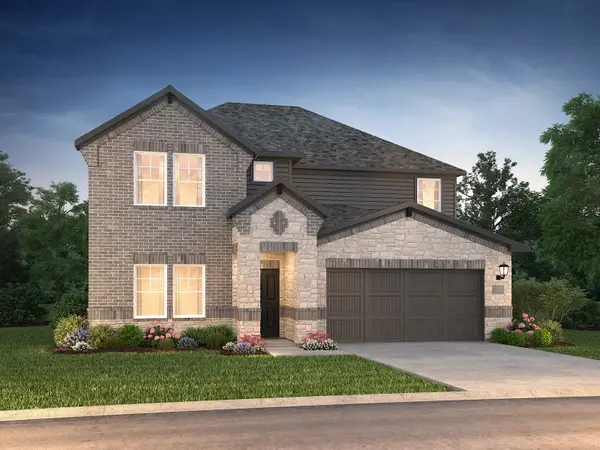 $446,246Active4 beds 4 baths3,100 sq. ft.
$446,246Active4 beds 4 baths3,100 sq. ft.816 Edgehurst Drive, Princeton, TX 75071
MLS# 21085138Listed by: MERITAGE HOMES REALTY
