705 Alden Drive, Princeton, TX 75407
Local realty services provided by:ERA Myers & Myers Realty
Listed by:jake kronshage281-755-3806
Office:compass re texas, llc.
MLS#:21051754
Source:GDAR
Price summary
- Price:$325,000
- Price per sq. ft.:$203.63
- Monthly HOA dues:$41.67
About this home
Charming 2021 build home in the Master Planned Community of Bridgewater, in Princeton. Upon entering the home
your eyes are drawn to the wall of windows, with gorgeous natural light and tree lined views with no neighbor behind.
It’s open concept floor plan with beautiful modern finishes reminds you that this home is almost new. The kitchen,
perfect for cooking and entertaining, includes a large island, white quartz counter tops, designer cabinets, a walk-in
pantry, stainless steel appliances and plentiful countertop space. The luxury vinyl floors with a light wood like
appearance flow through the living spaces. The split floor plan offers 2 bedrooms, a full bath with tub, laundry room
and linen closets on one end and the primary suite overlooking the backyard and covered patio on the other. The
primary suite includes a large walk-in closet, dual sinks, quartz countertops and a walk-in shower. Community
amenities include a pool, fitness center, jogging trail, volleyball court and more!
Contact an agent
Home facts
- Year built:2021
- Listing ID #:21051754
- Added:49 day(s) ago
- Updated:October 25, 2025 at 11:52 AM
Rooms and interior
- Bedrooms:3
- Total bathrooms:2
- Full bathrooms:2
- Living area:1,596 sq. ft.
Heating and cooling
- Cooling:Central Air
- Heating:Central
Structure and exterior
- Roof:Composition
- Year built:2021
- Building area:1,596 sq. ft.
- Lot area:0.17 Acres
Schools
- Elementary school:Harper
Finances and disclosures
- Price:$325,000
- Price per sq. ft.:$203.63
- Tax amount:$7,501
New listings near 705 Alden Drive
- New
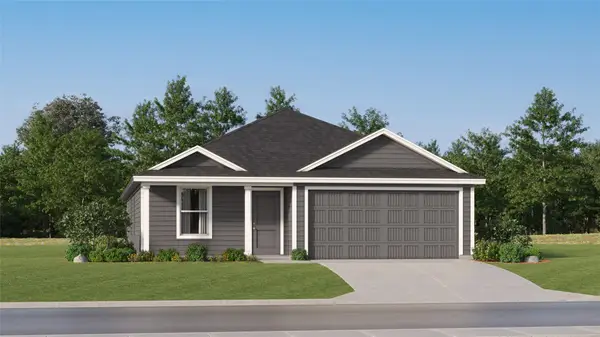 $229,574Active4 beds 2 baths1,667 sq. ft.
$229,574Active4 beds 2 baths1,667 sq. ft.6805 Haines Drive, Princeton, TX 75407
MLS# 21095833Listed by: TURNER MANGUM,LLC - New
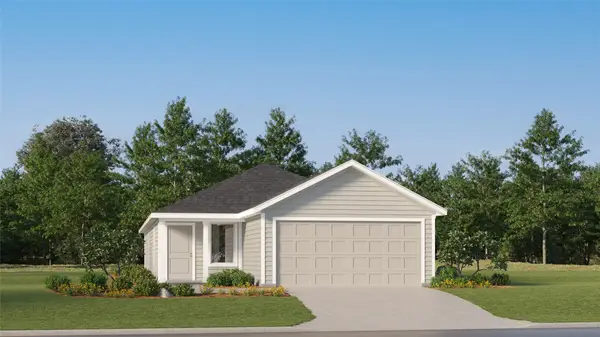 $242,459Active4 beds 2 baths1,600 sq. ft.
$242,459Active4 beds 2 baths1,600 sq. ft.1037 Raintree Road, Princeton, TX 75407
MLS# 21095879Listed by: TURNER MANGUM,LLC - New
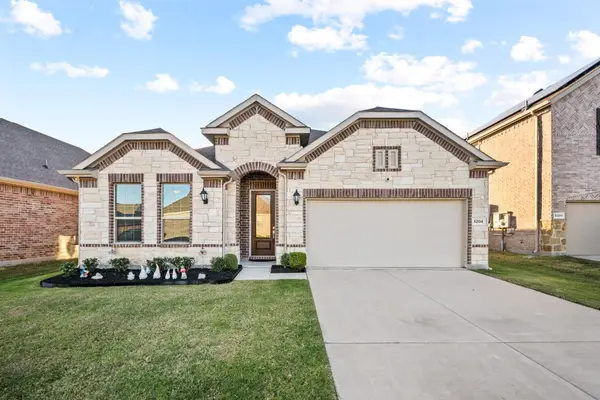 $385,000Active4 beds 3 baths2,386 sq. ft.
$385,000Active4 beds 3 baths2,386 sq. ft.5204 Timber Point Drive, Princeton, TX 75407
MLS# 21095880Listed by: EXP REALTY - New
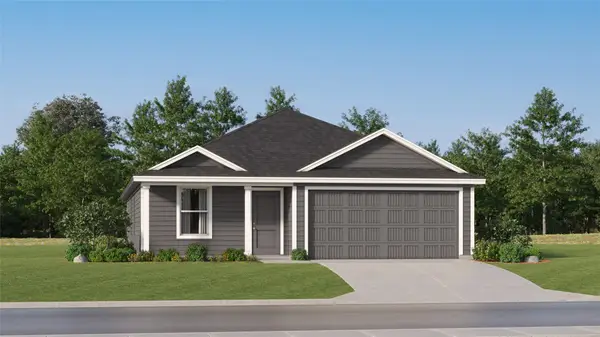 $237,184Active4 beds 2 baths1,667 sq. ft.
$237,184Active4 beds 2 baths1,667 sq. ft.537 Waymaker Way, Princeton, TX 75407
MLS# 21095905Listed by: TURNER MANGUM,LLC - New
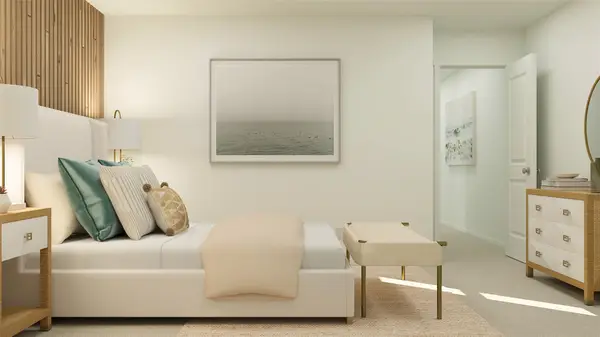 $194,499Active3 beds 3 baths1,360 sq. ft.
$194,499Active3 beds 3 baths1,360 sq. ft.808 Wagtail Drive, Princeton, TX 75407
MLS# 21095914Listed by: TURNER MANGUM,LLC - New
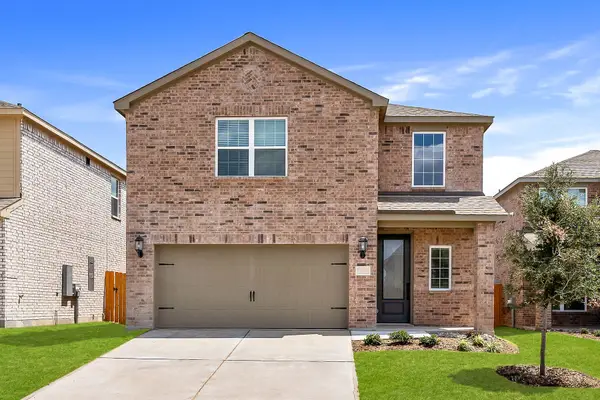 $359,900Active3 beds 3 baths1,627 sq. ft.
$359,900Active3 beds 3 baths1,627 sq. ft.910 Princeton Heights Boulevard, Princeton, TX 75407
MLS# 21095754Listed by: LGI HOMES - New
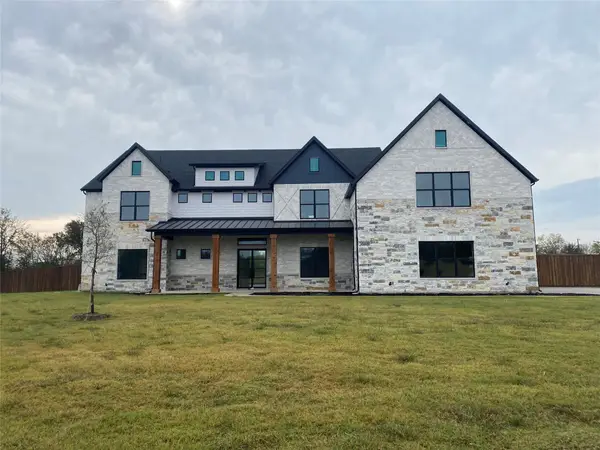 $1,572,625Active5 beds 5 baths5,819 sq. ft.
$1,572,625Active5 beds 5 baths5,819 sq. ft.3210 Harvest Way, Princeton, TX 75407
MLS# 21095077Listed by: COPE REALTY, LLC - New
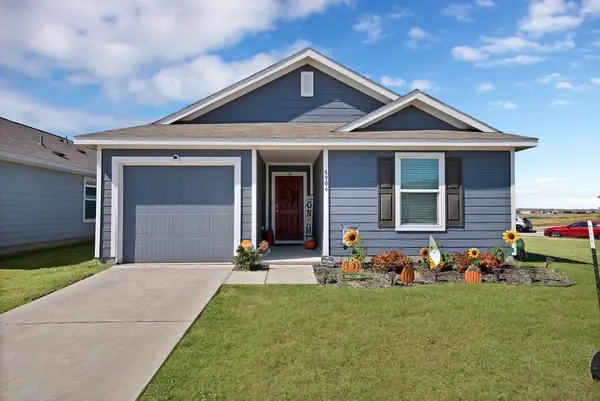 $260,000Active4 beds 2 baths1,504 sq. ft.
$260,000Active4 beds 2 baths1,504 sq. ft.5906 Wedgemere Drive, Princeton, TX 75407
MLS# 21094914Listed by: STANDARD REAL ESTATE - New
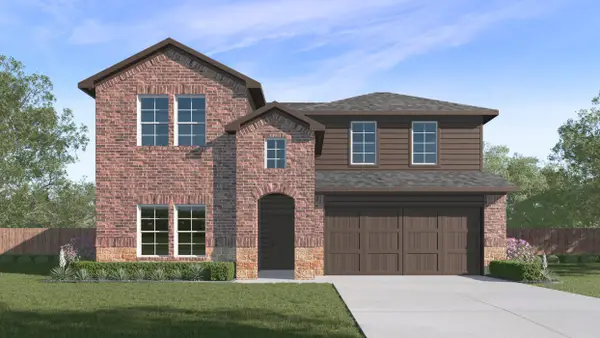 $365,990Active4 beds 3 baths2,540 sq. ft.
$365,990Active4 beds 3 baths2,540 sq. ft.537 Wild Rose Way, Princeton, TX 75407
MLS# 21094861Listed by: DR HORTON, AMERICA'S BUILDER - New
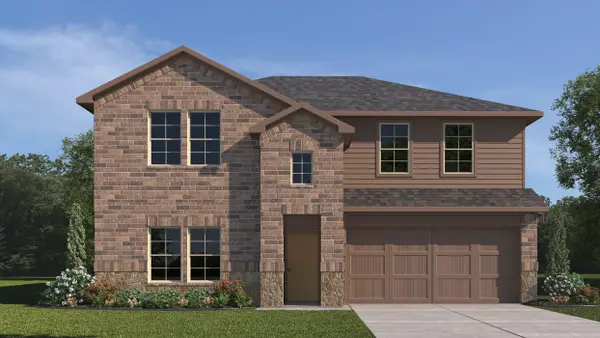 $361,995Active4 beds 3 baths2,591 sq. ft.
$361,995Active4 beds 3 baths2,591 sq. ft.737 Pineywood Way, Princeton, TX 75407
MLS# 21094864Listed by: DR HORTON, AMERICA'S BUILDER
