724 Autumnwood Way, Princeton, TX 75407
Local realty services provided by:ERA Empower
Listed by:heather hawkins214-543-3358
Office:hudson homes management llc.
MLS#:20971867
Source:GDAR
Price summary
- Price:$249,750
- Price per sq. ft.:$168.86
- Monthly HOA dues:$45.83
About this home
Seller is now offering up to $10,000 in concessions! This community is more than just a place to live; it’s a vibrant lifestyle! Enjoy fantastic amenities like a pool featuring a lazy river and splash pad, a mini golf course, a fitness center, parks, dog parks, and sports courts for basketball and volleyball. Don’t forget to bring your fishing rod for some fun at the community lake! The charming exterior boasts a covered front porch, while the inviting grassy yards come equipped with a sprinkler system for hassle-free maintenance. Inside, the kitchen impresses with light granite countertops, dark cabinetry, and sleek black appliances, along with a spacious closet pantry for all your storage needs. The split bedroom layout promotes privacy, complemented by an open living concept. Plus, the interior laundry room has space for a full-size washer and dryer with electrical hookups.
Contact an agent
Home facts
- Year built:2020
- Listing ID #:20971867
- Added:120 day(s) ago
- Updated:October 16, 2025 at 07:35 AM
Rooms and interior
- Bedrooms:3
- Total bathrooms:2
- Full bathrooms:2
- Living area:1,479 sq. ft.
Heating and cooling
- Cooling:Ceiling Fans, Central Air, Electric
- Heating:Central, Electric
Structure and exterior
- Year built:2020
- Building area:1,479 sq. ft.
- Lot area:0.12 Acres
Schools
- Middle school:Mattei
- Elementary school:Harper
Finances and disclosures
- Price:$249,750
- Price per sq. ft.:$168.86
- Tax amount:$6,814
New listings near 724 Autumnwood Way
- New
 $231,424Active3 beds 2 baths1,402 sq. ft.
$231,424Active3 beds 2 baths1,402 sq. ft.1012 Calley Pear Trail, Princeton, TX 75407
MLS# 21087398Listed by: TURNER MANGUM,LLC - New
 $235,324Active3 beds 2 baths1,411 sq. ft.
$235,324Active3 beds 2 baths1,411 sq. ft.1004 Calley Pear Trail, Princeton, TX 75407
MLS# 21087403Listed by: TURNER MANGUM,LLC - New
 $235,324Active3 beds 2 baths1,411 sq. ft.
$235,324Active3 beds 2 baths1,411 sq. ft.1016 Calley Pear Trail, Princeton, TX 75407
MLS# 21087411Listed by: TURNER MANGUM,LLC - New
 $241,324Active3 beds 2 baths1,402 sq. ft.
$241,324Active3 beds 2 baths1,402 sq. ft.1024 Calley Pear Trail, Princeton, TX 75407
MLS# 21087417Listed by: TURNER MANGUM,LLC - New
 $1,250,000Active3 beds 2 baths18,000 sq. ft.
$1,250,000Active3 beds 2 baths18,000 sq. ft.2493 Live Oak, Princeton, TX 75407
MLS# 21087056Listed by: VICKIES REAL ESTATE GROUP, INC - New
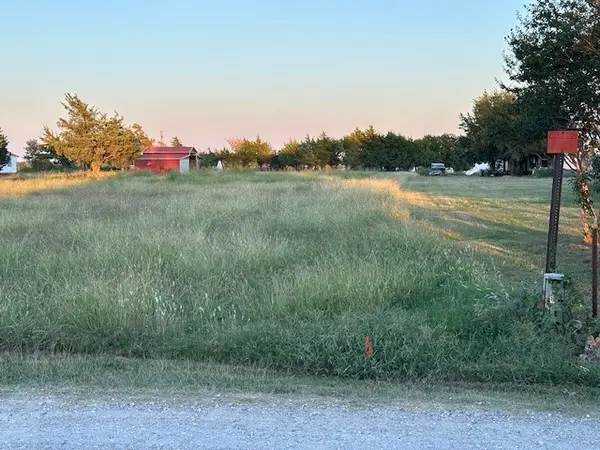 $295,500Active2 Acres
$295,500Active2 AcresTBA Live Oak Road, Princeton, TX 75407
MLS# 21086111Listed by: VICKIES REAL ESTATE GROUP, INC - New
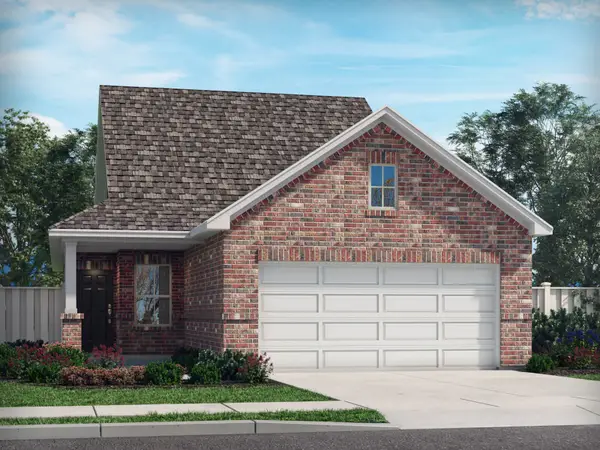 $308,878Active4 beds 2 baths1,605 sq. ft.
$308,878Active4 beds 2 baths1,605 sq. ft.611 Clover Creek Drive, Princeton, TX 75071
MLS# 21086041Listed by: MERITAGE HOMES REALTY - New
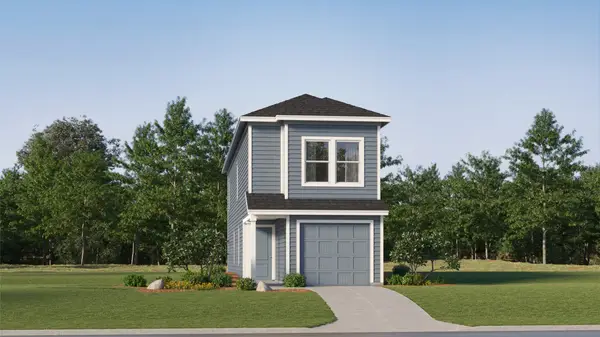 $208,424Active4 beds 3 baths1,535 sq. ft.
$208,424Active4 beds 3 baths1,535 sq. ft.805 Wagtail Drive, Princeton, TX 75407
MLS# 21085984Listed by: TURNER MANGUM,LLC - New
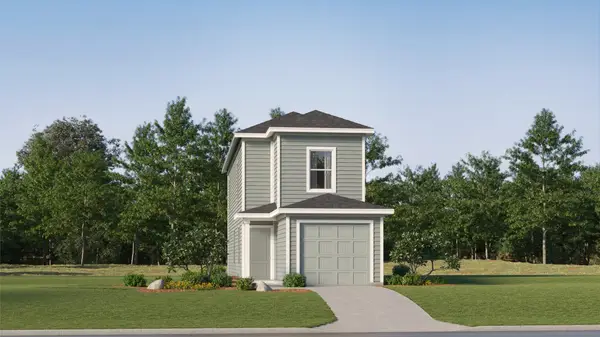 $204,424Active3 beds 3 baths1,360 sq. ft.
$204,424Active3 beds 3 baths1,360 sq. ft.703 Sandhill Crane Lane, Princeton, TX 75407
MLS# 21085989Listed by: TURNER MANGUM,LLC - New
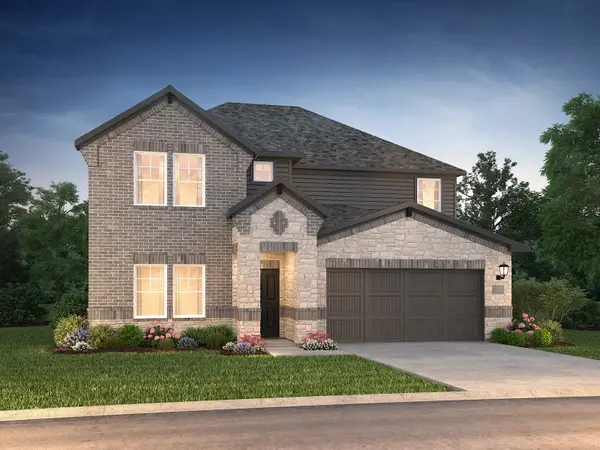 $446,246Active4 beds 4 baths3,100 sq. ft.
$446,246Active4 beds 4 baths3,100 sq. ft.816 Edgehurst Drive, Princeton, TX 75071
MLS# 21085138Listed by: MERITAGE HOMES REALTY
