765 Hawthorn Street, Princeton, TX 75407
Local realty services provided by:ERA Steve Cook & Co, Realtors
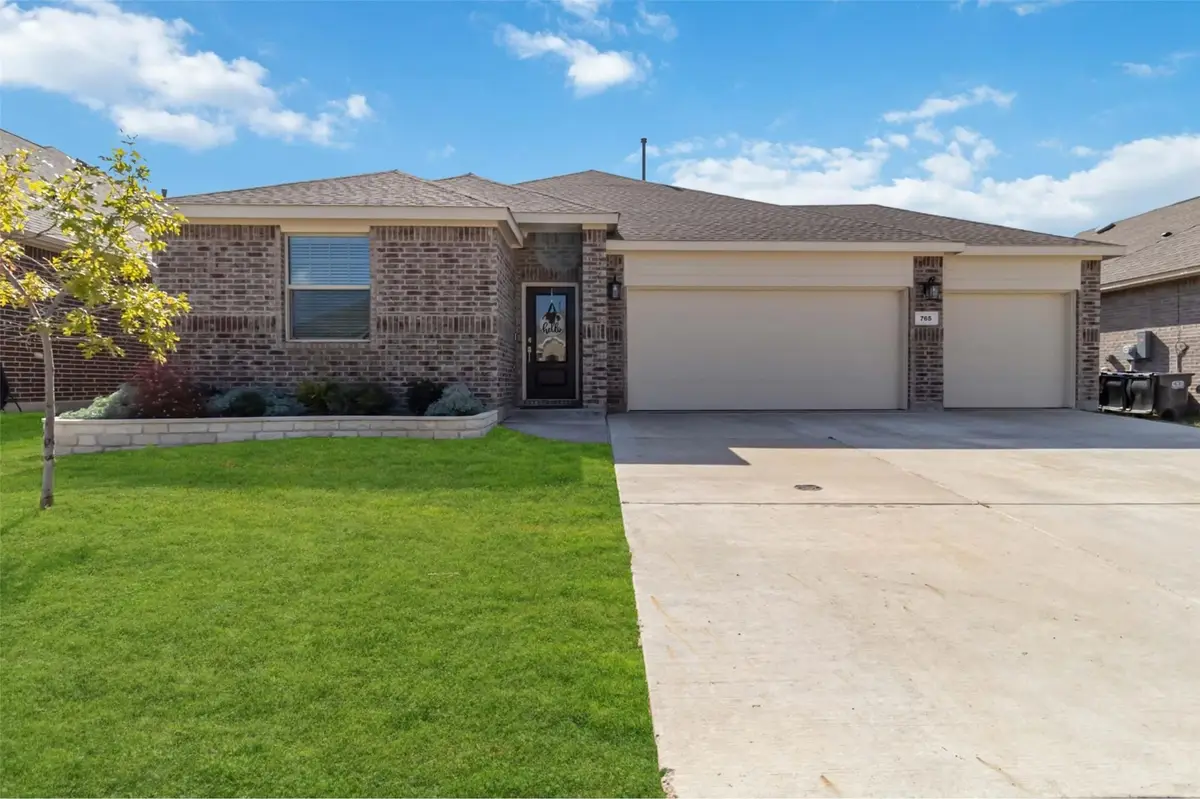


Listed by:jay lim
Office:limvesting realty
MLS#:20996136
Source:GDAR
Price summary
- Price:$310,000
- Price per sq. ft.:$193.39
- Monthly HOA dues:$75
About this home
EXCEPTIONAL PRICE FOR A QUICK SALE!!
Immaculate Single-Story Home in Desirable Arcadia Farms!
Welcome to this beautifully maintained single-story home located in the highly sought-after Arcadia Farms community. Thoughtfully designed for comfort, style, and functionality, this home offers an open-concept layout with spacious living areas and tasteful finishes throughout.
As you enter through the custom wood front door with privacy glass, you're greeted by a bright and inviting interior. The living room features a wall of windows that flood the space with natural light, seamlessly connecting to the modern kitchen—perfect for entertaining. The kitchen is equipped with granite countertops, stainless steel appliances including a gas range, 42-inch cabinets, a large island, and an oversized pantry that’s sure to impress. The primary suite serves as a relaxing retreat, complete with luxury vinyl plank flooring, a generous walk-in closet, and a spa-like ensuite bathroom featuring quartz countertops, dual vanities, and a walk-in shower. Two additional bedrooms share a full bathroom, offering flexible space for guests, family, or a home office. Step outside to a large, beautifully landscaped backyard with plenty of room to play, relax, or host gatherings. No detail has been overlooked—including a 3-car garage with its own AC unit, providing both convenience and style.
This energy-efficient home has consistently maintained low utility bills and features no carpet throughout. Residents of Arcadia Farms enjoy access to a neighborhood pool, large park, and several sports facilities. Ideally located near top-rated schools, shopping, dining, and recreational areas, this home offers the perfect blend of comfort and convenience.
Don't miss your chance to own this charming and move-in ready home—schedule your private showing today!
Contact an agent
Home facts
- Year built:2021
- Listing Id #:20996136
- Added:40 day(s) ago
- Updated:August 20, 2025 at 11:56 AM
Rooms and interior
- Bedrooms:3
- Total bathrooms:2
- Full bathrooms:2
- Living area:1,603 sq. ft.
Structure and exterior
- Year built:2021
- Building area:1,603 sq. ft.
- Lot area:0.17 Acres
Schools
- High school:Lovelady
- Middle school:Clark
- Elementary school:Lowe
Finances and disclosures
- Price:$310,000
- Price per sq. ft.:$193.39
- Tax amount:$6,209
New listings near 765 Hawthorn Street
- New
 $349,990Active3 beds 2 baths1,692 sq. ft.
$349,990Active3 beds 2 baths1,692 sq. ft.1907 Partridge Road, Princeton, TX 75407
MLS# 21033106Listed by: RE/MAX DFW ASSOCIATES - New
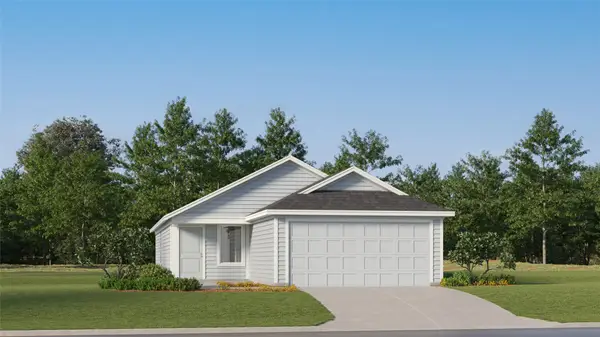 $214,549Active3 beds 2 baths1,402 sq. ft.
$214,549Active3 beds 2 baths1,402 sq. ft.506 Sandhill Crane Lane, Princeton, TX 75407
MLS# 21035780Listed by: TURNER MANGUM LLC - New
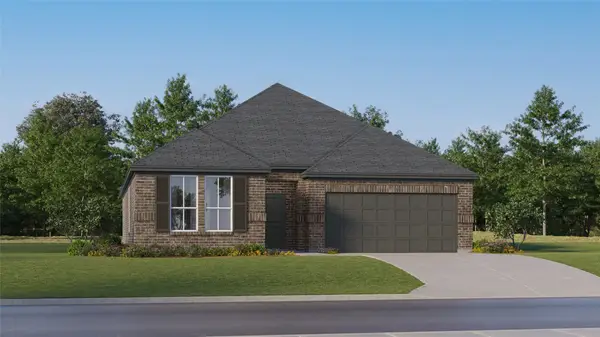 $320,549Active3 beds 2 baths1,801 sq. ft.
$320,549Active3 beds 2 baths1,801 sq. ft.4920 Ascot Way, Princeton, TX 75407
MLS# 21035562Listed by: TURNER MANGUM LLC - New
 $209,699Active3 beds 3 baths1,360 sq. ft.
$209,699Active3 beds 3 baths1,360 sq. ft.727 Sandhill Crane Lane, Princeton, TX 75407
MLS# 21035387Listed by: TURNER MANGUM LLC - New
 $390,990Active4 beds 3 baths2,448 sq. ft.
$390,990Active4 beds 3 baths2,448 sq. ft.1107 Painted Sky Path, Princeton, TX 75407
MLS# 21035402Listed by: HOMESUSA.COM - New
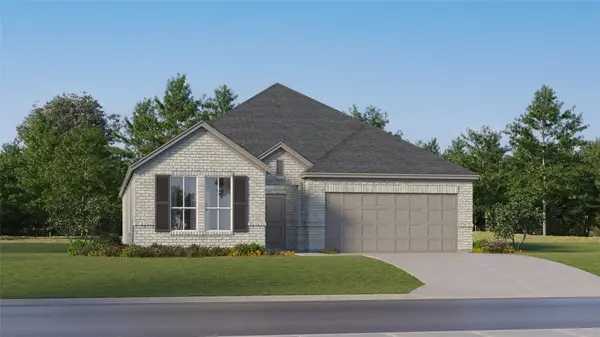 $317,649Active3 beds 2 baths1,801 sq. ft.
$317,649Active3 beds 2 baths1,801 sq. ft.913 Calley Pear Trail, Princeton, TX 75407
MLS# 21035415Listed by: TURNER MANGUM LLC - New
 $249,999Active3 beds 2 baths1,411 sq. ft.
$249,999Active3 beds 2 baths1,411 sq. ft.1026 Raintree Road, Princeton, TX 75407
MLS# 21035423Listed by: TURNER MANGUM LLC - New
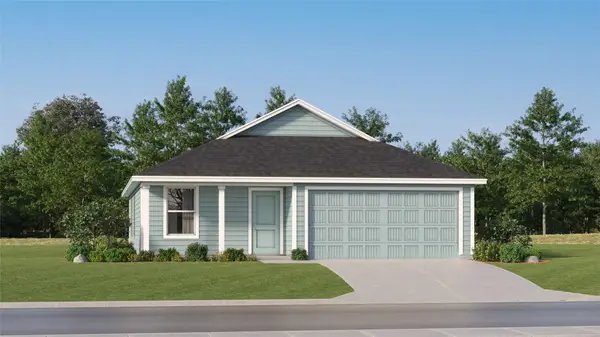 $244,049Active3 beds 2 baths1,260 sq. ft.
$244,049Active3 beds 2 baths1,260 sq. ft.1024 Sugarberry Street, Princeton, TX 75407
MLS# 21035433Listed by: TURNER MANGUM LLC - New
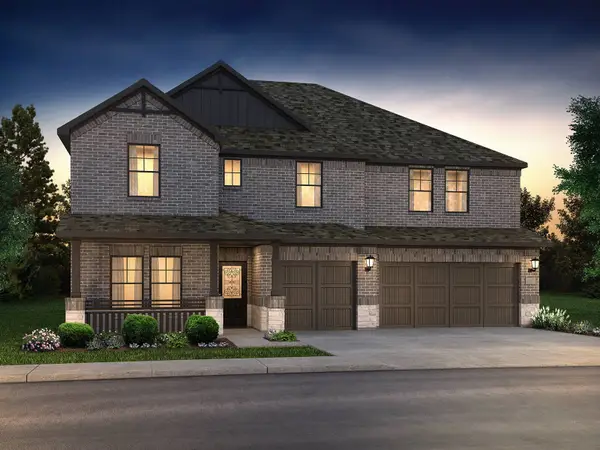 $494,027Active5 beds 4 baths3,429 sq. ft.
$494,027Active5 beds 4 baths3,429 sq. ft.2204 Windy Trail, Princeton, TX 75407
MLS# 21034938Listed by: MERITAGE HOMES REALTY - New
 $255,649Active4 beds 2 baths1,600 sq. ft.
$255,649Active4 beds 2 baths1,600 sq. ft.418 Finch Circle, Princeton, TX 75407
MLS# 21035337Listed by: TURNER MANGUM LLC

