806 Dalton Drive, Princeton, TX 75407
Local realty services provided by:ERA Newlin & Company
Listed by:courtney morris972-270-2100
Office:century 21 judge fite co.
MLS#:20986188
Source:GDAR
Price summary
- Price:$199,000
- Price per sq. ft.:$178
About this home
Who could pass up this amazing opportunity in the fastest growing city in America? This property is perfect for a first time home buyer, investor or a buyer who is looking to downsize. Unlike most homes located in town this property gives a front porch view of a beautiful green belt. The location is in close proximity to major highways, but tucked away off the beaten path in one of Princetons well established additions near restaurants, schools, parks, and shopping. A fresh coat of paint and new flooring throughout give this cozy home a fresh feeling as soon as you walk in the door. Step out into the back yard and enjoy the quiet comfortable feeling. A large outbuilding is perfect for storage, crafting, or creating. This building is ten by twenty which gives plenty of space for your ideas to come to life.
Refrigerator is included.
No Survey. Buyer To purchase new survey, if required.
Buyer and buyers representative are responsible to verify all information. Seller and Sellers agent are not responsible for any incorrect information.
Contact an agent
Home facts
- Year built:1973
- Listing ID #:20986188
- Added:78 day(s) ago
- Updated:October 16, 2025 at 11:40 AM
Rooms and interior
- Bedrooms:3
- Total bathrooms:2
- Full bathrooms:1
- Half bathrooms:1
- Living area:1,118 sq. ft.
Heating and cooling
- Cooling:Central Air, Electric
- Heating:Central, Natural Gas
Structure and exterior
- Roof:Composition
- Year built:1973
- Building area:1,118 sq. ft.
- Lot area:0.2 Acres
Schools
- High school:Lovelady
- Middle school:Clark
- Elementary school:Godwin
Finances and disclosures
- Price:$199,000
- Price per sq. ft.:$178
- Tax amount:$3,303
New listings near 806 Dalton Drive
- New
 $231,424Active3 beds 2 baths1,402 sq. ft.
$231,424Active3 beds 2 baths1,402 sq. ft.1012 Calley Pear Trail, Princeton, TX 75407
MLS# 21087398Listed by: TURNER MANGUM,LLC - New
 $235,324Active3 beds 2 baths1,411 sq. ft.
$235,324Active3 beds 2 baths1,411 sq. ft.1004 Calley Pear Trail, Princeton, TX 75407
MLS# 21087403Listed by: TURNER MANGUM,LLC - New
 $235,324Active3 beds 2 baths1,411 sq. ft.
$235,324Active3 beds 2 baths1,411 sq. ft.1016 Calley Pear Trail, Princeton, TX 75407
MLS# 21087411Listed by: TURNER MANGUM,LLC - New
 $241,324Active3 beds 2 baths1,402 sq. ft.
$241,324Active3 beds 2 baths1,402 sq. ft.1024 Calley Pear Trail, Princeton, TX 75407
MLS# 21087417Listed by: TURNER MANGUM,LLC - New
 $1,250,000Active3 beds 2 baths18,000 sq. ft.
$1,250,000Active3 beds 2 baths18,000 sq. ft.2493 Live Oak, Princeton, TX 75407
MLS# 21087056Listed by: VICKIES REAL ESTATE GROUP, INC - New
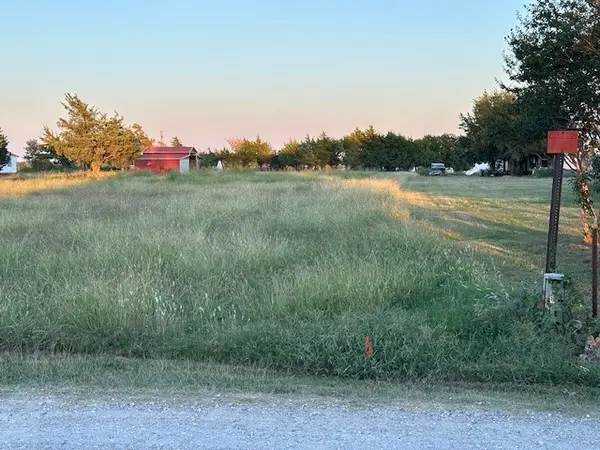 $295,500Active2 Acres
$295,500Active2 AcresTBA Live Oak Road, Princeton, TX 75407
MLS# 21086111Listed by: VICKIES REAL ESTATE GROUP, INC - New
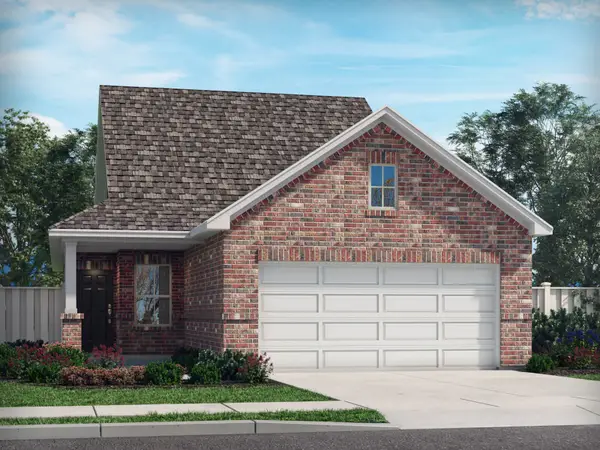 $308,878Active4 beds 2 baths1,605 sq. ft.
$308,878Active4 beds 2 baths1,605 sq. ft.611 Clover Creek Drive, Princeton, TX 75071
MLS# 21086041Listed by: MERITAGE HOMES REALTY - New
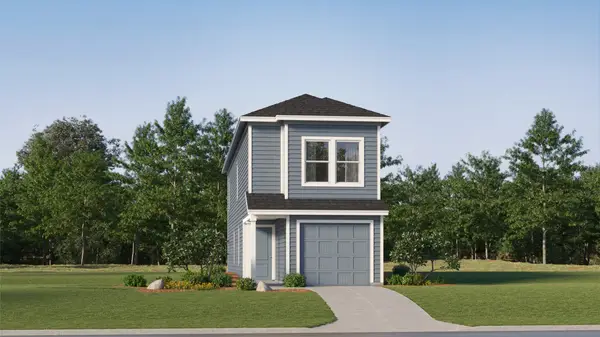 $208,424Active4 beds 3 baths1,535 sq. ft.
$208,424Active4 beds 3 baths1,535 sq. ft.805 Wagtail Drive, Princeton, TX 75407
MLS# 21085984Listed by: TURNER MANGUM,LLC - New
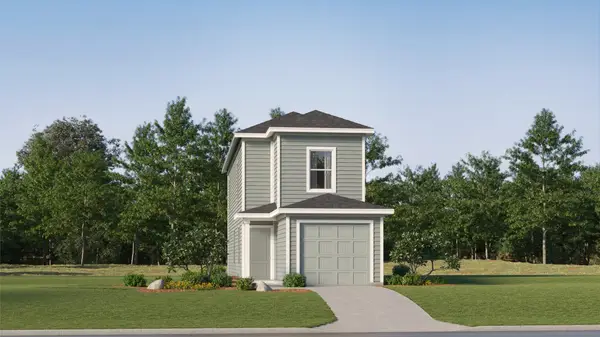 $204,424Active3 beds 3 baths1,360 sq. ft.
$204,424Active3 beds 3 baths1,360 sq. ft.703 Sandhill Crane Lane, Princeton, TX 75407
MLS# 21085989Listed by: TURNER MANGUM,LLC - New
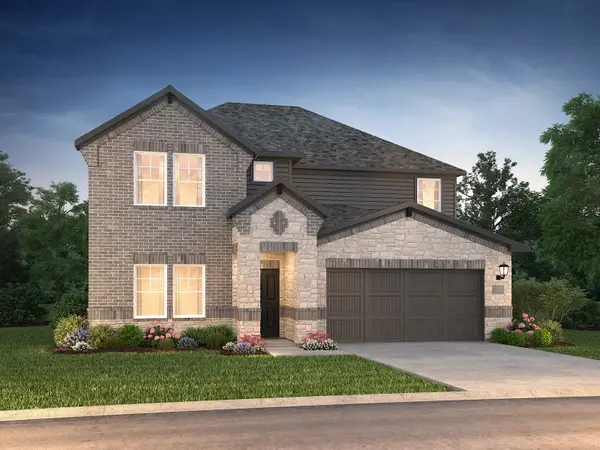 $446,246Active4 beds 4 baths3,100 sq. ft.
$446,246Active4 beds 4 baths3,100 sq. ft.816 Edgehurst Drive, Princeton, TX 75071
MLS# 21085138Listed by: MERITAGE HOMES REALTY
