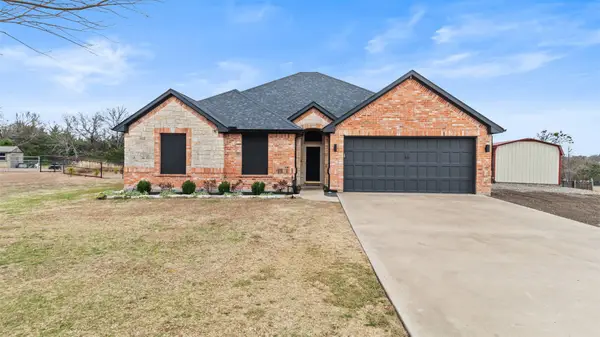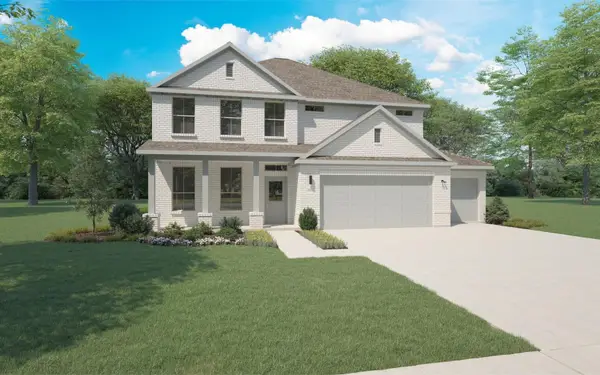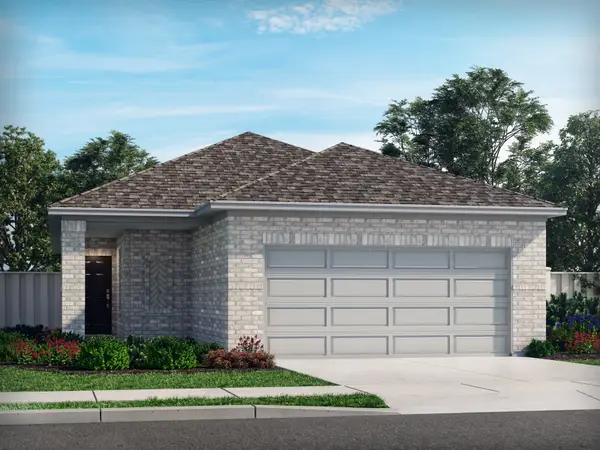822 Madrono Drive, Princeton, TX 75407
Local realty services provided by:ERA Steve Cook & Co, Realtors
Listed by: kasha swanigan214-334-2396
Office: orchard brokerage
MLS#:21097584
Source:GDAR
Price summary
- Price:$317,000
- Price per sq. ft.:$153.73
- Monthly HOA dues:$37.5
About this home
- Assumable mortgage with a competitive rate
- 4 bedrooms + a versatile flex space
- Newly completed March 2025 (Lennar Cypress West – Elton Floorplan)
- Stainless steel appliances included — refrigerator, dishwasher, and stove
- Lawn-care tools included for immediate move-in convenience
- Open-concept design with fireplace and abundant natural light
- Covered patio for year-round outdoor enjoyment
- Private owner’s suite with dual sinks, walk-in closet, and separate shower
- Energy-efficient construction with enhanced insulation, smart thermostat, and eco-friendly windows
- Sought-after Cypress Creek subdivision
This stunning single-story home blends modern style with thoughtful functionality, offering beauty and convenience in every detail. The chef-inspired kitchen opens to a spacious family room perfect for gatherings, while expansive windows fill the home with natural light. The privately situated owner’s suite provides a serene retreat, and three additional bedrooms are located near the front of the home along with a flexible bonus space ideal for an office, playroom, or gym. A covered patio extends the living area outdoors, and energy-efficient features ensure long-term savings. Move-in ready and complete with essential appliances and tools, this Cypress Creek gem is enhanced by a rare assumable mortgage opportunity—delivering exceptional value you won’t find in most new construction.
Contact an agent
Home facts
- Year built:2025
- Listing ID #:21097584
- Added:55 day(s) ago
- Updated:December 25, 2025 at 12:50 PM
Rooms and interior
- Bedrooms:4
- Total bathrooms:2
- Full bathrooms:2
- Living area:2,062 sq. ft.
Heating and cooling
- Cooling:Ceiling Fans, Central Air, Electric, Heat Pump
- Heating:Central, Heat Pump
Structure and exterior
- Roof:Composition
- Year built:2025
- Building area:2,062 sq. ft.
- Lot area:0.13 Acres
Schools
- High school:McKinney North
- Middle school:Johnson
- Elementary school:Webb
Finances and disclosures
- Price:$317,000
- Price per sq. ft.:$153.73
- Tax amount:$1,340
New listings near 822 Madrono Drive
- New
 $530,000Active4 beds 2 baths2,235 sq. ft.
$530,000Active4 beds 2 baths2,235 sq. ft.129 Avalon Drive, Princeton, TX 75407
MLS# 21138029Listed by: FATHOM REALTY - New
 $95,000Active1 Acres
$95,000Active1 AcresTBD Clark Court, Princeton, TX 75407
MLS# 21136769Listed by: EXIT REALTY PINNACLE GROUP - New
 $489,990Active5 beds 4 baths3,611 sq. ft.
$489,990Active5 beds 4 baths3,611 sq. ft.1101 Ocean Breeze Way, Princeton, TX 75407
MLS# 21137878Listed by: HOMESUSA.COM - New
 $288,125Active3 beds 2 baths1,551 sq. ft.
$288,125Active3 beds 2 baths1,551 sq. ft.710 Leavenworth Drive, Princeton, TX 75071
MLS# 21135759Listed by: MERITAGE HOMES REALTY - New
 $294,299Active4 beds 2 baths1,605 sq. ft.
$294,299Active4 beds 2 baths1,605 sq. ft.708 Leavenworth Drive, Princeton, TX 75071
MLS# 21135780Listed by: MERITAGE HOMES REALTY - New
 $232,990Active4 beds 3 baths1,510 sq. ft.
$232,990Active4 beds 3 baths1,510 sq. ft.305 Tall Cedar Way, Princeton, TX 75407
MLS# 21137780Listed by: D.R. HORTON, AMERICA'S BUILDER - New
 $289,155Active3 beds 2 baths1,551 sq. ft.
$289,155Active3 beds 2 baths1,551 sq. ft.716 Leavenworth Drive, Princeton, TX 75071
MLS# 21135752Listed by: MERITAGE HOMES REALTY - New
 $261,017Active3 beds 2 baths1,318 sq. ft.
$261,017Active3 beds 2 baths1,318 sq. ft.714 Leavenworth Drive, Princeton, TX 75071
MLS# 21135755Listed by: MERITAGE HOMES REALTY - New
 $328,682Active4 beds 3 baths2,055 sq. ft.
$328,682Active4 beds 3 baths2,055 sq. ft.712 Leavenworth Drive, Princeton, TX 75071
MLS# 21135757Listed by: MERITAGE HOMES REALTY - New
 $602,878Active-- beds -- baths3,420 sq. ft.
$602,878Active-- beds -- baths3,420 sq. ft.702 E College Avenue, Princeton, TX 75407
MLS# 21137578Listed by: VANGUARD REAL ESTSATE ADVISORS
