9390 Lakeridge Drive, Princeton, TX 75407
Local realty services provided by:ERA Courtyard Real Estate
Listed by:alicia purser903-422-3006
Office:keller williams realty dpr
MLS#:20944491
Source:GDAR
Price summary
- Price:$1,799,000
- Price per sq. ft.:$612.74
About this home
Low 2.875% rate Assumable VA loan, Buyer has to qualify! Conveniently located near Fairview, welcome to 9390 Lakeridge, an exceptional gated home & ranch property. Currently ag exempt, the land is fenced and cross fenced with a tank, ranch ready & tucked within a natural tree lined border. This is the epitome of Texas living, with land & privacy, a stunning home and pool, half court indoor & outdoor basketball court, shop, chicken coop & covered RV port. The single story brick home has been lovingly updated, with top of the line finishes throughout. The kitchen is the showstopper in this open concept design, the gathering spot, comfortable for entertaining large parties or afternoon homework. Perfect partnership of high design & function. The kitchen features a massive island with counter seating, custom cabinetry, Taj Mahal quartzite countertops & backsplash, copper apron sink & induction cooktop. Easy flow into the casual dining & living area, the fireplace & mantle anchor the space, this home is designed for country, comfortable living, Bonus room is amazing, with walkout access. Primary BR is spacious, incredible ensuite with quartz counters, shower, dual sinks & soaking tub. Three additional BR, great windows & large closets, two additional full bathrooms with high end finishes. Designated office is flooded with natural light & built in bookcases. Custom patio with outdoor kitchen PLUS firepit & incredible pool and spa. Heated pool is 10 ft deep, with pebbletec surface, waterfall & slide. Party here, relax here, country views are incredible with a resort vibe. Shop provides multiple flex use options, including 4 bay doors with multiple covered parking options. Sellers have created a country oasis in a thriving Collin County location, near Lake Lavon, appr. 12 mi from McKinney, minutes to McKinney National Airport, appr. 40 minutes to DFW Airport. Rare opportunity for all the convenience & entertainment nearby, with the picturesque seclusion this ranch provides.
Contact an agent
Home facts
- Year built:2001
- Listing ID #:20944491
- Added:144 day(s) ago
- Updated:October 16, 2025 at 11:40 AM
Rooms and interior
- Bedrooms:4
- Total bathrooms:3
- Full bathrooms:3
- Living area:2,936 sq. ft.
Heating and cooling
- Cooling:Ceiling Fans, Central Air, Electric
- Heating:Central, Electric, Fireplaces
Structure and exterior
- Roof:Composition
- Year built:2001
- Building area:2,936 sq. ft.
- Lot area:12.27 Acres
Schools
- High school:Lovelady
- Middle school:Mattei
- Elementary school:Mayfield
Finances and disclosures
- Price:$1,799,000
- Price per sq. ft.:$612.74
- Tax amount:$9,101
New listings near 9390 Lakeridge Drive
- New
 $231,424Active3 beds 2 baths1,402 sq. ft.
$231,424Active3 beds 2 baths1,402 sq. ft.1012 Calley Pear Trail, Princeton, TX 75407
MLS# 21087398Listed by: TURNER MANGUM,LLC - New
 $235,324Active3 beds 2 baths1,411 sq. ft.
$235,324Active3 beds 2 baths1,411 sq. ft.1004 Calley Pear Trail, Princeton, TX 75407
MLS# 21087403Listed by: TURNER MANGUM,LLC - New
 $235,324Active3 beds 2 baths1,411 sq. ft.
$235,324Active3 beds 2 baths1,411 sq. ft.1016 Calley Pear Trail, Princeton, TX 75407
MLS# 21087411Listed by: TURNER MANGUM,LLC - New
 $241,324Active3 beds 2 baths1,402 sq. ft.
$241,324Active3 beds 2 baths1,402 sq. ft.1024 Calley Pear Trail, Princeton, TX 75407
MLS# 21087417Listed by: TURNER MANGUM,LLC - New
 $1,250,000Active3 beds 2 baths18,000 sq. ft.
$1,250,000Active3 beds 2 baths18,000 sq. ft.2493 Live Oak, Princeton, TX 75407
MLS# 21087056Listed by: VICKIES REAL ESTATE GROUP, INC - New
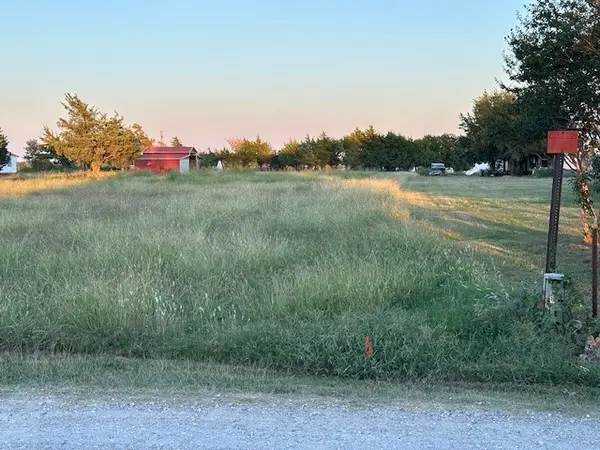 $295,500Active2 Acres
$295,500Active2 AcresTBA Live Oak Road, Princeton, TX 75407
MLS# 21086111Listed by: VICKIES REAL ESTATE GROUP, INC - New
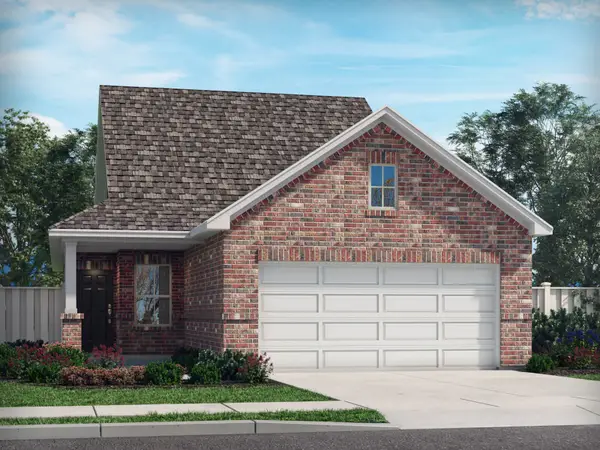 $308,878Active4 beds 2 baths1,605 sq. ft.
$308,878Active4 beds 2 baths1,605 sq. ft.611 Clover Creek Drive, Princeton, TX 75071
MLS# 21086041Listed by: MERITAGE HOMES REALTY - New
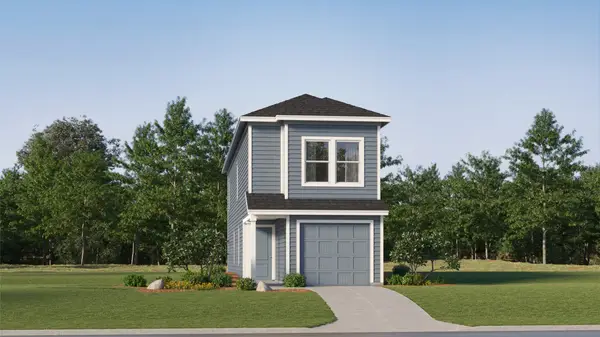 $208,424Active4 beds 3 baths1,535 sq. ft.
$208,424Active4 beds 3 baths1,535 sq. ft.805 Wagtail Drive, Princeton, TX 75407
MLS# 21085984Listed by: TURNER MANGUM,LLC - New
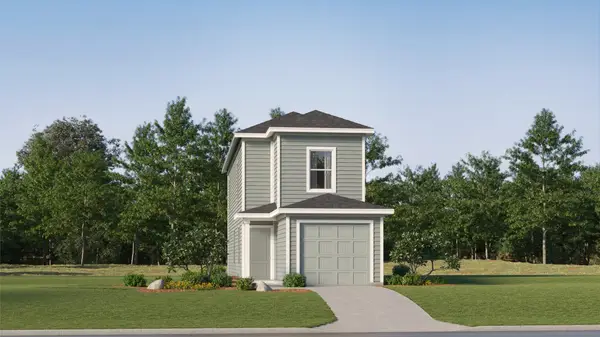 $204,424Active3 beds 3 baths1,360 sq. ft.
$204,424Active3 beds 3 baths1,360 sq. ft.703 Sandhill Crane Lane, Princeton, TX 75407
MLS# 21085989Listed by: TURNER MANGUM,LLC - New
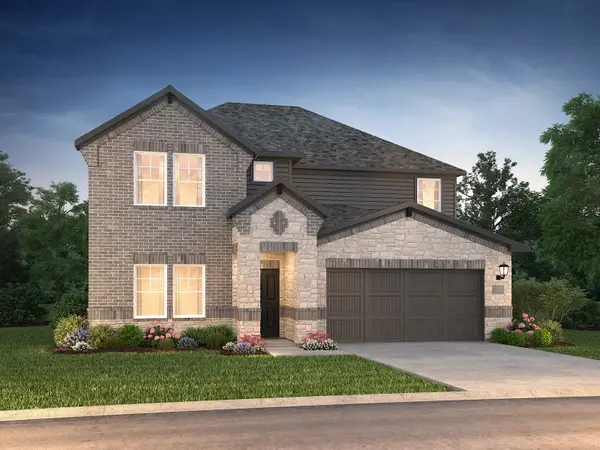 $446,246Active4 beds 4 baths3,100 sq. ft.
$446,246Active4 beds 4 baths3,100 sq. ft.816 Edgehurst Drive, Princeton, TX 75071
MLS# 21085138Listed by: MERITAGE HOMES REALTY
