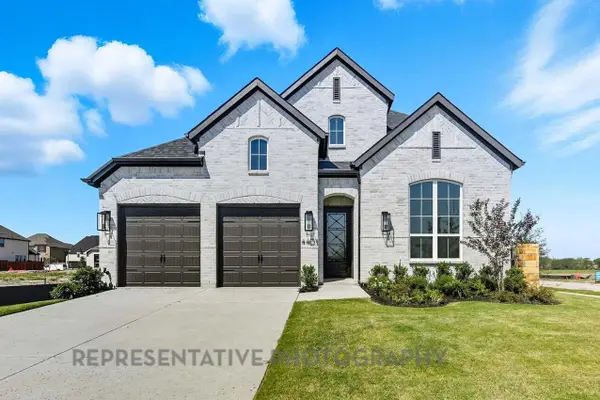1011 Caribou Drive, Prosper, TX 75078
Local realty services provided by:ERA Courtyard Real Estate
Upcoming open houses
- Sat, Oct 0402:00 pm - 04:00 pm
Listed by:paulette greene972-832-1437,972-832-1437
Office:ebby halliday, realtors
MLS#:21023377
Source:GDAR
Price summary
- Price:$1,066,500
- Price per sq. ft.:$282.52
- Monthly HOA dues:$73.75
About this home
This one-story Paul Taylor custom home, having exceptional curb appeal with manicured landscaping, is located in Deer Run, one of Prosper’s most
desirable communities, and blends timeless craftsmanship with modern comforts. The open design features rich hardwood floors, vaulted beamed ceilings, custom lighting, and a desirable three-way bedroom split, with a game-media room off the living area. Walls of windows greet you with
natural light as you enter the home, framing captivating views of the backyard paradise-complete with an outdoor fireplace and fully equipped
kitchen. The chef’s kitchen is a true centerpiece, offering a gas cooktop, double ovens, a large island, butler’s pantry, and custom cabinetry. The
spacious family room centers around breathtaking backyard views, while the private primary suite boasts a spa-like bath and generous walk-in
closet. Each secondary bedroom includes an en-suite bath for ultimate comfort. A long driveway offers ample space for play, parking, or gatherings, along with owned solar panels reducing monthly expenditures, making this home as functional as it is beautiful. Style, comfort, and location come together here for the ultimate living experience.
Contact an agent
Home facts
- Year built:2012
- Listing ID #:21023377
- Added:48 day(s) ago
- Updated:October 03, 2025 at 11:43 AM
Rooms and interior
- Bedrooms:4
- Total bathrooms:4
- Full bathrooms:3
- Half bathrooms:1
- Living area:3,775 sq. ft.
Heating and cooling
- Cooling:Ceiling Fans, Central Air, Electric
- Heating:Central, Natural Gas
Structure and exterior
- Roof:Composition
- Year built:2012
- Building area:3,775 sq. ft.
- Lot area:0.35 Acres
Schools
- High school:Walnut Grove
- Middle school:Lorene Rogers
- Elementary school:Judy Rucker
Finances and disclosures
- Price:$1,066,500
- Price per sq. ft.:$282.52
- Tax amount:$17,533
New listings near 1011 Caribou Drive
- New
 $1,436,000Active4 beds 5 baths4,259 sq. ft.
$1,436,000Active4 beds 5 baths4,259 sq. ft.480 Williamsburg Place, Prosper, TX 75078
MLS# 21076958Listed by: SEVENHAUS REALTY - New
 $1,575,000Active5 beds 6 baths4,991 sq. ft.
$1,575,000Active5 beds 6 baths4,991 sq. ft.470 Williamsburg Place, Prosper, TX 75078
MLS# 21076983Listed by: SEVENHAUS REALTY - New
 $1,432,000Active5 beds 6 baths4,543 sq. ft.
$1,432,000Active5 beds 6 baths4,543 sq. ft.371 Williamsburg Place, Prosper, TX 75078
MLS# 21076919Listed by: SEVENHAUS REALTY - New
 $1,200,000Active4 beds 5 baths4,225 sq. ft.
$1,200,000Active4 beds 5 baths4,225 sq. ft.1760 Parkwood Drive, Prosper, TX 75078
MLS# 21068282Listed by: REFLECT REAL ESTATE - New
 $749,500Active5 beds 4 baths3,624 sq. ft.
$749,500Active5 beds 4 baths3,624 sq. ft.431 Fawn Mist Drive, Prosper, TX 75078
MLS# 21075763Listed by: COMPASS RE TEXAS, LLC - New
 $7,000,000Active12 Acres
$7,000,000Active12 AcresTBD Lot B Parvin Road, Prosper, TX 75078
MLS# 21076608Listed by: ALLIE BETH ALLMAN & ASSOC. - Open Sat, 11am to 1pmNew
 $750,000Active3 beds 3 baths3,160 sq. ft.
$750,000Active3 beds 3 baths3,160 sq. ft.1840 Shavano Way, Prosper, TX 75078
MLS# 21076134Listed by: REDFIN CORPORATION - New
 $829,871Active4 beds 6 baths3,366 sq. ft.
$829,871Active4 beds 6 baths3,366 sq. ft.4401 Daisy Lane, Celina, TX 75078
MLS# 21076143Listed by: DINA VERTERAMO - New
 $1,152,230Active4 beds 6 baths4,323 sq. ft.
$1,152,230Active4 beds 6 baths4,323 sq. ft.2741 Amber Lane, Prosper, TX 75078
MLS# 21076217Listed by: AMERICAN LEGEND HOMES - New
 $997,990Active4 beds 5 baths2,979 sq. ft.
$997,990Active4 beds 5 baths2,979 sq. ft.2740 Prestonshire Lane, Prosper, TX 75078
MLS# 21076062Listed by: AMERICAN LEGEND HOMES
