1250 Amistad Drive, Prosper, TX 75078
Local realty services provided by:ERA Courtyard Real Estate
Listed by:amy harris214-471-7309
Office:coldwell banker apex, realtors
MLS#:20934339
Source:GDAR
Price summary
- Price:$589,000
- Price per sq. ft.:$194.13
- Monthly HOA dues:$79.33
About this home
Welcome to your future home in Lakes of La Cima—where comfort meets community living! Just imagine the memories waiting to be made in this spacious and beautifully maintained home. Whether it’s cozy evenings by the wood-burning fireplace, lively family dinners in the oversized dining room, or enjoying hot summer days at one of the two neighborhood pools, this home is ready for it all. With a desirable northern front exposure, this thoughtfully designed layout offers over 3,000 sq. ft. of living space, including 4 true bedrooms plus a private study. Engineered wood flooring greets you upon entry, while tile covers all wet areas, and new carpet adds comfort to the primary bedroom. The open-concept kitchen is an entertainer’s dream, featuring a long island, views into the family room, and brand-new Bosch appliances. The study is conveniently located at the front of the home, along with a bedroom and nearby hall bath—perfect for guests or multigenerational living. The primary suite is tucked away at the rear of the home for added privacy and features a spacious ensuite bath. Two additional bedrooms are located on the opposite side of the home, sharing a large hall bathroom. Step outside to a generously sized backyard enclosed with a brand-new board-on-board fence—ideal for privacy and plenty of room to add a pool while still leaving space for play or pets. Located within walking distance to the elementary school, this family-friendly neighborhood features miles of walking trails, two community pools, and close proximity to top-rated schools, shopping, and dining. Best of all, Lakes of La Cima is a non-MUD (Municipal Utility District) community, keeping your property taxes low! Don’t miss your chance to own a home that offers space, style, and an unbeatable location.
Contact an agent
Home facts
- Year built:2005
- Listing ID #:20934339
- Added:155 day(s) ago
- Updated:October 17, 2025 at 11:37 AM
Rooms and interior
- Bedrooms:4
- Total bathrooms:3
- Full bathrooms:3
- Living area:3,034 sq. ft.
Heating and cooling
- Cooling:Central Air, Electric, Gas
- Heating:Central, Fireplaces, Natural Gas
Structure and exterior
- Roof:Composition
- Year built:2005
- Building area:3,034 sq. ft.
- Lot area:0.23 Acres
Schools
- High school:Walnut Grove
- Middle school:Lorene Rogers
- Elementary school:R Steve Folsom
Finances and disclosures
- Price:$589,000
- Price per sq. ft.:$194.13
- Tax amount:$10,875
New listings near 1250 Amistad Drive
- Open Sat, 2 to 4pmNew
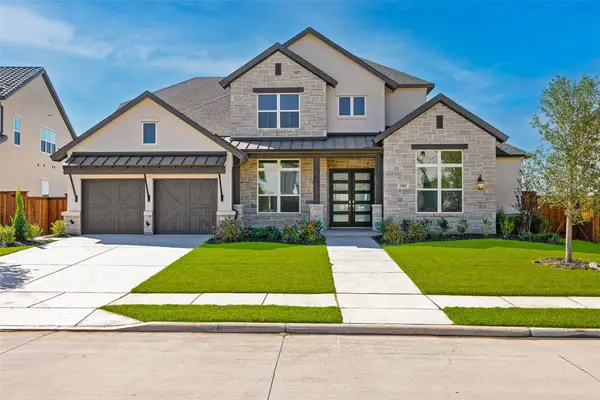 $1,349,900Active4 beds 5 baths3,972 sq. ft.
$1,349,900Active4 beds 5 baths3,972 sq. ft.2461 Heathrow Lane, Prosper, TX 75078
MLS# 21086686Listed by: COLDWELL BANKER REALTY - New
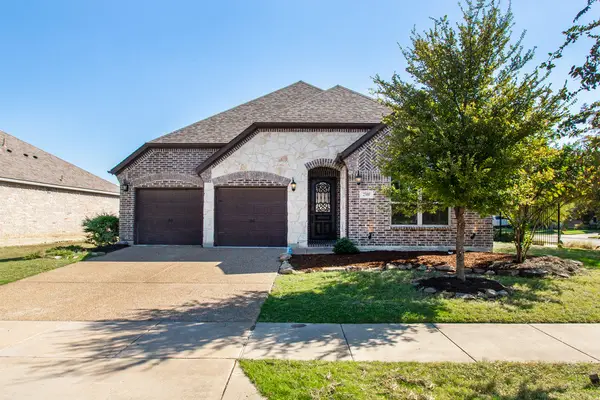 $475,000Active3 beds 2 baths1,891 sq. ft.
$475,000Active3 beds 2 baths1,891 sq. ft.2300 Griffith Park Drive, Prosper, TX 75078
MLS# 21088808Listed by: H & Y REAL ESTATE, LLC. - New
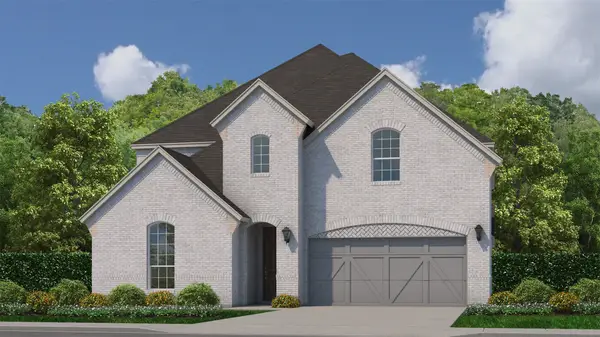 $923,260Active5 beds 5 baths3,956 sq. ft.
$923,260Active5 beds 5 baths3,956 sq. ft.4408 Cotton Seed Way, Celina, TX 75078
MLS# 21088844Listed by: AMERICAN LEGEND HOMES - New
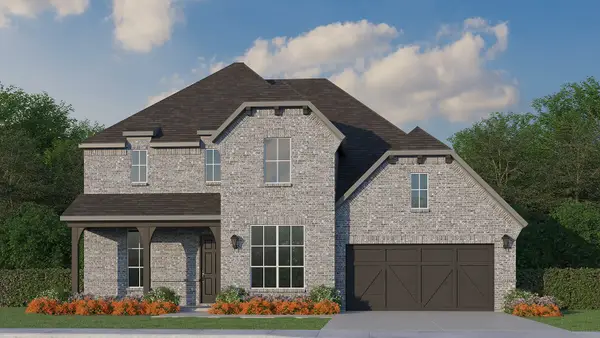 $1,067,650Active5 beds 6 baths4,330 sq. ft.
$1,067,650Active5 beds 6 baths4,330 sq. ft.4020 Allegro Drive, Celina, TX 75078
MLS# 21088753Listed by: AMERICAN LEGEND HOMES - New
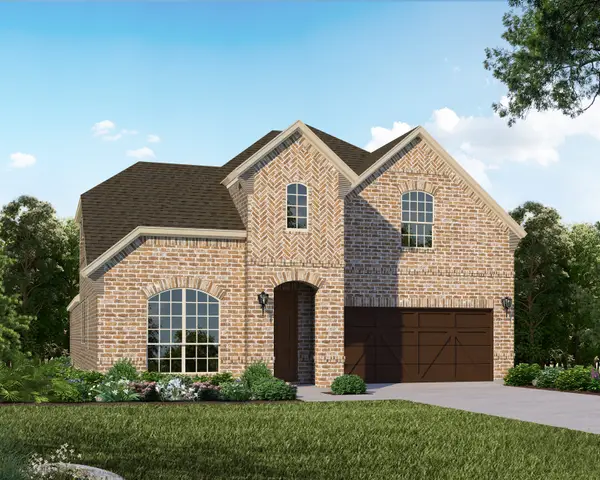 $844,820Active5 beds 5 baths3,412 sq. ft.
$844,820Active5 beds 5 baths3,412 sq. ft.4412 Cotton Seed Way, Celina, TX 75078
MLS# 21088783Listed by: AMERICAN LEGEND HOMES 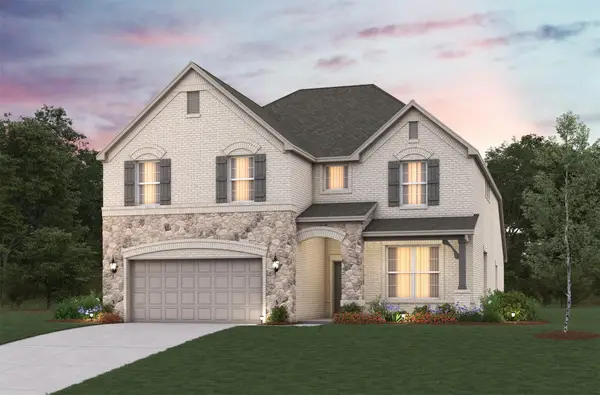 $687,698Pending4 beds 4 baths3,710 sq. ft.
$687,698Pending4 beds 4 baths3,710 sq. ft.2401 Bernham Drive, Celina, TX 75009
MLS# 21088603Listed by: RE/MAX DFW ASSOCIATES- New
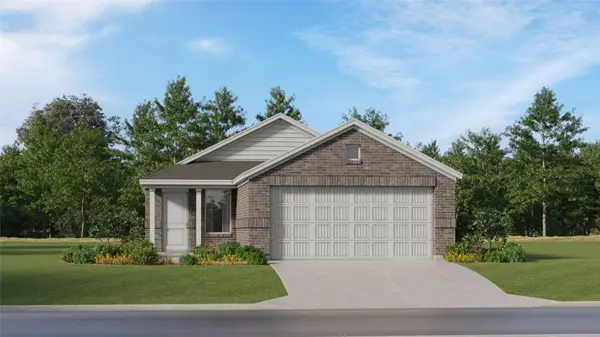 $231,674Active3 beds 2 baths1,311 sq. ft.
$231,674Active3 beds 2 baths1,311 sq. ft.14195 Kempt Drive, Pilot Point, TX 76258
MLS# 21088673Listed by: TURNER MANGUM,LLC - New
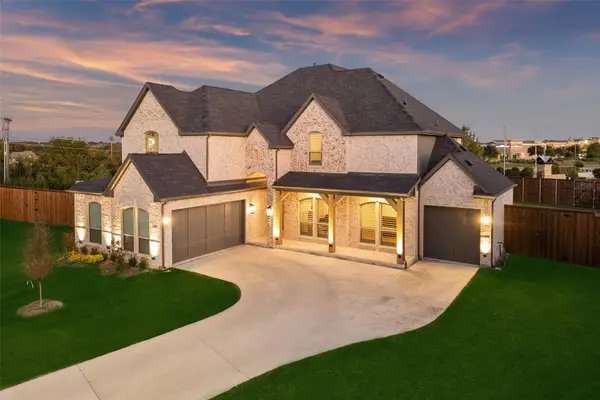 $1,150,000Active6 beds 4 baths4,311 sq. ft.
$1,150,000Active6 beds 4 baths4,311 sq. ft.1320 Villanova Lane, Prosper, TX 75078
MLS# 21083022Listed by: REDFIN CORPORATION - New
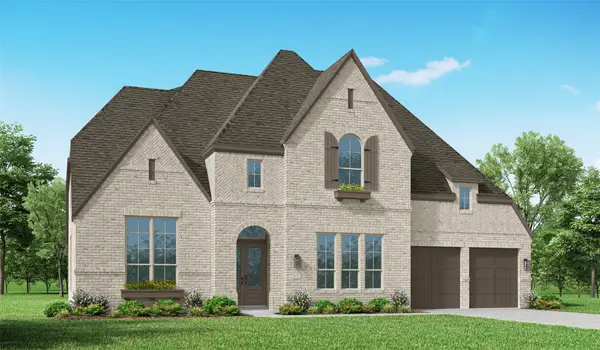 $1,425,000Active5 beds 7 baths5,142 sq. ft.
$1,425,000Active5 beds 7 baths5,142 sq. ft.550 Callisto Drive, Prosper, TX 75078
MLS# 21088008Listed by: DINA VERTERAMO - Open Sun, 12 to 2pmNew
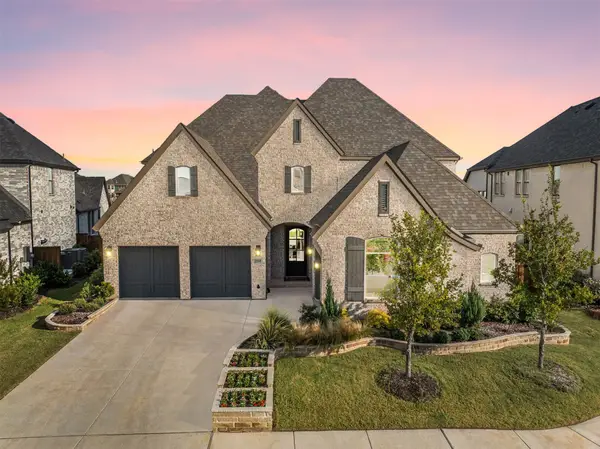 $1,035,000Active4 beds 6 baths4,094 sq. ft.
$1,035,000Active4 beds 6 baths4,094 sq. ft.2560 Shady Trail, Prosper, TX 75078
MLS# 21073850Listed by: COLDWELL BANKER APEX, REALTORS
